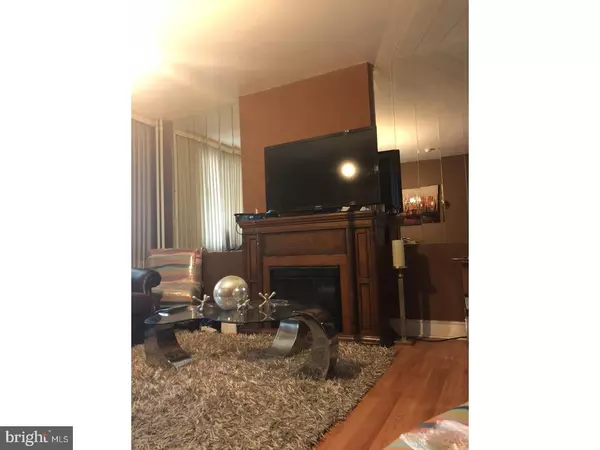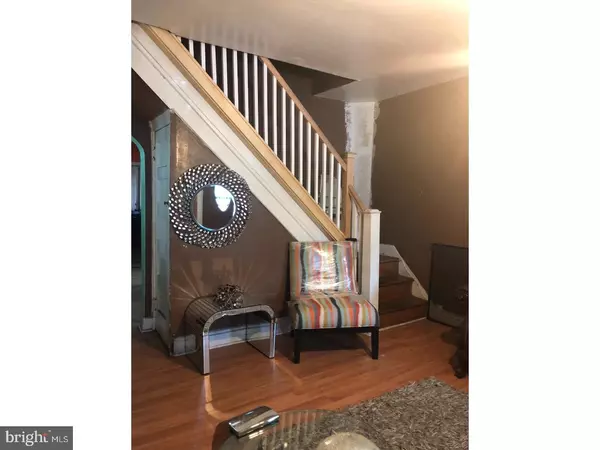$85,000
$95,000
10.5%For more information regarding the value of a property, please contact us for a free consultation.
553 S CONESTOGA ST Philadelphia, PA 19143
3 Beds
1 Bath
1,120 SqFt
Key Details
Sold Price $85,000
Property Type Townhouse
Sub Type Interior Row/Townhouse
Listing Status Sold
Purchase Type For Sale
Square Footage 1,120 sqft
Price per Sqft $75
Subdivision Cobbs Creek
MLS Listing ID 1000459054
Sold Date 06/19/18
Style Straight Thru
Bedrooms 3
Full Baths 1
HOA Y/N N
Abv Grd Liv Area 1,120
Originating Board TREND
Year Built 1925
Annual Tax Amount $936
Tax Year 2018
Lot Size 968 Sqft
Acres 0.02
Lot Dimensions 15X64
Property Description
This spacious end-of-row, West Philadelphia home is the perfect choice for a first time homebuyer, or even for an investor looking for a turnkey rental property. This clean and quiet block is just steps away from the renowned Boys Latin of Philadelphia Charter High School and Mercy Philadelphia Hospital. It is also walkable to the shops and restaurants along Baltimore Avenue in Cedar Park, the West Philadelphia Branch of the Free Library of Philadelphia, the Market-Frankford El and other mass transit routes. This home has been very well maintained and is just waiting your finishing touches. Bathroom was updated in 2016, and mechanicals have been redone via City of Philadelphia assistance programs: electrical completely rewired throughout house (2010), new sewer line ran from street and into home with PVC piping (2009). The Cobbs Creek section is experiencing a lot of growth. This property will not last long!
Location
State PA
County Philadelphia
Area 19143 (19143)
Zoning RM1
Rooms
Other Rooms Living Room, Dining Room, Primary Bedroom, Bedroom 2, Kitchen, Bedroom 1
Basement Full
Interior
Hot Water Natural Gas
Heating Gas
Cooling Wall Unit
Fireplace N
Heat Source Natural Gas
Laundry Basement
Exterior
Water Access N
Accessibility Mobility Improvements
Garage N
Building
Story 2
Sewer Public Sewer
Water Public
Architectural Style Straight Thru
Level or Stories 2
Additional Building Above Grade
New Construction N
Schools
School District The School District Of Philadelphia
Others
Senior Community No
Tax ID 463178000
Ownership Fee Simple
Read Less
Want to know what your home might be worth? Contact us for a FREE valuation!

Our team is ready to help you sell your home for the highest possible price ASAP

Bought with Stephanie Hall • Keller Williams Real Estate - Media

GET MORE INFORMATION





