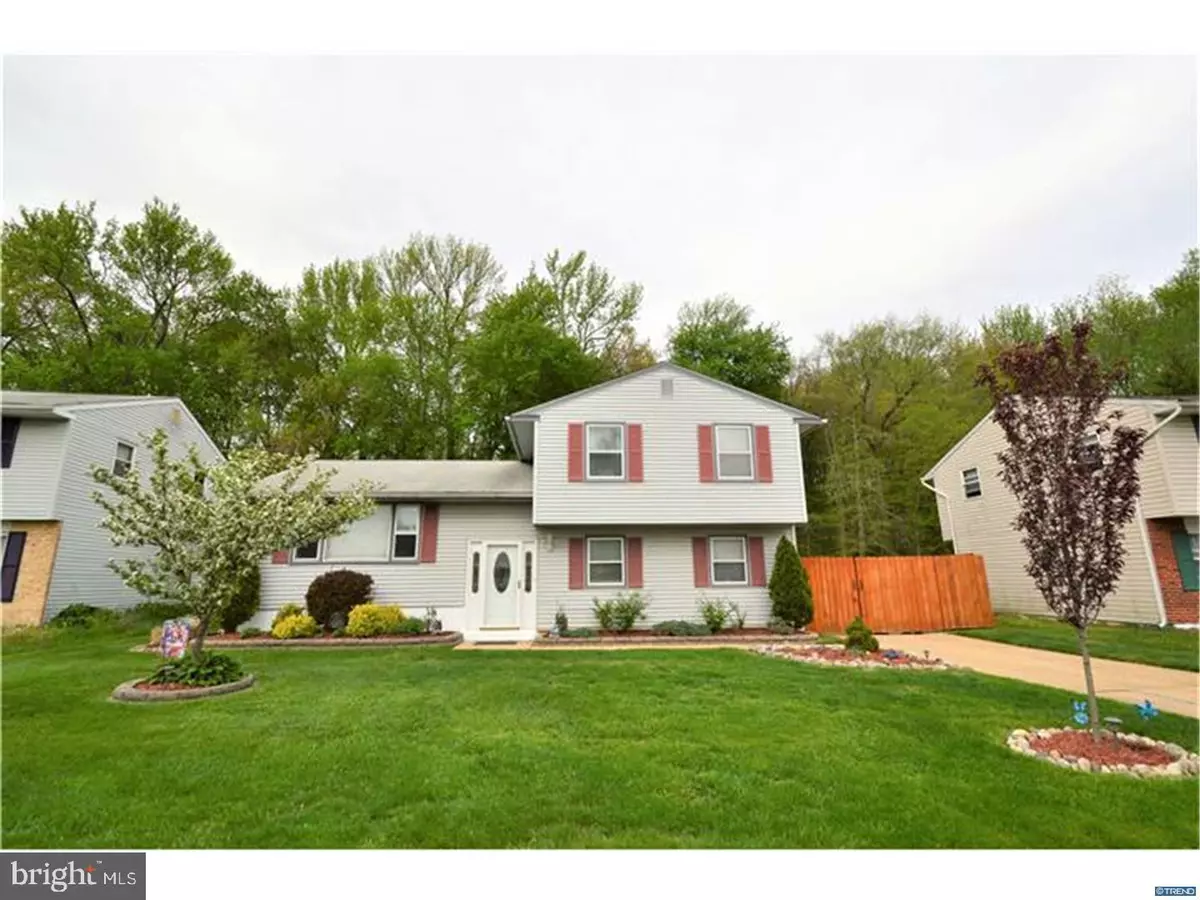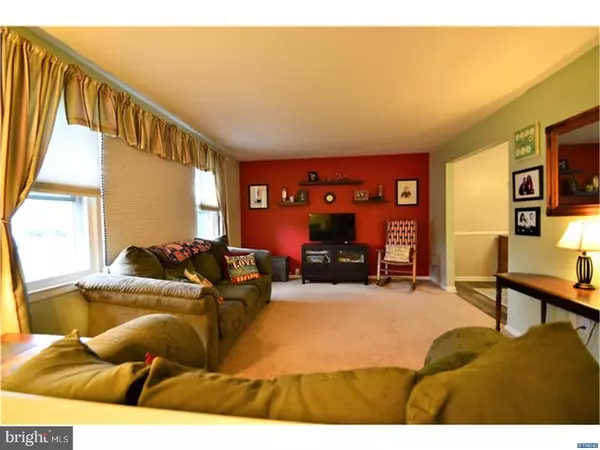$227,000
$227,000
For more information regarding the value of a property, please contact us for a free consultation.
22 N SKYWARD DR Newark, DE 19713
3 Beds
2 Baths
1,700 SqFt
Key Details
Sold Price $227,000
Property Type Single Family Home
Sub Type Detached
Listing Status Sold
Purchase Type For Sale
Square Footage 1,700 sqft
Price per Sqft $133
Subdivision Breezewood
MLS Listing ID 1000837568
Sold Date 06/18/18
Style Traditional,Split Level
Bedrooms 3
Full Baths 1
Half Baths 1
HOA Fees $2/ann
HOA Y/N Y
Abv Grd Liv Area 1,700
Originating Board TREND
Year Built 1974
Annual Tax Amount $1,792
Tax Year 2017
Lot Size 7,405 Sqft
Acres 0.17
Lot Dimensions 54 X 108.70
Property Description
Welcome Home! Beautifully updated move in ready split level home in the popular Breezewood community. You will appreciate the pride of ownership. Some major improvements include Kitchen & Dining Renovation (April 2018), Renovated Bath w/new window (2016), Laundry Rm (2015) W/D (2017), Wood Floor in Master BedRm, Light Fixtures, Molding/Trim, 6panel doors, freshly painted, Privacy & Split Rail Fence and Lighting, Paver Patio. New Heat Pump, New AC with new coils, Oil tank (2013), Added Closet, Two Sheds. Enter via partial glass front door with side windows, onto a laminate wood floor Foyer with recessed shoe storage and coat closet. Steps up to Main Floor large Living Rm, Renovated Dining & Kitchen with locking floating Life Proof Plank Floor, w/Lifetime Warranty. You will enjoy the NEW Kitchen, white cabinets with under cabinet lighting, oversized stainless sink, Frigidaire appliances, ceiling fan with light, 2 pendant lights, door to backyard w/concrete steps & vinyl handrail. Welcoming Dining Rm with chair rail molding and trio light chandelier. Upper Floor to Master BedRm with wood floor (2011) and large double door closet; two other spacious BedRms with double door closets, hall closet, total renovated classic style Full Bath with Tub/Shower with shelves, oversized single sink vanity, tile floor, wainscoting, crown and chair rail, linen closet, new window, lighting, exhaust fan and hardware. Dual Steps to lower level (off Kitchen & Foyer) with large Family Rm with brick wood burning fireplace and added storage closet, Utility Rm, Powder Rm, and Large Renovated Laundry Rm (2015) with utility sink, cabinets, counter, clothing hanging area, crown molding, and door to the backyard. The well-manicured backyard with access from Driveway, Laundry and Kitchen, re-graded in 2016. Stunning Privacy & Split Rail Fence (2016) pressure treated with cedar stain, metal hardware posts secured in concrete, double & single gates and lighting. Oversized concrete driveway extends thru double fence gate, prev used for boat storage. Paver Patio (2017) for outdoor dining. Fun playset to climb and swing. 2 sheds w/double doors, 20x12 Shed with 2 lofts and foundation (2014), Shed 10x11 (2010). Behind the fence is an extension of yard used for garden and wood storage. Premium lot backs to woods for added privacy. Great location to Major Roads, Hospital and Shopping. Agent related to seller. Sqft per Public Records, Room Sizes approx.
Location
State DE
County New Castle
Area Newark/Glasgow (30905)
Zoning NC6.5
Rooms
Other Rooms Living Room, Dining Room, Primary Bedroom, Bedroom 2, Kitchen, Family Room, Bedroom 1, Laundry, Other, Attic
Interior
Interior Features Ceiling Fan(s)
Hot Water Electric
Heating Oil, Forced Air
Cooling Central A/C
Flooring Fully Carpeted, Tile/Brick
Fireplaces Number 1
Fireplaces Type Brick
Equipment Built-In Range, Dishwasher, Energy Efficient Appliances
Fireplace Y
Appliance Built-In Range, Dishwasher, Energy Efficient Appliances
Heat Source Oil
Laundry Lower Floor
Exterior
Exterior Feature Patio(s)
Garage Spaces 2.0
Fence Other
Water Access N
Roof Type Shingle
Accessibility None
Porch Patio(s)
Total Parking Spaces 2
Garage N
Building
Story Other
Foundation Slab
Sewer Public Sewer
Water Public
Architectural Style Traditional, Split Level
Level or Stories Other
Additional Building Above Grade
Structure Type 9'+ Ceilings
New Construction N
Schools
School District Christina
Others
HOA Fee Include Common Area Maintenance
Senior Community No
Tax ID 09-033.10-095
Ownership Fee Simple
Acceptable Financing Conventional, VA, FHA 203(b)
Listing Terms Conventional, VA, FHA 203(b)
Financing Conventional,VA,FHA 203(b)
Read Less
Want to know what your home might be worth? Contact us for a FREE valuation!

Our team is ready to help you sell your home for the highest possible price ASAP

Bought with Ana M Vasquez • Alliance Realty

GET MORE INFORMATION





