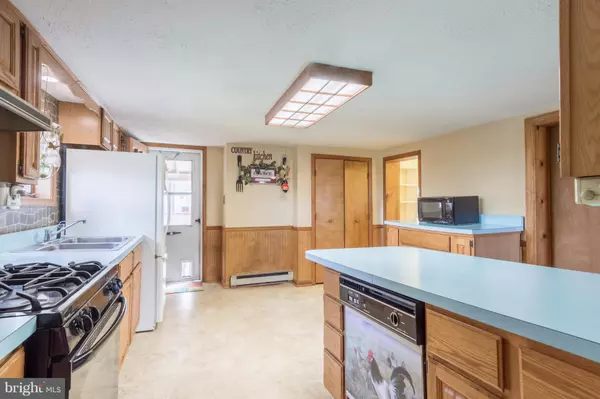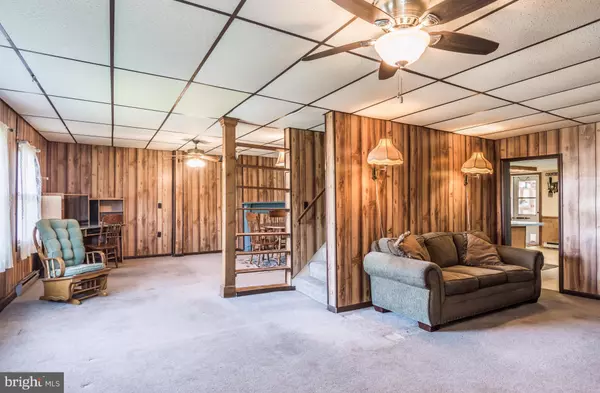$165,000
$175,000
5.7%For more information regarding the value of a property, please contact us for a free consultation.
1135 LITTLE CREEK RD Chester, MD 21619
4 Beds
1 Bath
1,680 SqFt
Key Details
Sold Price $165,000
Property Type Single Family Home
Sub Type Detached
Listing Status Sold
Purchase Type For Sale
Square Footage 1,680 sqft
Price per Sqft $98
Subdivision Kent Island
MLS Listing ID 1004174921
Sold Date 06/19/18
Style Farmhouse/National Folk
Bedrooms 4
Full Baths 1
HOA Y/N N
Abv Grd Liv Area 1,680
Originating Board MRIS
Year Built 1910
Annual Tax Amount $1,836
Tax Year 2017
Lot Size 0.605 Acres
Acres 0.6
Property Description
Spacious, well maintained home on over 1/2 acre...features 4 bedrooms, 1 bath, kitchen with island, cozy family room with gas fireplace, dining room and separate laundry room, windows approximately 10 years, storage shed, needs alittle TLC/updating...Just minutes to the Bay Bridge, Motivated seller
Location
State MD
County Queen Annes
Zoning NC-20
Rooms
Other Rooms Dining Room, Bedroom 2, Bedroom 3, Bedroom 4, Kitchen, Family Room, Bedroom 1, Laundry
Interior
Interior Features Breakfast Area, Kitchen - Island, Dining Area, Built-Ins, Floor Plan - Traditional
Hot Water Electric
Heating Baseboard
Cooling Ceiling Fan(s)
Fireplaces Number 1
Fireplaces Type Gas/Propane, Mantel(s)
Equipment Washer/Dryer Hookups Only, Dishwasher, Exhaust Fan, Oven/Range - Gas, Refrigerator, Washer
Fireplace Y
Appliance Washer/Dryer Hookups Only, Dishwasher, Exhaust Fan, Oven/Range - Gas, Refrigerator, Washer
Heat Source Bottled Gas/Propane, Electric
Exterior
View Y/N Y
Water Access N
View Pasture
Roof Type Asphalt
Accessibility None
Garage N
Private Pool N
Building
Lot Description Backs to Trees, Cleared
Story 2
Foundation Crawl Space
Sewer Septic Exists
Water Well
Architectural Style Farmhouse/National Folk
Level or Stories 2
Additional Building Above Grade, Shed
New Construction N
Schools
Elementary Schools Bayside
Middle Schools Stevensville
High Schools Kent Island
School District Queen Anne'S County Public Schools
Others
Senior Community No
Tax ID 1804010140
Ownership Fee Simple
Special Listing Condition Standard
Read Less
Want to know what your home might be worth? Contact us for a FREE valuation!

Our team is ready to help you sell your home for the highest possible price ASAP

Bought with James Anselmo • EXP Realty, LLC
GET MORE INFORMATION





