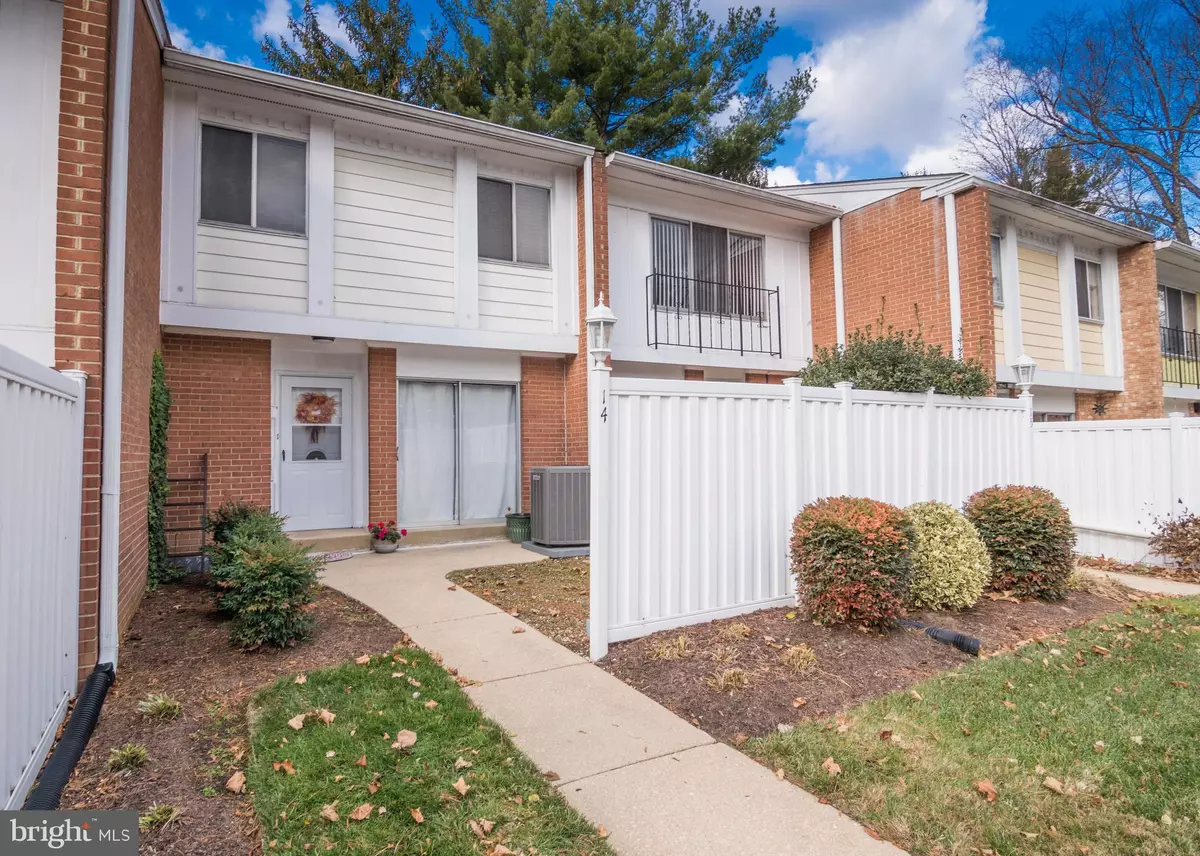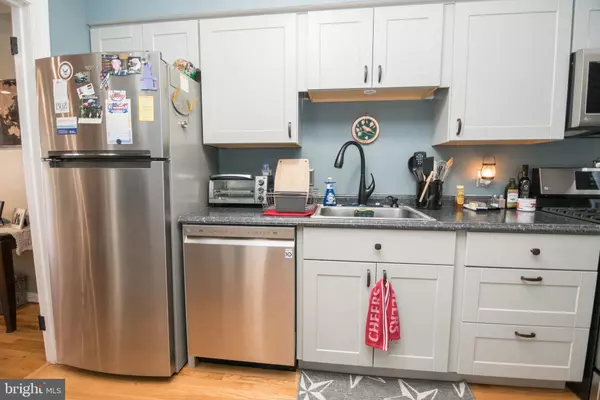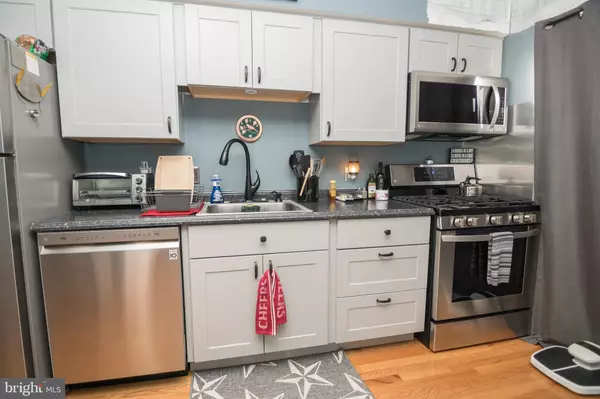$220,000
$225,000
2.2%For more information regarding the value of a property, please contact us for a free consultation.
14 CORNWALLIS SQ #C14 Newark, DE 19713
2 Beds
2 Baths
1,500 SqFt
Key Details
Sold Price $220,000
Property Type Condo
Sub Type Condo/Co-op
Listing Status Sold
Purchase Type For Sale
Square Footage 1,500 sqft
Price per Sqft $146
Subdivision Haslet Park
MLS Listing ID DENC2013466
Sold Date 05/06/22
Style Colonial
Bedrooms 2
Full Baths 1
Half Baths 1
Condo Fees $300/mo
HOA Y/N N
Abv Grd Liv Area 1,500
Originating Board BRIGHT
Year Built 1965
Annual Tax Amount $2,104
Tax Year 2021
Lot Dimensions 0.00 x 0.00
Property Description
LOCATION, LOCATION, LOCATION - Right in the Heart of Newark, this home is not only located right by I-95 for quick and convenient commuting but its also located within the 5-mile radius of the Newark Charter School, 1 mile of the Newark Amtrak/Septa Station AND it's within walking distance to the University of Delaware football stadium! This Charming Immaculant well cared for 2 story Townhome style Condominium located in a small enclave known as Haslet Park. This 2-bedroom, 1.5 bath unit features hardwood flooring throughout the first and second floor, fresh paint, and two private patios! The kitchen comes with brand-new stainless-steel refrigerator, dishwasher and gas range, breakfast area for two and slider that leads to the front patio. The first floor also features a half bath with a brand new toilet, dining room area with wooden ceiling beams and a family room with new overhead lighting and fan. Also second slider leading to the second patio off the back of the home. This patio does not back up to any other homes offering complete privacy for relaxation! On the second floor you will find the master bedroom complete with a personal dressing room area, three closets and private access to the full bath, a second bedroom and two hall linen closets. Washer and dryer are new and are located in the generously sized basement with 787.5 Cubic Feet of Storage. Additional features of this home are, New Lennox Heater/Air Conditioner, New Hot Water Heater, New Storm Door, New Electric Circuit Breaker,New Bedroom Closet Mechanics (jack and jill), 2 New Freezer Proof Outdoor Spiggots Front and Back, Water Lines Converted Copper/PVC and Verizon/isp Dmark Moved to Inside. Make an appointment and take a look for yourself, you will not be dissapointed!!
Location
State DE
County New Castle
Area Newark/Glasgow (30905)
Zoning 18RR
Direction Southeast
Rooms
Other Rooms Living Room, Dining Room, Bedroom 2, Kitchen, Bedroom 1
Basement Partial
Interior
Interior Features Carpet, Combination Dining/Living, Exposed Beams, Family Room Off Kitchen, Floor Plan - Open, Pantry, Recessed Lighting, Tub Shower, Wood Floors
Hot Water Natural Gas
Heating Forced Air
Cooling Central A/C
Equipment Built-In Range, Built-In Microwave, Cooktop, Dishwasher, Disposal, Dryer, Refrigerator, Washer, Water Heater
Fireplace N
Appliance Built-In Range, Built-In Microwave, Cooktop, Dishwasher, Disposal, Dryer, Refrigerator, Washer, Water Heater
Heat Source Natural Gas
Laundry Basement
Exterior
Exterior Feature Patio(s)
Garage Spaces 2.0
Parking On Site 2
Fence Partially
Utilities Available Cable TV, Electric Available, Natural Gas Available, Phone Available
Amenities Available Reserved/Assigned Parking, Common Grounds
Water Access N
View Garden/Lawn, Street, Trees/Woods
Roof Type Pitched,Shingle
Accessibility None
Porch Patio(s)
Total Parking Spaces 2
Garage N
Building
Lot Description Level, Open
Story 2
Foundation Block
Sewer Public Sewer
Water Public
Architectural Style Colonial
Level or Stories 2
Additional Building Above Grade, Below Grade
New Construction N
Schools
High Schools Glasgow
School District Christina
Others
Pets Allowed Y
HOA Fee Include Common Area Maintenance,Ext Bldg Maint,Sewer,Snow Removal,Water
Senior Community No
Tax ID 18-044.00-157.C.0C14
Ownership Condominium
Acceptable Financing Cash, Conventional, VA
Listing Terms Cash, Conventional, VA
Financing Cash,Conventional,VA
Special Listing Condition Standard
Pets Allowed No Pet Restrictions
Read Less
Want to know what your home might be worth? Contact us for a FREE valuation!

Our team is ready to help you sell your home for the highest possible price ASAP

Bought with George W Manolakos • Patterson-Schwartz-Brandywine

GET MORE INFORMATION





