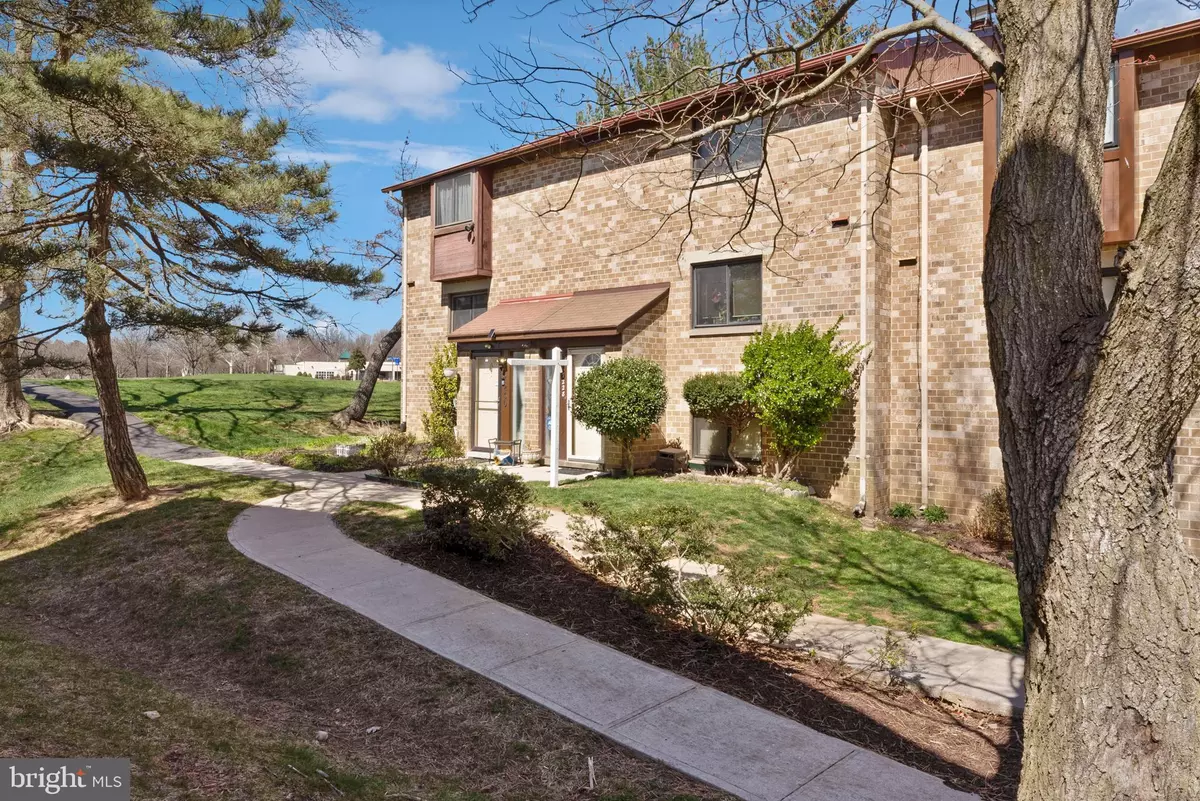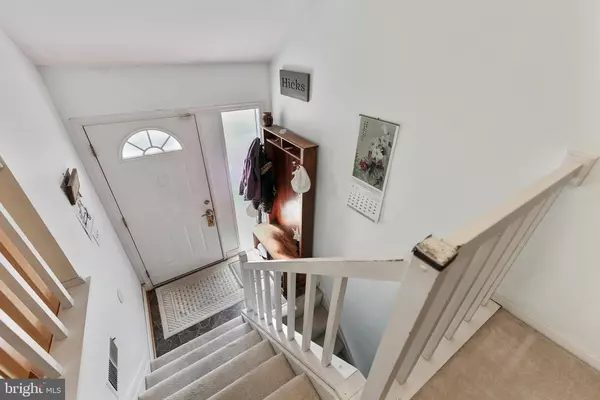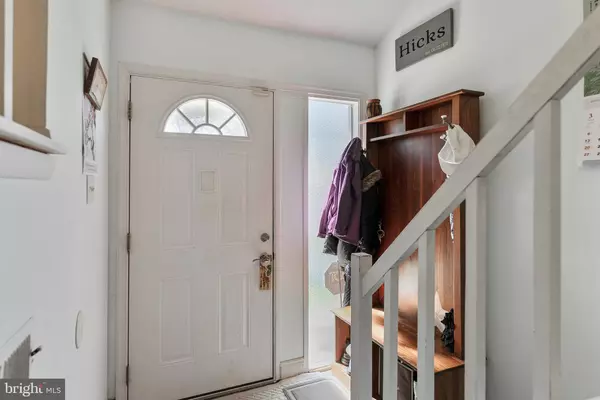$375,000
$375,000
For more information regarding the value of a property, please contact us for a free consultation.
7228 TALISMAN LN Columbia, MD 21045
4 Beds
4 Baths
2,072 SqFt
Key Details
Sold Price $375,000
Property Type Townhouse
Sub Type Interior Row/Townhouse
Listing Status Sold
Purchase Type For Sale
Square Footage 2,072 sqft
Price per Sqft $180
Subdivision Southwick
MLS Listing ID MDHW2012854
Sold Date 05/06/22
Style Colonial
Bedrooms 4
Full Baths 3
Half Baths 1
HOA Fees $110/mo
HOA Y/N Y
Abv Grd Liv Area 1,392
Originating Board BRIGHT
Year Built 1975
Annual Tax Amount $4,108
Tax Year 2021
Lot Size 1,437 Sqft
Acres 0.03
Property Description
***MULTIPLE OFFERES RECEIVED *** SELLERS ARE REQUESTING FINAL AND BEST BY MONDAY, 4/4 BY 6:00 PM. *** HERE IS YOUR GREAT OPPORTUNITY TO LIVE IN THE HEART OF COLUMBIA, MD! VOTED ONE OF THE SAFEST PLACES TO LIVE IN THE UNITED STATES! THIS WELL CARED FOR HOME BOASTS 4 BEDROOMS, 3 FULL BATHS AND A POWDER ROOM ON THE MAIN FLOOR. MAKE USE OF THE 4TH BEDROOM IN THE BASEMENT WITH ITS OWN FULL BATH. OR RELAX IN THE LARGE RECREATION ROOM IN BASEMENT EQUIPPED WITH A FIREPLACE AND WALK OUT LEVEL SLIDING GLASS DOORS. ENJOY 3 LEVELS OF FINISHED LIVING SPACE! TAKE ADVANTAGE OF THE COMPOSITE REAR DECK WITH TRANQUIL VIEWS. USE THE ATTIC PULL DOWN STAIRS FOR MORE STORAGE WITH THE 60% COVERED FLOORS IN THE ATTIC. LET THE DOG OUT IN THE FULLY FENCED REAR YARD WITH GATE. RELISH THE WET BAR WITH MINI-FRIDGE IN BASEMENT. HAVE PEACE OF MIND WITH THE NEWER HVAC SYSTEM, ROOF (2021) AND WATER HEATER (2021). MAKE AN APPOINTMENT TODAY!
Location
State MD
County Howard
Zoning NT
Direction Southeast
Rooms
Other Rooms Living Room, Dining Room, Primary Bedroom, Bedroom 2, Bedroom 3, Bedroom 4, Kitchen, Recreation Room, Primary Bathroom, Full Bath, Half Bath
Basement Connecting Stairway, Daylight, Full, Fully Finished, Outside Entrance, Rear Entrance, Walkout Level, Windows, Space For Rooms
Interior
Interior Features Attic, Breakfast Area, Carpet, Combination Dining/Living, Kitchen - Eat-In, Kitchen - Table Space, Stall Shower, Tub Shower, Wet/Dry Bar, Window Treatments
Hot Water Electric
Heating Heat Pump(s), Central, Forced Air, Programmable Thermostat, Humidifier
Cooling Central A/C, Heat Pump(s), Programmable Thermostat
Flooring Ceramic Tile, Fully Carpeted, Laminated
Fireplaces Number 1
Fireplaces Type Brick, Fireplace - Glass Doors, Screen
Equipment Dishwasher, Disposal, Dryer - Electric, Exhaust Fan, Humidifier, Icemaker, Microwave, Oven/Range - Electric, Refrigerator, Washer, Water Heater
Fireplace Y
Appliance Dishwasher, Disposal, Dryer - Electric, Exhaust Fan, Humidifier, Icemaker, Microwave, Oven/Range - Electric, Refrigerator, Washer, Water Heater
Heat Source Electric
Laundry Has Laundry, Lower Floor, Dryer In Unit, Washer In Unit
Exterior
Garage Spaces 1.0
Fence Fully, Wood, Rear
Utilities Available Cable TV Available, Electric Available, Phone Available, Water Available
Amenities Available Bike Trail, Common Grounds, Community Center, Dog Park, Fitness Center, Jog/Walk Path, Lake, Library, Meeting Room, Picnic Area, Pool - Indoor, Pool - Outdoor, Pool Mem Avail, Recreational Center, Reserved/Assigned Parking, Tennis Courts, Tot Lots/Playground
Water Access N
View Trees/Woods, Street
Roof Type Asphalt,Shingle
Accessibility None
Total Parking Spaces 1
Garage N
Building
Story 3
Foundation Block
Sewer Public Sewer
Water Public
Architectural Style Colonial
Level or Stories 3
Additional Building Above Grade, Below Grade
Structure Type Dry Wall
New Construction N
Schools
School District Howard County Public School System
Others
HOA Fee Include Management,Parking Fee
Senior Community No
Tax ID 1416086401
Ownership Fee Simple
SqFt Source Assessor
Security Features Smoke Detector
Acceptable Financing Cash, Conventional, FHA, VA
Listing Terms Cash, Conventional, FHA, VA
Financing Cash,Conventional,FHA,VA
Special Listing Condition Standard
Read Less
Want to know what your home might be worth? Contact us for a FREE valuation!

Our team is ready to help you sell your home for the highest possible price ASAP

Bought with Pamela Mallory • Smart Realty, LLC

GET MORE INFORMATION





