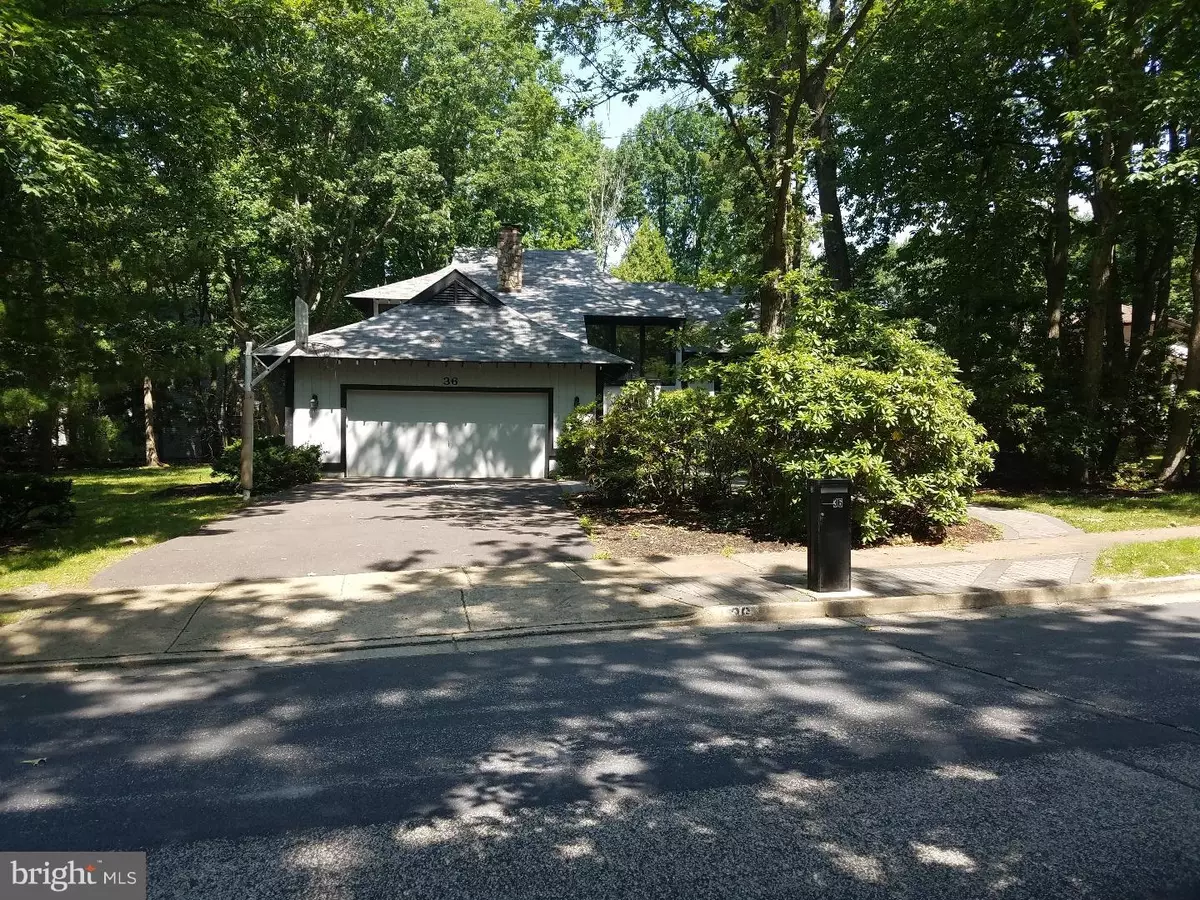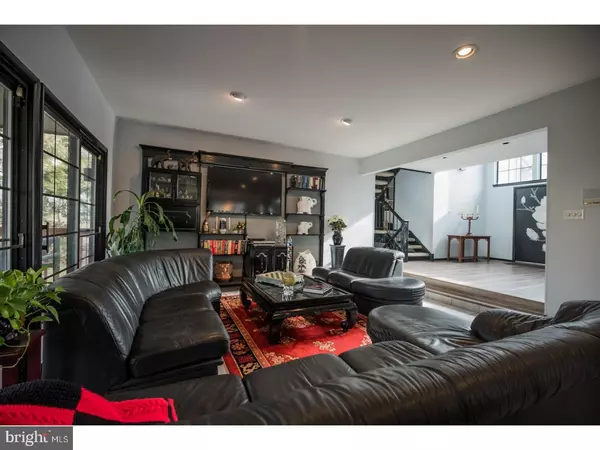$360,000
$379,900
5.2%For more information regarding the value of a property, please contact us for a free consultation.
36 ASHBROOKE DR Voorhees Twp, NJ 08043
5 Beds
3 Baths
3,040 SqFt
Key Details
Sold Price $360,000
Property Type Single Family Home
Sub Type Detached
Listing Status Sold
Purchase Type For Sale
Square Footage 3,040 sqft
Price per Sqft $118
Subdivision Alluvium
MLS Listing ID 1000478724
Sold Date 12/04/18
Style Contemporary
Bedrooms 5
Full Baths 2
Half Baths 1
HOA Y/N N
Abv Grd Liv Area 3,040
Originating Board TREND
Year Built 1982
Annual Tax Amount $12,002
Tax Year 2017
Lot Size 0.440 Acres
Acres 0.44
Lot Dimensions IRREGULAR
Property Description
Welcome to this great home in Alluvium in prestigious Voorhees. This is not your "cookie cutter" home. As you drive up your notice the EP Henry walkway leading to the front door with professional lighting. Take note of the front door once you walk in to see a professional artist has painted and signed the door. With over 3,000 sq feet of living space, located on a half acre, wooded corner lot, there is more than enough growing space. The open first floor is perfect for all your entertaining with an open stairway to the finished basement which enhances the open floor living. Upstairs are 4 nice sized bedrooms with plenty of storage and adjoining bathroom His and her office space on the 3rd level with the master suite allows for quiet time for the at home worker. The suite with it's over-sized "soaking" tub will relieve all the stresses of your day and a private deck for your quiet morning coffee will start your day. All baths have been updated with the home recently painted throughout in neutral colors. The kitchen has updated newer appliances. Finally, the finished open basement with a den and additional 5th bedroom add to the sq footage of the home. There is a vacuum system throughout for ease in cleaning. Enjoy all the natural light that pours through the window. This home truly is a place to "unwind". Please note, fp is log burning, as is, due to seller has never utilized it.
Location
State NJ
County Camden
Area Voorhees Twp (20434)
Zoning 100A
Rooms
Other Rooms Living Room, Dining Room, Primary Bedroom, Bedroom 2, Bedroom 3, Kitchen, Family Room, Bedroom 1, Other, Attic
Basement Partial, Drainage System, Fully Finished
Interior
Interior Features Primary Bath(s), Kitchen - Island, Butlers Pantry, Ceiling Fan(s), Central Vacuum, Sprinkler System, Intercom, Stall Shower, Kitchen - Eat-In
Hot Water Natural Gas
Heating Gas, Forced Air
Cooling Central A/C
Flooring Wood, Fully Carpeted, Tile/Brick
Fireplaces Number 1
Equipment Cooktop, Oven - Wall, Oven - Self Cleaning, Dishwasher, Disposal, Trash Compactor, Built-In Microwave
Fireplace Y
Window Features Energy Efficient
Appliance Cooktop, Oven - Wall, Oven - Self Cleaning, Dishwasher, Disposal, Trash Compactor, Built-In Microwave
Heat Source Natural Gas
Laundry Upper Floor
Exterior
Exterior Feature Deck(s)
Garage Spaces 5.0
Water Access N
Accessibility None
Porch Deck(s)
Attached Garage 2
Total Parking Spaces 5
Garage Y
Building
Story 2
Sewer Public Sewer
Water Public
Architectural Style Contemporary
Level or Stories 2
Additional Building Above Grade
Structure Type Cathedral Ceilings,9'+ Ceilings
New Construction N
Schools
School District Voorhees Township Board Of Education
Others
Senior Community No
Tax ID 34-00230 27-00018
Ownership Fee Simple
Read Less
Want to know what your home might be worth? Contact us for a FREE valuation!

Our team is ready to help you sell your home for the highest possible price ASAP

Bought with Michael E Brown • RE/MAX ONE Realty-Moorestown
GET MORE INFORMATION





