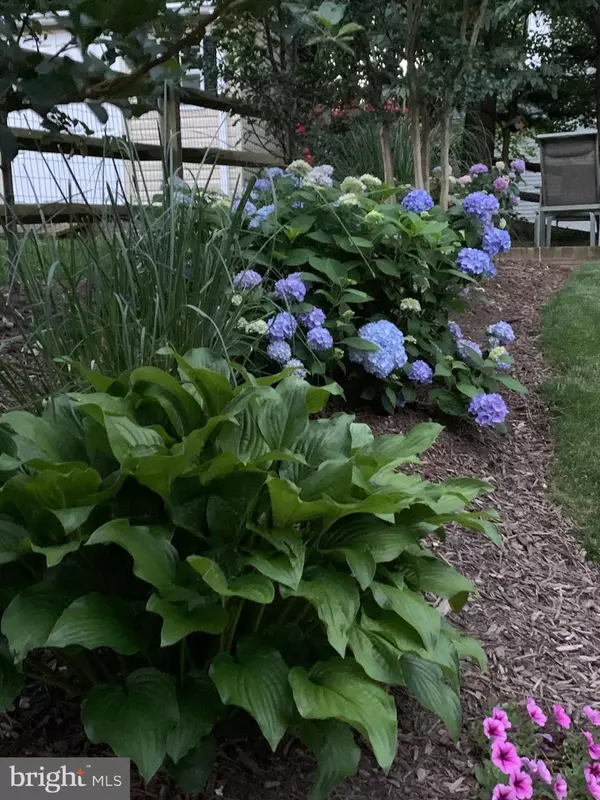$850,000
$775,000
9.7%For more information regarding the value of a property, please contact us for a free consultation.
6026 BURNSIDE LANDING DR Burke, VA 22015
4 Beds
4 Baths
2,660 SqFt
Key Details
Sold Price $850,000
Property Type Single Family Home
Sub Type Detached
Listing Status Sold
Purchase Type For Sale
Square Footage 2,660 sqft
Price per Sqft $319
Subdivision Burke Centre
MLS Listing ID VAFX2055488
Sold Date 04/29/22
Style Colonial
Bedrooms 4
Full Baths 2
Half Baths 2
HOA Fees $76/qua
HOA Y/N Y
Abv Grd Liv Area 2,184
Originating Board BRIGHT
Year Built 1982
Annual Tax Amount $8,752
Tax Year 2021
Lot Size 9,349 Sqft
Acres 0.21
Property Description
Welcome home to this Burke Center Beauty. 6026 Burnside Landing features 4 ample bedrooms, 2 Full Bathrooms and 2 half baths. This home has been meticulously maintained, updated and cared for. It has a new roof, new carpet, new paint and great windows and doors. The kitchen has been recently updated, featuring granite, stainless steel appliances, and soft close cabinets. The backyard has year round blooms and a wonderful patio perfect for entertaining. An added bonus is the playhouse with a sweet little dutch door. Instagram photos for sure! A large finished basement is a great additional family area and features a half bath. If you need loads of storage, a fantastically organized garage and laundry room, then this is the place for you. Located in the heart of the highly sought after Robinson Pyramid.
Location
State VA
County Fairfax
Zoning 372
Rooms
Other Rooms Living Room, Dining Room, Primary Bedroom, Bedroom 2, Bedroom 3, Bedroom 4, Kitchen, Family Room, Foyer
Basement Full
Interior
Interior Features Family Room Off Kitchen, Kitchen - Island, Kitchen - Table Space, Dining Area, Primary Bath(s), Wood Floors, Upgraded Countertops
Hot Water Natural Gas
Heating Forced Air
Cooling Central A/C
Flooring Carpet, Ceramic Tile, Hardwood
Fireplaces Number 1
Fireplaces Type Mantel(s)
Equipment Dishwasher, Disposal, Dryer, Exhaust Fan, Microwave, Range Hood, Refrigerator, Washer, Stove
Fireplace Y
Appliance Dishwasher, Disposal, Dryer, Exhaust Fan, Microwave, Range Hood, Refrigerator, Washer, Stove
Heat Source Electric
Exterior
Parking Features Additional Storage Area, Garage - Front Entry, Garage Door Opener, Inside Access, Other
Garage Spaces 2.0
Utilities Available Cable TV Available, Electric Available, Natural Gas Available, Phone Available, Sewer Available, Water Available
Amenities Available Bike Trail, Club House, Common Grounds, Jog/Walk Path, Pool Mem Avail, Pool - Outdoor, Tot Lots/Playground
Water Access N
Roof Type Architectural Shingle
Accessibility None
Attached Garage 2
Total Parking Spaces 2
Garage Y
Building
Lot Description Landscaping
Story 2
Foundation Permanent
Sewer Public Sewer
Water Public
Architectural Style Colonial
Level or Stories 2
Additional Building Above Grade, Below Grade
New Construction N
Schools
Middle Schools Robinson Secondary School
High Schools Robinson Secondary School
School District Fairfax County Public Schools
Others
Pets Allowed Y
HOA Fee Include Trash
Senior Community No
Tax ID 0774 13 0014
Ownership Fee Simple
SqFt Source Assessor
Acceptable Financing Cash, Contract, Conventional, VA
Listing Terms Cash, Contract, Conventional, VA
Financing Cash,Contract,Conventional,VA
Special Listing Condition Standard
Pets Allowed Cats OK, Dogs OK
Read Less
Want to know what your home might be worth? Contact us for a FREE valuation!

Our team is ready to help you sell your home for the highest possible price ASAP

Bought with Cassandra Walther Lutjen • Coppermine Realty

GET MORE INFORMATION





