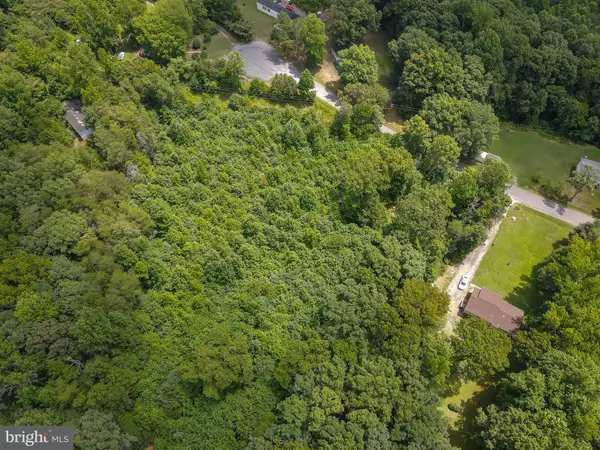$289,900
$289,900
For more information regarding the value of a property, please contact us for a free consultation.
0 CAMMACK DR Ruther Glen, VA 22546
3 Beds
2 Baths
1,344 SqFt
Key Details
Sold Price $289,900
Property Type Single Family Home
Sub Type Detached
Listing Status Sold
Purchase Type For Sale
Square Footage 1,344 sqft
Price per Sqft $215
Subdivision None Available
MLS Listing ID VACV2000142
Sold Date 04/29/22
Style Ranch/Rambler
Bedrooms 3
Full Baths 2
HOA Y/N N
Abv Grd Liv Area 1,344
Originating Board BRIGHT
Year Built 2021
Annual Tax Amount $315
Tax Year 2021
Lot Size 1.350 Acres
Acres 1.35
Property Description
NO HOA!!! Home Is To Be Built. No model is available. Beautiful One Level Living with an open floor plan, easy flow with approx. 1,344 Sq. Ft. situated on 1.35 acres surrounded by trees on a cul-de-sac. Maintenance free home features 3 bedrooms, 2 bathrooms. Owners suite features a walk-in closet, owners bathroom features tub & shower and double sinks. Living room opens to the eat in kitchen featuring a center island, level 1 granite countertop stainless steel appliances to create a contemporary, sleek look. Kitchen leads to a spacious deck. This home has a separate laundry room and a pantry. Easily accessible to Route 95 & 301. Great commuter location to Richmond & Northern VA. The tax assessment is for the land only, not accounting for the structure due to new construction.
Location
State VA
County Caroline
Zoning R1
Rooms
Other Rooms Living Room, Primary Bedroom, Bedroom 2, Bedroom 3, Kitchen, Laundry, Bathroom 2, Primary Bathroom
Main Level Bedrooms 3
Interior
Interior Features Attic, Carpet, Combination Kitchen/Dining, Entry Level Bedroom, Family Room Off Kitchen, Floor Plan - Open, Kitchen - Eat-In, Kitchen - Table Space, Pantry, Primary Bath(s), Tub Shower, Walk-in Closet(s), Upgraded Countertops
Hot Water Electric
Heating Heat Pump(s)
Cooling Central A/C
Flooring Hardwood, Vinyl, Partially Carpeted
Equipment Built-In Microwave, Dishwasher, Oven/Range - Electric, Stainless Steel Appliances, Washer/Dryer Hookups Only, Water Heater
Fireplace N
Window Features Double Hung,Vinyl Clad
Appliance Built-In Microwave, Dishwasher, Oven/Range - Electric, Stainless Steel Appliances, Washer/Dryer Hookups Only, Water Heater
Heat Source Electric
Laundry Hookup, Main Floor
Exterior
Exterior Feature Deck(s)
Water Access N
Roof Type Asphalt
Accessibility None
Porch Deck(s)
Garage N
Building
Lot Description Cul-de-sac, Landscaping, No Thru Street, Partly Wooded
Story 1
Foundation Block
Sewer Septic = # of BR, On Site Septic
Water Well, Private
Architectural Style Ranch/Rambler
Level or Stories 1
Additional Building Above Grade, Below Grade
Structure Type 9'+ Ceilings
New Construction Y
Schools
Elementary Schools Madison
Middle Schools Caroline
High Schools Caroline
School District Caroline County Public Schools
Others
Pets Allowed Y
Senior Community No
Tax ID 69A-1-9
Ownership Fee Simple
SqFt Source Assessor
Special Listing Condition Standard
Pets Allowed No Pet Restrictions
Read Less
Want to know what your home might be worth? Contact us for a FREE valuation!

Our team is ready to help you sell your home for the highest possible price ASAP

Bought with Non Member • Non Subscribing Office
GET MORE INFORMATION





