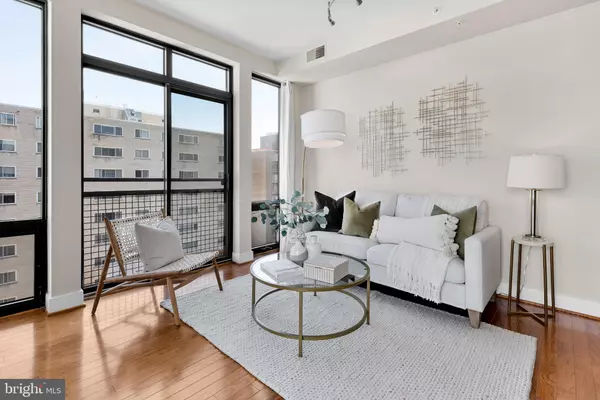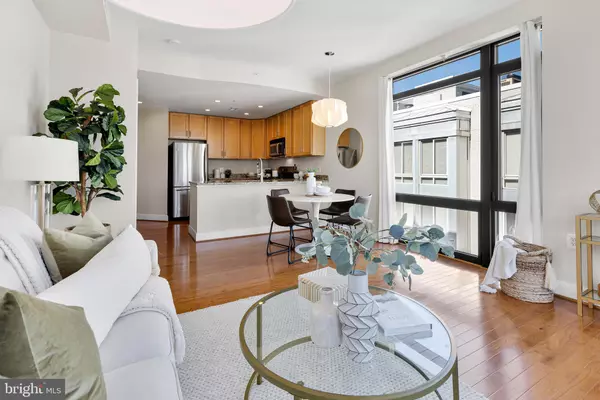$570,000
$579,000
1.6%For more information regarding the value of a property, please contact us for a free consultation.
1211 13TH ST NW #704 Washington, DC 20005
1 Bed
2 Baths
784 SqFt
Key Details
Sold Price $570,000
Property Type Condo
Sub Type Condo/Co-op
Listing Status Sold
Purchase Type For Sale
Square Footage 784 sqft
Price per Sqft $727
Subdivision Logan Circle
MLS Listing ID DCDC2040276
Sold Date 04/29/22
Style Unit/Flat
Bedrooms 1
Full Baths 1
Half Baths 1
Condo Fees $555/mo
HOA Y/N N
Abv Grd Liv Area 784
Originating Board BRIGHT
Year Built 2005
Annual Tax Amount $4,117
Tax Year 2021
Property Description
Welcome to 1211 13th St NW #704, a 1 bed (plus den!), 1.5 bath condo with secure, garage parking in the heart of Logan Circle. Once you step inside, get ready to be swept away by a striking wall of windows as you pass through the open living/dining concept with hardwood floors throughout. Perfect for a gourmet cook to entertain, you'll fall in love with the beautiful L-shaped kitchen, serving up granite countertops, gas cooking, and stainless steel appliances.
The primary bedroom features another generously sized window, plush carpet and an en-suite bathroom. The den is the perfect work from home refuge (or could easily be transformed into a nursery) with additional closet space. A half bath and in-unit washer/dryer complete this sunny home in a pet friendly building!
Just steps from bustling 14th Street, this home connects residents with the best of DC. Sample the eclectic selection of restaurants and bars in your backyard, shop for boutique threads, run everyday errands with ease, and reach other notable DC destinations within minutes. An urban haven built exclusively for the discerning buyer, 1211 13th St NW #704 is the ultimate opportunity to reimagine city living your way.
Location
State DC
County Washington
Zoning RA-5
Rooms
Main Level Bedrooms 1
Interior
Interior Features Combination Dining/Living, Combination Kitchen/Dining, Floor Plan - Open, Kitchen - Table Space, Kitchen - Gourmet, Recessed Lighting, Upgraded Countertops, Wood Floors
Hot Water Natural Gas
Heating Heat Pump(s)
Cooling Heat Pump(s)
Equipment Dryer, Dishwasher, Disposal, Freezer, Microwave, Oven/Range - Gas, Refrigerator, Stove, Washer
Appliance Dryer, Dishwasher, Disposal, Freezer, Microwave, Oven/Range - Gas, Refrigerator, Stove, Washer
Heat Source Electric
Exterior
Parking Features Garage Door Opener
Garage Spaces 1.0
Amenities Available Common Grounds, Other
Water Access N
Accessibility Other
Total Parking Spaces 1
Garage N
Building
Story 1
Unit Features Mid-Rise 5 - 8 Floors
Sewer Public Sewer
Water Public
Architectural Style Unit/Flat
Level or Stories 1
Additional Building Above Grade, Below Grade
New Construction N
Schools
School District District Of Columbia Public Schools
Others
Pets Allowed Y
HOA Fee Include Lawn Maintenance,Ext Bldg Maint,Custodial Services Maintenance,Common Area Maintenance,Water,Sewer,Snow Removal,Insurance,Management
Senior Community No
Tax ID 0281//2332
Ownership Condominium
Special Listing Condition Standard
Pets Allowed Cats OK, Dogs OK
Read Less
Want to know what your home might be worth? Contact us for a FREE valuation!

Our team is ready to help you sell your home for the highest possible price ASAP

Bought with William Fastow • TTR Sotheby's International Realty
GET MORE INFORMATION





