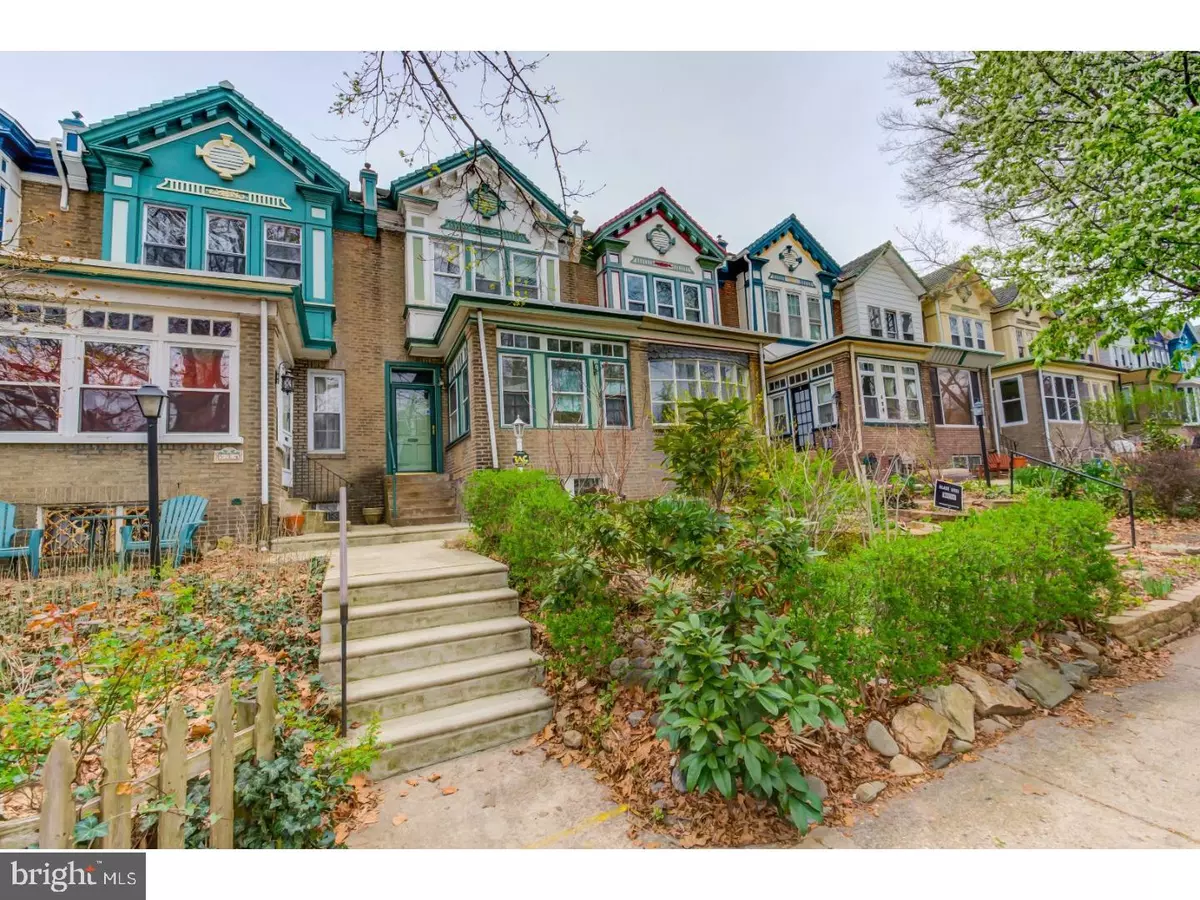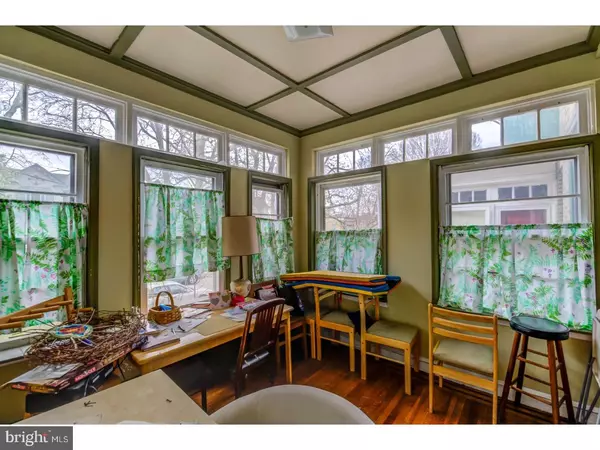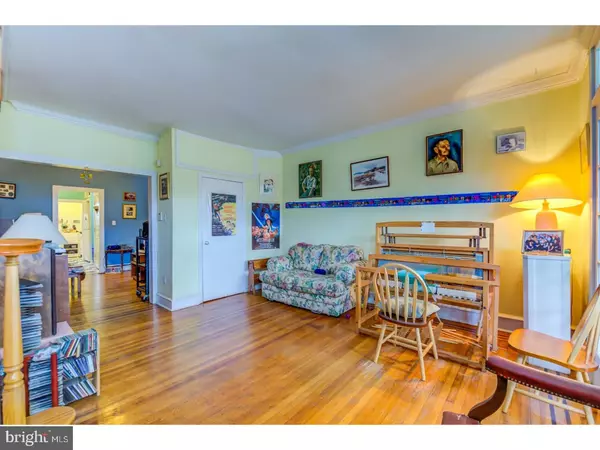$452,500
$419,000
8.0%For more information regarding the value of a property, please contact us for a free consultation.
532 S MELVILLE ST Philadelphia, PA 19143
4 Beds
2 Baths
1,572 SqFt
Key Details
Sold Price $452,500
Property Type Townhouse
Sub Type Interior Row/Townhouse
Listing Status Sold
Purchase Type For Sale
Square Footage 1,572 sqft
Price per Sqft $287
Subdivision University City
MLS Listing ID 1000423366
Sold Date 06/19/18
Style Traditional
Bedrooms 4
Full Baths 2
HOA Y/N N
Abv Grd Liv Area 1,572
Originating Board TREND
Year Built 1923
Annual Tax Amount $4,619
Tax Year 2018
Lot Size 1,720 Sqft
Acres 0.04
Lot Dimensions 16X108
Property Description
There are only a couple of blocks of 2-story townhouses with garages within the catchment area* for the high-achieving K-8 Penn Alexander public school, and 532 S. Melville St. is on one of these blocks! Built by Clarence Siegel c.1920, these homes are more modest in size than the earlier Victorian houses nearby. They're practical, comfortable places, easier on the budget, less costly to heat and cool - and yet, still plenty spacious. This house has 3+ bedrooms (two of the four second floor rooms are used together as a suite) and 2 baths, plus a year-round sun porch, living room, dining room, laundry closet, kitchen, and a back deck over the driveway entry to the garage. The interior is 1572 s.f. There's also a full unfinished basement (the garage occupies one corner) with an outside entry. The location is the Spruce Hill section of University City, very close to Clark Park and the shops and restaurants on Baltimore Ave. New owners will find some projects awaiting their imagination. In an earlier life, the house was split into 2 apartments, and while the second floor no longer shows evidence of that, the first floor's kitchen was made mighty small to allow space for an adjacent full bath! But the house is completely livable right now, so there's no need for immediate changes. *Catchment area residency does not guarantee admission to the school.
Location
State PA
County Philadelphia
Area 19143 (19143)
Zoning RSA5
Rooms
Other Rooms Living Room, Dining Room, Primary Bedroom, Bedroom 2, Bedroom 3, Kitchen, Bedroom 1
Basement Full, Outside Entrance
Interior
Interior Features Skylight(s)
Hot Water Natural Gas
Heating Gas
Cooling None
Fireplace N
Heat Source Natural Gas
Laundry Main Floor
Exterior
Garage Spaces 2.0
Water Access N
Accessibility None
Total Parking Spaces 2
Garage N
Building
Lot Description Front Yard
Story 2
Sewer Public Sewer
Water Public
Architectural Style Traditional
Level or Stories 2
Additional Building Above Grade
New Construction N
Schools
Elementary Schools Penn Alexander School
School District The School District Of Philadelphia
Others
Senior Community No
Tax ID 461161700
Ownership Fee Simple
Read Less
Want to know what your home might be worth? Contact us for a FREE valuation!

Our team is ready to help you sell your home for the highest possible price ASAP

Bought with Jaclyn Dabrowski • Space & Company
GET MORE INFORMATION





