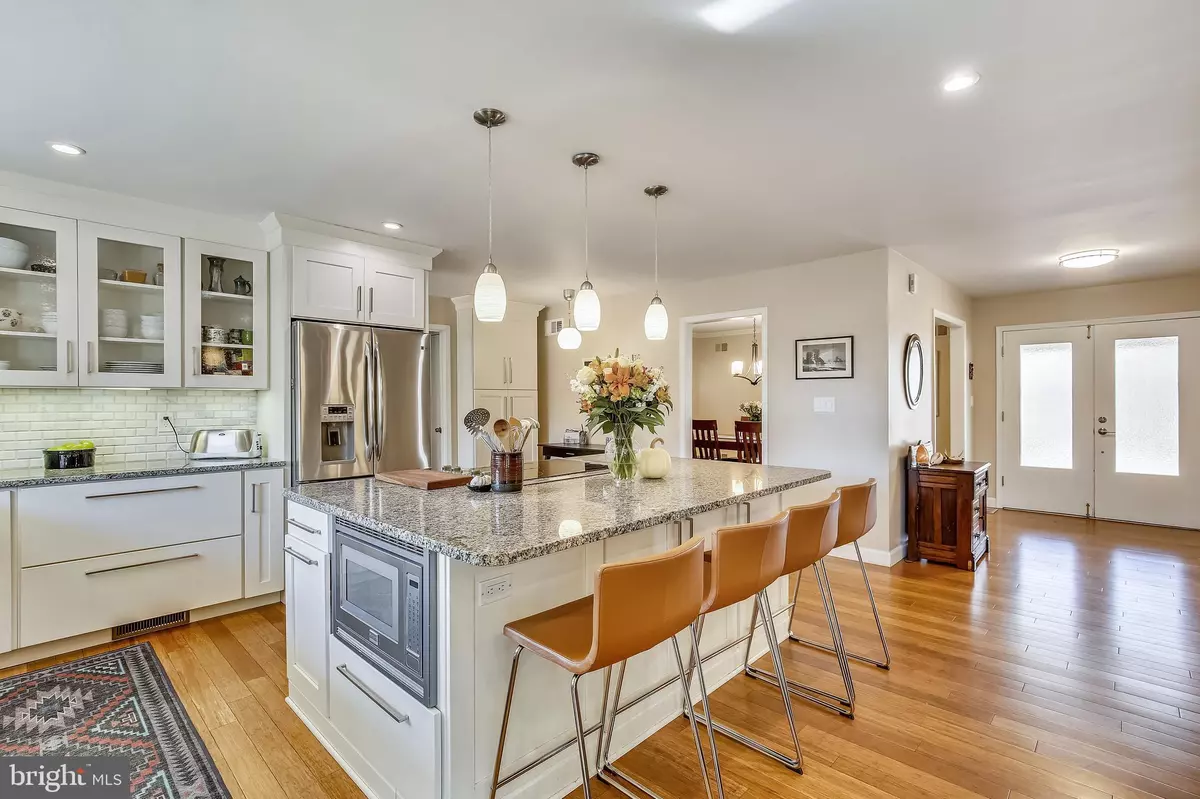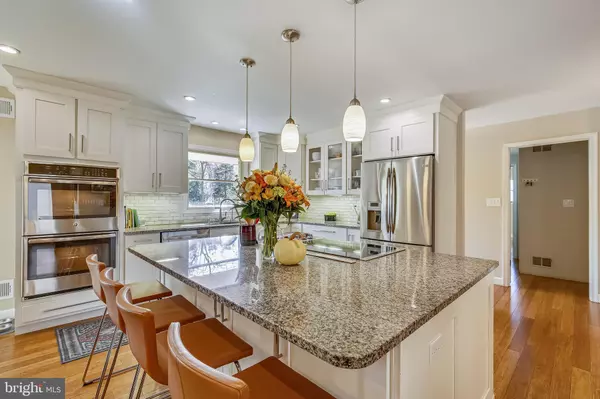$1,050,000
$950,000
10.5%For more information regarding the value of a property, please contact us for a free consultation.
14 TANAGER CT Potomac, MD 20854
5 Beds
3 Baths
2,756 SqFt
Key Details
Sold Price $1,050,000
Property Type Single Family Home
Sub Type Detached
Listing Status Sold
Purchase Type For Sale
Square Footage 2,756 sqft
Price per Sqft $380
Subdivision Glen Mill Knolls
MLS Listing ID MDMC2039736
Sold Date 04/28/22
Style Ranch/Rambler
Bedrooms 5
Full Baths 3
HOA Y/N N
Abv Grd Liv Area 2,756
Originating Board BRIGHT
Year Built 1973
Annual Tax Amount $8,535
Tax Year 2021
Lot Size 2.000 Acres
Acres 2.0
Property Description
Wow! JERRY does it again, multiple offers and boom! Under contract ! * Stunning 5BR/3BA Main/Entry level, Builder's former personal Custom Re-Model, Open-Concept Home, READY-to-GO for YOU ! Desirable Wayside/Hoover/Churchill school district * Gourmet Kitchen-(Continent ) not-Island; Upgraded Stnlss-Stl appliances ; Gorgeous GRANITES ; Pantry ; Breakfast-Area ;Recessed & Drop-Lighting, kitchen Opens to Family-room w/ Stylish, warming Brick-Hearth FIREPLACE * Rich carbonized-strand Bamboo Hardwood floors abound ! * Family-Rm French doors to Formal Living-Rm * Separate Dining * Light-Filled Expansive home brings OVER 2,750 sq.ft. finished on entry-level * Primary-Suite Crown-molding, Beautiful back-yard Treed/Open-Space Views, private en-suite Bath Marble Double-Sink*, Hi-End Glass Over-Sized Shower * 3 FULL Baths (NEW in 2017 ) feature Marble, Granite, & Porcelain * Separate Room w/Private-Entry, & walk-in closet, makes for perfect space for au-pair/in-law/guest suite. TONS of space (2,756sf) in outside entrance Lower-Level awaits your vision. Enjoy the Beautifully landscaped, Handsome stone-lined, luscious 2 Acre private lot nestled in a quiet cul-de-sac, relax with the Front porch, Rear patio, & de-stressing Spa * Great location near the Potomac Village / Rio / Down Town Crown/ Trader Joe's / the Shady Grove Universities * Chimney replaced (NEW in 2019) * Roof, gutters, A/C, heat pump, hot water heater, sump pump, attic insulation, all replaced in 2011 or newer...Nest thermostat, Closet organizers, and fenced back yard. Two-Car Side-Load GARAGE * Driveway to suit multiple vehicles, Out-Building/Over-Sized Shed too ! HOME WARRANTY included !
Location
State MD
County Montgomery
Zoning RE2
Rooms
Basement Daylight, Partial, Full, Outside Entrance, Rear Entrance, Sump Pump, Space For Rooms, Unfinished, Windows
Main Level Bedrooms 5
Interior
Interior Features Attic, Breakfast Area, Carpet, Crown Moldings, Entry Level Bedroom, Family Room Off Kitchen, Floor Plan - Open, Formal/Separate Dining Room, Kitchen - Country, Kitchen - Eat-In, Kitchen - Gourmet, Kitchen - Island, Pantry, Primary Bath(s), Recessed Lighting, Walk-in Closet(s), Wood Floors
Hot Water Electric
Heating Central, Forced Air, Heat Pump(s)
Cooling Central A/C, Heat Pump(s), Programmable Thermostat
Fireplaces Number 1
Equipment Built-In Microwave, Dishwasher, Disposal, Dryer - Front Loading, Icemaker, Oven - Double, Oven - Wall, Refrigerator, Stainless Steel Appliances, Washer - Front Loading, Water Heater, ENERGY STAR Clothes Washer, Cooktop - Down Draft
Appliance Built-In Microwave, Dishwasher, Disposal, Dryer - Front Loading, Icemaker, Oven - Double, Oven - Wall, Refrigerator, Stainless Steel Appliances, Washer - Front Loading, Water Heater, ENERGY STAR Clothes Washer, Cooktop - Down Draft
Heat Source Electric, Wood
Exterior
Exterior Feature Patio(s), Porch(es)
Parking Features Garage - Side Entry, Oversized, Inside Access
Garage Spaces 11.0
Fence Rear, Split Rail, Wood
Water Access N
View Garden/Lawn, Pasture, Trees/Woods, Courtyard
Accessibility >84\" Garage Door
Porch Patio(s), Porch(es)
Attached Garage 2
Total Parking Spaces 11
Garage Y
Building
Lot Description Backs - Open Common Area, Backs to Trees, Cul-de-sac, Front Yard, Landscaping, Level, Partly Wooded, Premium, Private, Rear Yard, Secluded, SideYard(s), Trees/Wooded
Story 2
Foundation Passive Radon Mitigation, Slab
Sewer Private Septic Tank
Water Public
Architectural Style Ranch/Rambler
Level or Stories 2
Additional Building Above Grade, Below Grade
New Construction N
Schools
Elementary Schools Wayside
Middle Schools Herbert Hoover
High Schools Winston Churchill
School District Montgomery County Public Schools
Others
Senior Community No
Tax ID 160400047952
Ownership Fee Simple
SqFt Source Assessor
Special Listing Condition Standard
Read Less
Want to know what your home might be worth? Contact us for a FREE valuation!

Our team is ready to help you sell your home for the highest possible price ASAP

Bought with Carmen C Fontecilla • Compass
GET MORE INFORMATION





