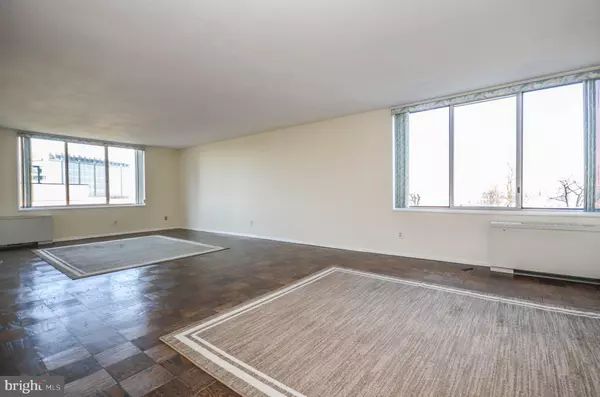$330,000
$339,900
2.9%For more information regarding the value of a property, please contact us for a free consultation.
11801 ROCKVILLE PIKE #812 Rockville, MD 20852
3 Beds
3 Baths
1,695 SqFt
Key Details
Sold Price $330,000
Property Type Condo
Sub Type Condo/Co-op
Listing Status Sold
Purchase Type For Sale
Square Footage 1,695 sqft
Price per Sqft $194
Subdivision The Forum
MLS Listing ID MDMC2031872
Sold Date 04/26/22
Style Contemporary
Bedrooms 3
Full Baths 2
Half Baths 1
Condo Fees $1,332/mo
HOA Y/N N
Abv Grd Liv Area 1,695
Originating Board BRIGHT
Year Built 1973
Annual Tax Amount $3,807
Tax Year 2022
Property Description
Enormous, light-filled 3 bedroom, 2.5 bath condo in the heart of North Bethesda! This end unit has hardwood floors and an open layout and windows on three sides which allows natural light to flow through the entirety. The home features a sprawling living room/dining room combination, an eat-in kitchen with new dishwasher, and ample cupboard space, numerous closets line the hallway leading to the master suite with an attached full bathroom containing a soaking tub, water closet, and walk-in closet. There are an additional two bright and spacious bedrooms plus a hall bath that features a tub and separate toilet area and another large half bathroom near the foyer. One assigned garage space conveys with the unit and additional parking is available for the surface lot at no additional cost! The Forum Condominium building has controlled access, a 24 hour concierge, and another entrance in the back which is handicap accessible. The monthly condo fee includes ALL utilities, parking, and use of the wonderful community amenities, such as the outdoor pool, tot-lot, tennis court, fitness center, and party/meeting room. This home is in a prime location steps away from the new Pike & Rose shopping center and White Flint Metro Station. Pets ok up to 25 lbs. $300 move-in fee.
Location
State MD
County Montgomery
Zoning RH
Rooms
Main Level Bedrooms 3
Interior
Interior Features Combination Dining/Living, Dining Area, Primary Bath(s), Window Treatments, WhirlPool/HotTub, Wood Floors, Floor Plan - Traditional
Hot Water Natural Gas
Heating Central
Cooling Central A/C
Equipment Dishwasher, Disposal, Oven/Range - Electric, Refrigerator
Fireplace N
Appliance Dishwasher, Disposal, Oven/Range - Electric, Refrigerator
Heat Source Natural Gas
Laundry Common
Exterior
Parking Features Underground
Garage Spaces 11.0
Amenities Available Common Grounds, Concierge, Elevator, Exercise Room, Fitness Center, Meeting Room, Party Room, Pool - Outdoor, Reserved/Assigned Parking, Sauna, Swimming Pool, Tennis Courts, Tot Lots/Playground
Water Access N
Accessibility Elevator
Total Parking Spaces 11
Garage N
Building
Story 1
Unit Features Hi-Rise 9+ Floors
Sewer Public Sewer
Water Public
Architectural Style Contemporary
Level or Stories 1
Additional Building Above Grade
Structure Type Dry Wall
New Construction N
Schools
Elementary Schools Luxmanor
Middle Schools Tilden
High Schools Walter Johnson
School District Montgomery County Public Schools
Others
Pets Allowed Y
HOA Fee Include Air Conditioning,Electricity,Gas,Heat,Management,Parking Fee,Pool(s),Sewer,Snow Removal,Trash,Water
Senior Community No
Tax ID 160401609070
Ownership Condominium
Security Features Desk in Lobby,Main Entrance Lock
Special Listing Condition Standard
Pets Allowed Size/Weight Restriction, Cats OK, Dogs OK, Number Limit
Read Less
Want to know what your home might be worth? Contact us for a FREE valuation!

Our team is ready to help you sell your home for the highest possible price ASAP

Bought with Carlos A Mesa • Smart Realty, LLC

GET MORE INFORMATION





