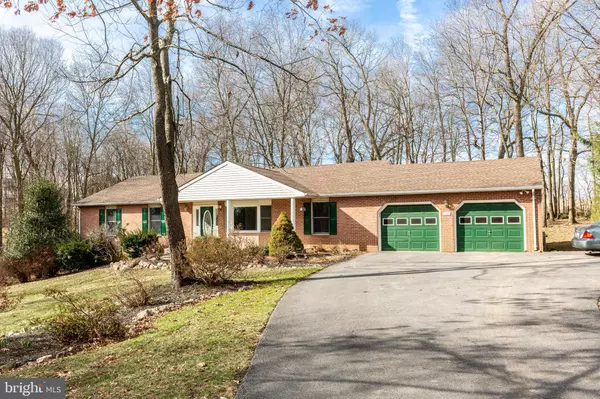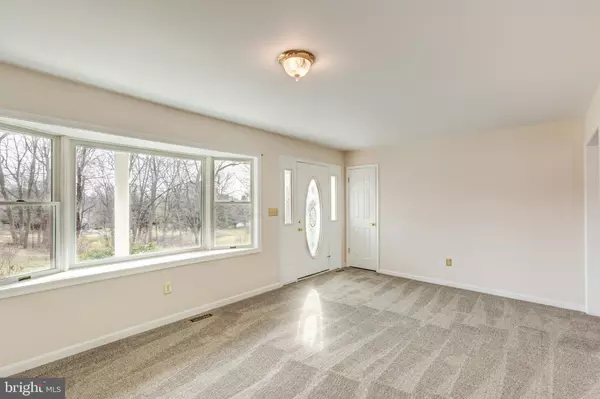$530,000
$529,900
For more information regarding the value of a property, please contact us for a free consultation.
2970 SUMMER DR Westminster, MD 21157
4 Beds
3 Baths
3,300 SqFt
Key Details
Sold Price $530,000
Property Type Single Family Home
Sub Type Detached
Listing Status Sold
Purchase Type For Sale
Square Footage 3,300 sqft
Price per Sqft $160
Subdivision Four Seasons
MLS Listing ID MDCR2006208
Sold Date 04/25/22
Style Ranch/Rambler
Bedrooms 4
Full Baths 3
HOA Y/N N
Abv Grd Liv Area 1,800
Originating Board BRIGHT
Year Built 1993
Annual Tax Amount $3,879
Tax Year 2022
Lot Size 1.620 Acres
Acres 1.62
Property Description
This is the Rancher you've been looking for! With the perfect combination of rustic, modern and charm, this property will surely check all of your boxes. Tucked way back at the end of a cul-de-sac and surrounded by trees for ideal privacy. The expanded driveway will lead you to the brick exterior and covered front porch where you'll take in all the serenity nature has to offer. Enter the house to the cozy living room with sun-filled bay window and formal dining room. Continue on to family room with gas fireplace, which opens to the dining area and country kitchen with breakfast bar. If the main level's 3 bedrooms & 2 full baths isn't enough, then the spacious walk-out basement should do the trick... fully finished in the past few months with a 2nd kitchen, living room, rec rom, additional bedroom and full bath, plus plenty of storage! Bonus features include fresh paint and brand new carpet throughout, 2 car garage, shed and rear deck to sit back and enjoy the wildlife. Look no further.. this is the one!! Just as a courteous disclosure on said property - PR has hired Fogles Septic to address some repairs needed on septic system. :)
Location
State MD
County Carroll
Zoning RESIDENTIAL
Rooms
Other Rooms Living Room, Dining Room, Primary Bedroom, Bedroom 2, Bedroom 3, Bedroom 4, Kitchen, Family Room, Recreation Room, Storage Room, Bathroom 2, Bathroom 3, Primary Bathroom
Basement Full, Fully Finished, Walkout Level, Windows, Heated
Main Level Bedrooms 3
Interior
Interior Features 2nd Kitchen, Attic/House Fan, Ceiling Fan(s), Dining Area, Entry Level Bedroom, Family Room Off Kitchen, Formal/Separate Dining Room, Kitchen - Country, Pantry, Primary Bath(s), Recessed Lighting, Skylight(s), Soaking Tub, Upgraded Countertops, Walk-in Closet(s), Window Treatments
Hot Water Electric
Heating Heat Pump(s)
Cooling Central A/C, Heat Pump(s), Ceiling Fan(s)
Flooring Carpet, Vinyl, Laminated
Fireplaces Number 1
Fireplaces Type Gas/Propane, Brick, Mantel(s)
Equipment Built-In Microwave, Washer, Dryer, Dishwasher, Refrigerator, Extra Refrigerator/Freezer, Icemaker, Water Heater, Oven/Range - Electric
Fireplace Y
Window Features Bay/Bow,Double Pane,Double Hung,Skylights
Appliance Built-In Microwave, Washer, Dryer, Dishwasher, Refrigerator, Extra Refrigerator/Freezer, Icemaker, Water Heater, Oven/Range - Electric
Heat Source Electric
Laundry Main Floor
Exterior
Exterior Feature Porch(es), Roof, Deck(s), Balcony
Parking Features Garage - Front Entry, Built In, Inside Access, Garage Door Opener
Garage Spaces 6.0
Water Access N
View Trees/Woods, Pasture
Roof Type Architectural Shingle
Accessibility None
Porch Porch(es), Roof, Deck(s), Balcony
Attached Garage 2
Total Parking Spaces 6
Garage Y
Building
Lot Description Backs to Trees, Cul-de-sac, Rural
Story 2
Foundation Block
Sewer On Site Septic
Water Well
Architectural Style Ranch/Rambler
Level or Stories 2
Additional Building Above Grade, Below Grade
Structure Type 9'+ Ceilings
New Construction N
Schools
Elementary Schools Mechanicsville
Middle Schools Westminster
High Schools Westminster
School District Carroll County Public Schools
Others
Senior Community No
Tax ID 0704064135
Ownership Fee Simple
SqFt Source Assessor
Acceptable Financing USDA, VA, FHA, Conventional
Listing Terms USDA, VA, FHA, Conventional
Financing USDA,VA,FHA,Conventional
Special Listing Condition Standard
Read Less
Want to know what your home might be worth? Contact us for a FREE valuation!

Our team is ready to help you sell your home for the highest possible price ASAP

Bought with Allan W Poffel • Long & Foster Real Estate, Inc.
GET MORE INFORMATION





