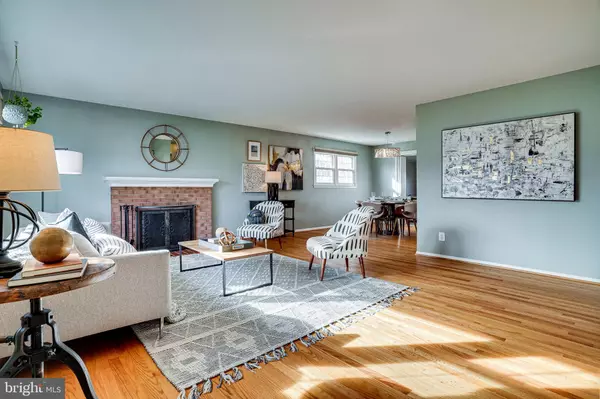$779,000
$759,000
2.6%For more information regarding the value of a property, please contact us for a free consultation.
5300 OLDCASTLE LN Springfield, VA 22151
4 Beds
3 Baths
2,391 SqFt
Key Details
Sold Price $779,000
Property Type Single Family Home
Sub Type Detached
Listing Status Sold
Purchase Type For Sale
Square Footage 2,391 sqft
Price per Sqft $325
Subdivision Ravensworth
MLS Listing ID VAFX2056262
Sold Date 04/22/22
Style Ranch/Rambler
Bedrooms 4
Full Baths 3
HOA Y/N N
Abv Grd Liv Area 1,691
Originating Board BRIGHT
Year Built 1961
Annual Tax Amount $7,564
Tax Year 2021
Lot Size 10,500 Sqft
Acres 0.24
Property Description
Darling all brick rambler is much larger than it appears and offers 4 bedrooms, 3 full baths and many special details throughout. The main level features an open living room with wood-burning fireplace; dining nook; professionally designed chefs kitchen with 6-burner Blue Star range and commercial hood, Kitchen Aid appliances, granite counters and hand crafted cabinets; and a spacious family room/den addition with sliding glass doors to a screened-in porch. On this level are three bedrooms, one with a stylish, updated en-suite bathroom and a second vintage full bath in the hall. Downstairs is a large, remodeled recreation room, a third renovated full bath, and a fourth bedroom with built-in shelving and queen-size custom Murphy bed. There is also a huge unfinished walk-out area with laundry plus room for storage and workshop. Outside living spaces include a 200+SF screened-in porch with ceiling fan and stairs down to a large stamped concrete patio, raised planting beds, a storage shed and a fully fenced yard. Ideally located minutes from the neighborhood school and pool, I-495, Audrey Moore Rec Center, and Lake Accotink, and falls in the Lake Braddock Pyramid boundary.
See the virtual tour for more photos and detailed information about the house.
Location
State VA
County Fairfax
Zoning 130
Rooms
Other Rooms Living Room, Dining Room, Primary Bedroom, Bedroom 2, Bedroom 3, Bedroom 4, Kitchen, Family Room, Basement, Recreation Room, Bathroom 2, Bathroom 3, Primary Bathroom, Screened Porch
Basement Fully Finished, Improved, Sump Pump, Walkout Stairs, Windows
Main Level Bedrooms 3
Interior
Interior Features Built-Ins, Carpet, Ceiling Fan(s), Combination Dining/Living, Entry Level Bedroom, Family Room Off Kitchen, Kitchen - Gourmet, Recessed Lighting, Window Treatments, Wood Floors
Hot Water Natural Gas
Heating Forced Air
Cooling Central A/C, Ceiling Fan(s)
Flooring Hardwood, Carpet
Fireplaces Number 1
Fireplaces Type Brick, Mantel(s), Wood
Equipment Commercial Range, Dishwasher, Disposal, Dryer - Gas, Exhaust Fan, Extra Refrigerator/Freezer, Icemaker, Microwave, Oven/Range - Gas, Range Hood, Six Burner Stove, Refrigerator, Stainless Steel Appliances, Washer
Fireplace Y
Window Features Double Pane
Appliance Commercial Range, Dishwasher, Disposal, Dryer - Gas, Exhaust Fan, Extra Refrigerator/Freezer, Icemaker, Microwave, Oven/Range - Gas, Range Hood, Six Burner Stove, Refrigerator, Stainless Steel Appliances, Washer
Heat Source Natural Gas
Laundry Basement
Exterior
Exterior Feature Enclosed, Porch(es), Patio(s), Screened
Garage Spaces 3.0
Fence Fully
Water Access N
Accessibility None
Porch Enclosed, Porch(es), Patio(s), Screened
Total Parking Spaces 3
Garage N
Building
Lot Description Front Yard, Rear Yard
Story 2
Foundation Slab
Sewer Public Sewer
Water Public
Architectural Style Ranch/Rambler
Level or Stories 2
Additional Building Above Grade, Below Grade
New Construction N
Schools
Elementary Schools Ravensworth
Middle Schools Lake Braddock Secondary School
High Schools Lake Braddock
School District Fairfax County Public Schools
Others
Senior Community No
Tax ID 0704 08120006
Ownership Fee Simple
SqFt Source Assessor
Horse Property N
Special Listing Condition Standard
Read Less
Want to know what your home might be worth? Contact us for a FREE valuation!

Our team is ready to help you sell your home for the highest possible price ASAP

Bought with Thaddeus Underwood • Samson Properties
GET MORE INFORMATION





