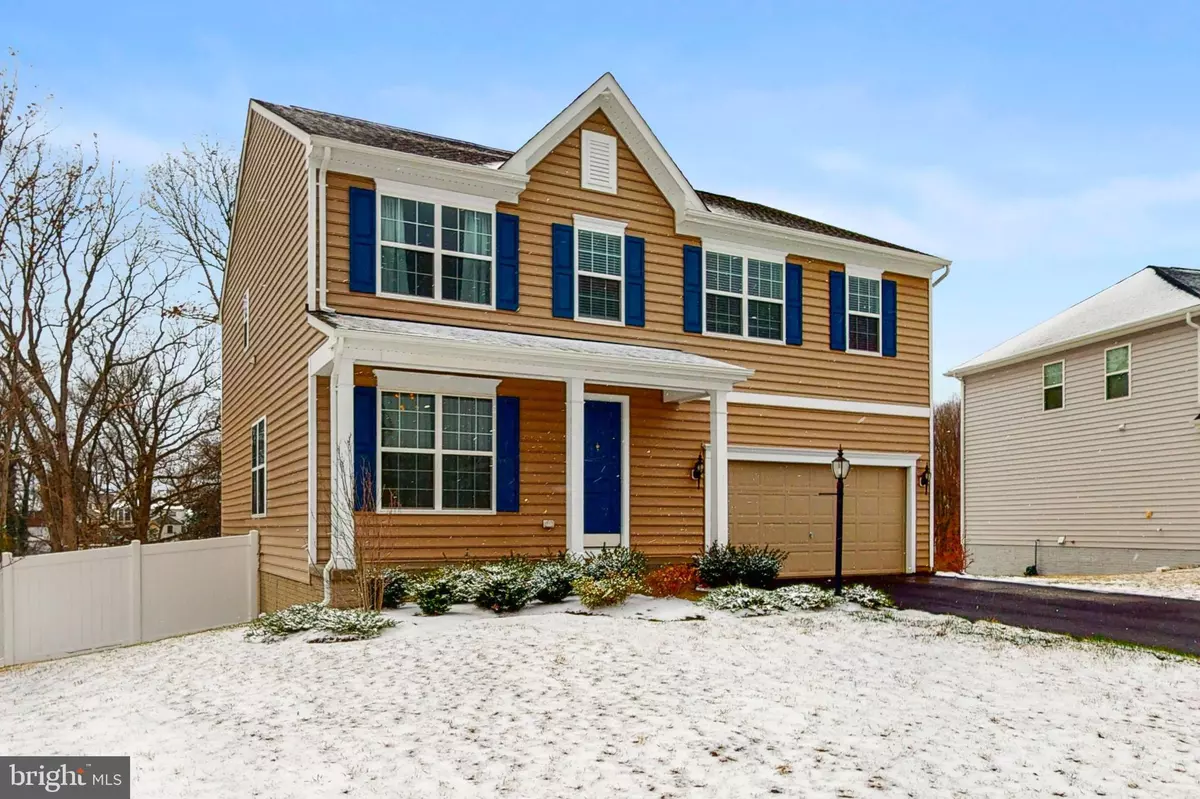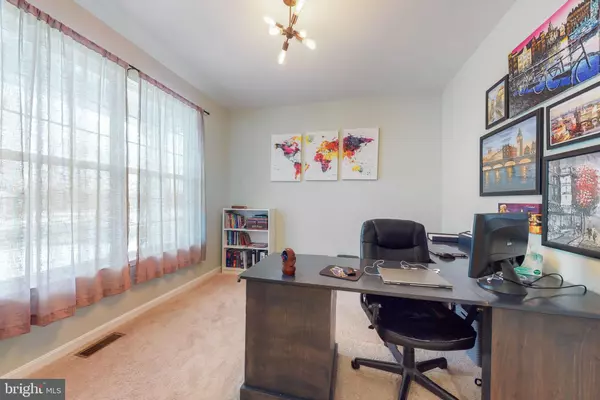$715,000
$685,000
4.4%For more information regarding the value of a property, please contact us for a free consultation.
16036 EAGLE ROOST CT Woodbridge, VA 22191
4 Beds
4 Baths
3,480 SqFt
Key Details
Sold Price $715,000
Property Type Single Family Home
Sub Type Detached
Listing Status Sold
Purchase Type For Sale
Square Footage 3,480 sqft
Price per Sqft $205
Subdivision Eagles Pointe
MLS Listing ID VAPW2022076
Sold Date 04/21/22
Style Traditional
Bedrooms 4
Full Baths 3
Half Baths 1
HOA Fees $138/mo
HOA Y/N Y
Abv Grd Liv Area 2,600
Originating Board BRIGHT
Year Built 2020
Annual Tax Amount $2,163
Tax Year 2020
Lot Size 10,018 Sqft
Acres 0.23
Property Description
Spacious, Light-Filled, and Move-in ready, this sparkling newly built (2020), 3 level home with garage, and large yard boasts 3400 plus sqft in coveted Eagles Pointe neighborhood. This home features 4 beds and 3.5 baths with beautiful hardwood flooring and an open design which provide a sense of space and luxury. A spacious office by the foyer is bright and carpeted. Move past this area to find the dining room with crown molding and chair railings. The rear of the home includes an open floorplan with spacious kitchen and living area. The chef’s delight features Quartz countertops, soft close cabinets, stainless steel appliances, a gas range hood, and a nicely sized center island with seating. The breakfast area allows natural light from double glass slides which leads to the balcony. Finishing up the main level is a spacious mudroom and a convenient half bath found off the kitchen. Upstairs, there are 4 lovely bedrooms, all with ample closet and storage space, a full hallway bath with dual vanity, a large loft, and a full laundry room. The primary suite boasts a generous sized walk-in closet and an ensuite bath with a soaking tub, glass door shower, and dual sink vanity. The finished basement features plenty of space for entertainment and recreation, a full bath, and a gym that can be converted to a 5th bed. The walkout basement leads to the expansive backyard with a vinyl fence providing ample privacy. Additionally, this home is equipped with a Google Nest video doorbell and thermostat. It has a 2-car garage plus a wide driveway with ample parking space. Conveniently located just moments from Stonebridge Shopping center and has easy access to all Eagles Pointe neighborhood amenities including pool, playgrounds, gym, and tennis courts! All with easy access to I-95 and Rte 1. Schedule an appointment today to come to see the BEST value in Eagles Pointe!
Location
State VA
County Prince William
Zoning RESIDENTIAL
Rooms
Other Rooms Living Room, Dining Room, Primary Bedroom, Bedroom 2, Bedroom 3, Kitchen, Den, Basement, Foyer, Bedroom 1, Laundry, Loft, Mud Room, Other, Office, Storage Room, Utility Room, Attic, Primary Bathroom, Full Bath, Half Bath
Basement Partially Finished
Interior
Interior Features Kitchen - Eat-In, Kitchen - Island, Kitchen - Table Space, Ceiling Fan(s), Chair Railings, Crown Moldings, Recessed Lighting, Stall Shower, Upgraded Countertops, Walk-in Closet(s), Window Treatments
Hot Water 60+ Gallon Tank, Electric
Heating Forced Air, Heat Pump(s)
Cooling Central A/C
Fireplace N
Heat Source Natural Gas
Laundry Hookup, Upper Floor
Exterior
Exterior Feature Porch(es)
Parking Features Garage - Front Entry
Garage Spaces 4.0
Amenities Available Bar/Lounge, Basketball Courts, Club House, Fitness Center, Tennis Courts
Water Access N
Accessibility None
Porch Porch(es)
Attached Garage 2
Total Parking Spaces 4
Garage Y
Building
Story 3
Foundation Slab
Sewer Public Sewer
Water Public
Architectural Style Traditional
Level or Stories 3
Additional Building Above Grade, Below Grade
New Construction N
Schools
School District Prince William County Public Schools
Others
HOA Fee Include Health Club,Pool(s),Trash,Snow Removal
Senior Community No
Tax ID NO TAX RECORD
Ownership Fee Simple
SqFt Source Estimated
Security Features Carbon Monoxide Detector(s),Exterior Cameras,Smoke Detector
Special Listing Condition Standard
Read Less
Want to know what your home might be worth? Contact us for a FREE valuation!

Our team is ready to help you sell your home for the highest possible price ASAP

Bought with Catherine DeLisle • KW Metro Center

GET MORE INFORMATION





