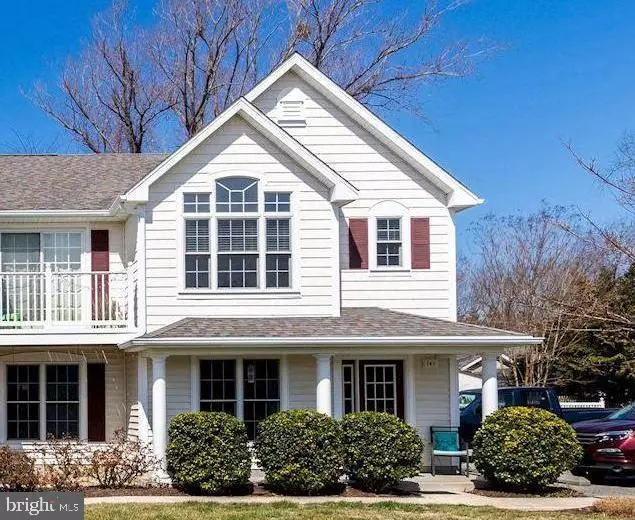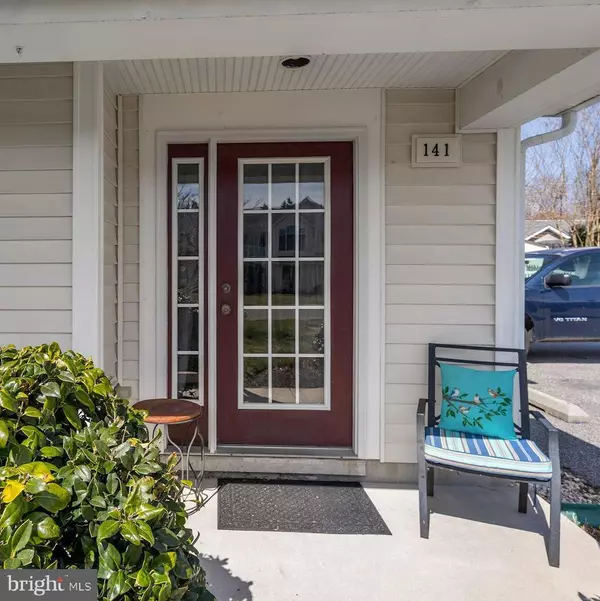$265,000
$264,900
For more information regarding the value of a property, please contact us for a free consultation.
141 TOBIN DR Milton, DE 19968
2 Beds
3 Baths
1,274 SqFt
Key Details
Sold Price $265,000
Property Type Townhouse
Sub Type End of Row/Townhouse
Listing Status Sold
Purchase Type For Sale
Square Footage 1,274 sqft
Price per Sqft $208
Subdivision Charles Court
MLS Listing ID DESU2018402
Sold Date 04/22/22
Style Other
Bedrooms 2
Full Baths 2
Half Baths 1
HOA Fees $175/mo
HOA Y/N Y
Abv Grd Liv Area 1,274
Originating Board BRIGHT
Year Built 2004
Annual Tax Amount $849
Property Description
Beautifully updated 2 bedroom, 2.5 bath end-unit townhome located within the town limits of Historic Milton! Updates include new flooring throughout, New KitchenAid kitchen appliances and new Granite countertops and backsplash. Brand new full-size LG stack washer/dryer. Each bedroom has its own private bathroom. The HVAC system is just 6 years old! 2 parking spots included in the low monthly fees. Beautiful outdoor patio for cookouts and entertaining, with outdoor storage shed. Located just a few minutes walk to downtown, you can enjoy the waterfront park, Milton Theater, in-town dining and shopping. Whether you are looking for a full-time residence or a great beach home, you will be amazed at the space and the convenience of low maintenance living. Located just 7 miles from Broadkill Beach and under 13 miles to Lewes Beach you'll be able to dip your toes in the sand and relax. Call now to schedule your private showing of this wonderful home!
Location
State DE
County Sussex
Area Broadkill Hundred (31003)
Zoning RES
Rooms
Other Rooms Primary Bedroom, Kitchen, Great Room, Additional Bedroom
Interior
Interior Features Attic, Combination Kitchen/Dining, Pantry, Window Treatments, Carpet, Floor Plan - Open, Upgraded Countertops
Hot Water Electric
Heating Forced Air, Heat Pump(s)
Cooling Central A/C
Flooring Carpet, Vinyl
Equipment Dishwasher, Icemaker, Refrigerator, Microwave, Oven/Range - Electric, Washer/Dryer Stacked, Water Heater
Fireplace N
Window Features Screens
Appliance Dishwasher, Icemaker, Refrigerator, Microwave, Oven/Range - Electric, Washer/Dryer Stacked, Water Heater
Heat Source Electric
Laundry Main Floor
Exterior
Exterior Feature Patio(s), Porch(es)
Garage Spaces 2.0
Parking On Site 2
Utilities Available Cable TV Available
Amenities Available Reserved/Assigned Parking
Water Access N
Roof Type Architectural Shingle,Shingle,Asphalt
Accessibility None
Porch Patio(s), Porch(es)
Road Frontage Public
Total Parking Spaces 2
Garage N
Building
Lot Description Cleared, Landscaping, Partly Wooded
Story 2
Foundation Slab
Sewer Public Sewer
Water Public
Architectural Style Other
Level or Stories 2
Additional Building Above Grade
Structure Type Vaulted Ceilings
New Construction N
Schools
School District Cape Henlopen
Others
Pets Allowed Y
HOA Fee Include Lawn Maintenance,Ext Bldg Maint,Management,Insurance,Parking Fee,Trash
Senior Community No
Tax ID 235-14.15-19.00-141
Ownership Fee Simple
SqFt Source Estimated
Acceptable Financing Conventional, FHA, USDA, VA
Horse Property N
Listing Terms Conventional, FHA, USDA, VA
Financing Conventional,FHA,USDA,VA
Special Listing Condition Standard
Pets Allowed Dogs OK, Cats OK
Read Less
Want to know what your home might be worth? Contact us for a FREE valuation!

Our team is ready to help you sell your home for the highest possible price ASAP

Bought with Michael W Moyer • First Class Properties

GET MORE INFORMATION





