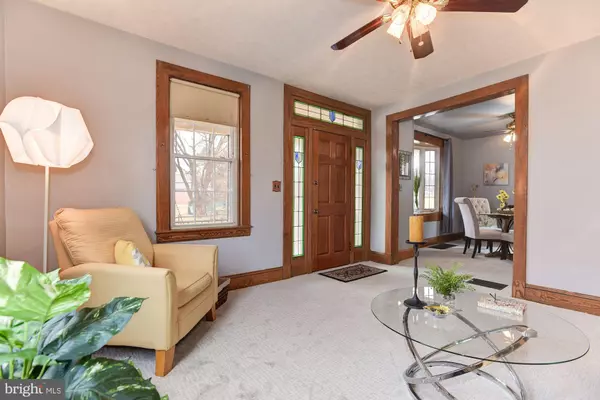$240,000
$240,000
For more information regarding the value of a property, please contact us for a free consultation.
5613 TRAMORE RD Baltimore, MD 21214
3 Beds
1 Bath
1,544 SqFt
Key Details
Sold Price $240,000
Property Type Single Family Home
Sub Type Detached
Listing Status Sold
Purchase Type For Sale
Square Footage 1,544 sqft
Price per Sqft $155
Subdivision Hamilton Heights
MLS Listing ID MDBA2031582
Sold Date 04/22/22
Style Traditional
Bedrooms 3
Full Baths 1
HOA Y/N N
Abv Grd Liv Area 1,544
Originating Board BRIGHT
Year Built 1922
Annual Tax Amount $3,474
Tax Year 2022
Lot Size 7,496 Sqft
Acres 0.17
Property Description
The inviting covered front porch welcomes you into this beautiful single family home boasting light-filled interiors, an amazing pool and expansive deck! Spacious living and dining rooms perfect for entertaining family and friends; Eat-in kitchen with sleek stainless appliances, wood ceilings, decorative backsplash, and a casual dining area with direct access to the deck and pool; Three generously sized bedrooms with hardwood floors and a full bath complete the upper level; Roof 8 years young, Top level boasts finished attic space perfect for additional bedrooms or office; Lower level offers laundry and plenty of storage Exterior Features: Pool, fenced backyard, expansive deck, secure storage, and covered front porch; Being sold "AS IS" Community Amenities: Explore all that Baltimore has to offer with the National Aquarium, Camden Yards, and M&T Stadium. Entertainment, shopping, and dining await at North Harford Park, Parkville Shopping Center, Baltimore's Inner Harbor, The Gallery, Woodberry Kitchen, and Baltimore's Center Stage. Major commuter routes include I-95, I-83, and I-695.
Location
State MD
County Baltimore City
Zoning RES
Rooms
Other Rooms Living Room, Dining Room, Primary Bedroom, Bedroom 2, Bedroom 3, Kitchen, Basement, Breakfast Room, Laundry, Storage Room, Bonus Room
Basement Rear Entrance, Unfinished
Interior
Interior Features Breakfast Area, Carpet, Ceiling Fan(s), Chair Railings, Crown Moldings, Dining Area, Formal/Separate Dining Room, Kitchen - Eat-In, Kitchen - Table Space, Upgraded Countertops, Wainscotting, Window Treatments, Wood Floors
Hot Water Natural Gas
Heating Forced Air
Cooling Ceiling Fan(s), Central A/C
Flooring Carpet, Hardwood, Vinyl
Equipment Built-In Microwave, Dishwasher, Disposal, Dryer, Exhaust Fan, Icemaker, Oven/Range - Gas, Refrigerator, Stainless Steel Appliances, Stove, Washer, Water Heater
Fireplace N
Window Features Bay/Bow,Green House,Screens,Transom
Appliance Built-In Microwave, Dishwasher, Disposal, Dryer, Exhaust Fan, Icemaker, Oven/Range - Gas, Refrigerator, Stainless Steel Appliances, Stove, Washer, Water Heater
Heat Source Natural Gas
Laundry Has Laundry, Lower Floor
Exterior
Exterior Feature Deck(s), Porch(es)
Garage Spaces 2.0
Fence Rear
Pool Above Ground
Water Access N
View Garden/Lawn
Roof Type Architectural Shingle,Shingle,Composite
Accessibility Other
Porch Deck(s), Porch(es)
Total Parking Spaces 2
Garage N
Building
Lot Description Front Yard, Landscaping, Rear Yard
Story 4
Foundation Other
Sewer Public Sewer
Water Public
Architectural Style Traditional
Level or Stories 4
Additional Building Above Grade, Below Grade
Structure Type Cathedral Ceilings,Dry Wall,Wood Ceilings
New Construction N
Schools
Elementary Schools Call School Board
Middle Schools Call School Board
High Schools Call School Board
School District Baltimore City Public Schools
Others
Senior Community No
Tax ID 0327315410A042
Ownership Fee Simple
SqFt Source Assessor
Security Features Main Entrance Lock,Smoke Detector
Acceptable Financing Cash, Conventional
Listing Terms Cash, Conventional
Financing Cash,Conventional
Special Listing Condition Standard
Read Less
Want to know what your home might be worth? Contact us for a FREE valuation!

Our team is ready to help you sell your home for the highest possible price ASAP

Bought with Alonna Davis • Realty One Group Universal

GET MORE INFORMATION





