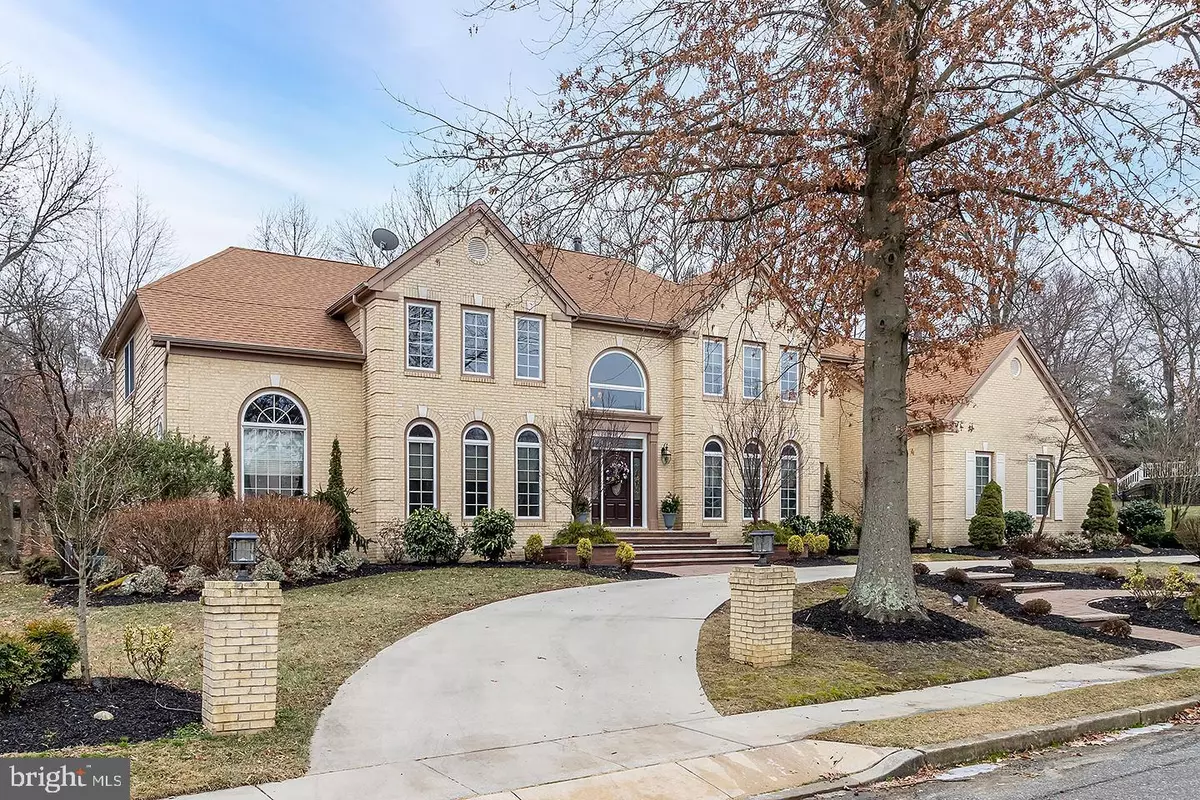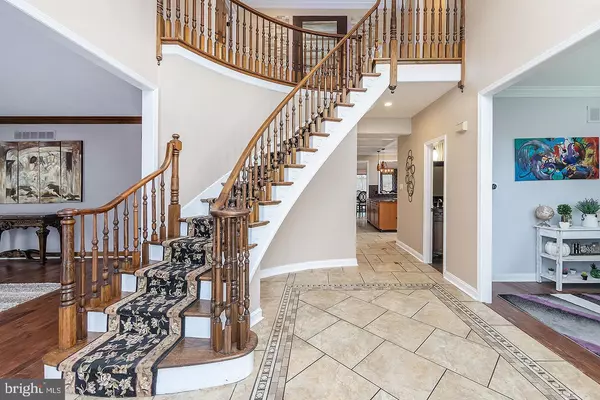$825,000
$799,000
3.3%For more information regarding the value of a property, please contact us for a free consultation.
205 SUMMIT RD Mount Laurel, NJ 08054
5 Beds
5 Baths
4,512 SqFt
Key Details
Sold Price $825,000
Property Type Single Family Home
Sub Type Detached
Listing Status Sold
Purchase Type For Sale
Square Footage 4,512 sqft
Price per Sqft $182
Subdivision Ravenscliff
MLS Listing ID NJBL2017448
Sold Date 04/22/22
Style Colonial
Bedrooms 5
Full Baths 4
Half Baths 1
HOA Y/N N
Abv Grd Liv Area 4,512
Originating Board BRIGHT
Year Built 1990
Annual Tax Amount $21,839
Tax Year 2021
Lot Size 0.494 Acres
Acres 0.49
Lot Dimensions 151.00x 141.00
Property Description
Welcome home to 205 Summit Road, a custom home in Mount Laurels prestigious Ravenscliff neighborhood! Prepare to be WOWed from the moment you arrive - notice the extensive hardscaping, circular driveway, and stunning curb appeal. The foyer of this home welcomes you in with its two story ceiling, gorgeous tile flooring, and curved staircase. The massive formal living room has gorgeous hardwood flooring, vaulted ceiling, and plenty of natural light. Through the double doors, youll find a quiet office area, perfect for working from home. The formal dining room offers the same wood flooring, crown molding, unique accent wall, and plenty of room for a large dining table. The remodeled kitchen is an absolute dream with breakfast bar, granite counters, stainless steel appliances, tile floors, butler's pantry, and coffered ceiling. The bright and airy breakfast room provides all around windows with views of the back yard. The family room has vaulted ceilings, a fireplace, and French doors to the relaxing patio. Don't miss the in-law / au pair suite with full bathroom and walk-in closet! Completing the main floor are a guest powder room, laundry room, and the 3-car garage. As you venture upstairs via one of the two staircases in this home, youll find the primary bedroom suite, complete with a private sitting room / nursery / office, two walk-in closets, and a spectacular bathroom suite with his and her vanities, soaking tub and stall shower. You may never leave! Down the hall, youll find three more bedrooms (one with its own full private bathroom, and a Jack-and-Jill for the other two). The full basement provides plenty of space for storage and has two bonus rooms that are ready for your finishing touches. The backyard patio is the perfect space for relaxing and has a firepit for those summer barbecues. This home is absolutely BREATHTAKING, and nothing left for you to do but pack your bags! Dont delay, schedule a private viewing of this striking home, TODAY!!
Location
State NJ
County Burlington
Area Mount Laurel Twp (20324)
Zoning RESIDENTIAL
Rooms
Other Rooms Living Room, Dining Room, Primary Bedroom, Bedroom 2, Bedroom 3, Bedroom 4, Kitchen, Family Room, Basement, Foyer, Breakfast Room, In-Law/auPair/Suite, Laundry, Bonus Room
Basement Partially Finished, Full
Main Level Bedrooms 1
Interior
Interior Features Attic, Breakfast Area, Carpet, Ceiling Fan(s), Crown Moldings, Curved Staircase, Double/Dual Staircase, Entry Level Bedroom, Family Room Off Kitchen, Formal/Separate Dining Room, Kitchen - Gourmet, Pantry, Primary Bath(s), Recessed Lighting, Store/Office, Upgraded Countertops, Walk-in Closet(s), Wet/Dry Bar, Wood Floors
Hot Water Natural Gas
Heating Forced Air, Zoned
Cooling Central A/C, Zoned
Flooring Ceramic Tile, Hardwood
Fireplaces Number 1
Fireplaces Type Wood
Fireplace Y
Heat Source Natural Gas
Laundry Main Floor
Exterior
Exterior Feature Patio(s)
Parking Features Additional Storage Area, Covered Parking, Garage - Side Entry, Inside Access
Garage Spaces 9.0
Water Access N
Accessibility None
Porch Patio(s)
Attached Garage 3
Total Parking Spaces 9
Garage Y
Building
Story 2
Foundation Block
Sewer Public Sewer
Water Public
Architectural Style Colonial
Level or Stories 2
Additional Building Above Grade, Below Grade
New Construction N
Schools
Middle Schools Thomas E. Harrington M.S.
High Schools Lenape H.S.
School District Mount Laurel Township Public Schools
Others
Senior Community No
Tax ID 24-00703 04-00003
Ownership Fee Simple
SqFt Source Assessor
Acceptable Financing Cash, Conventional, FHA, VA
Listing Terms Cash, Conventional, FHA, VA
Financing Cash,Conventional,FHA,VA
Special Listing Condition Standard
Read Less
Want to know what your home might be worth? Contact us for a FREE valuation!

Our team is ready to help you sell your home for the highest possible price ASAP

Bought with Patricia A Fiume • RE/MAX Of Cherry Hill

GET MORE INFORMATION





