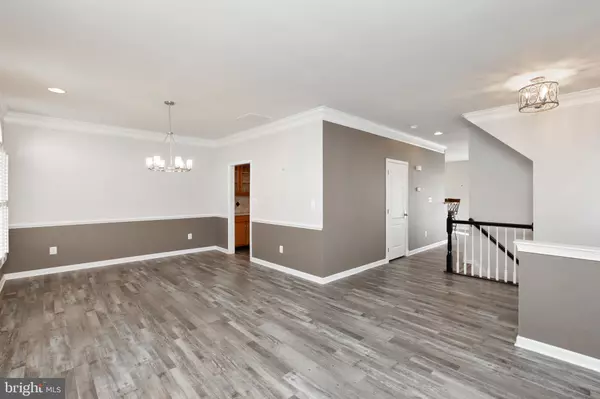$585,000
$550,000
6.4%For more information regarding the value of a property, please contact us for a free consultation.
828 MAPLE FLATS TER Purcellville, VA 20132
3 Beds
4 Baths
2,790 SqFt
Key Details
Sold Price $585,000
Property Type Townhouse
Sub Type End of Row/Townhouse
Listing Status Sold
Purchase Type For Sale
Square Footage 2,790 sqft
Price per Sqft $209
Subdivision Purcellville Ridge
MLS Listing ID VALO2022690
Sold Date 04/22/22
Style Colonial
Bedrooms 3
Full Baths 2
Half Baths 2
HOA Fees $145/mo
HOA Y/N Y
Abv Grd Liv Area 2,304
Originating Board BRIGHT
Year Built 2004
Annual Tax Amount $6,073
Tax Year 2021
Lot Size 4,792 Sqft
Acres 0.11
Property Description
Incredible light filled end unit townhome located in the sought after community of Purcellville Ridge. Totally updated from top to bottom with brand new luxury vinyl plank flooring on all 3 levels. This bright and airy floorplan has tons of windows letting in an abundance of natural light. Welcoming foyer leads to formal living and dining room with decorative moldings and plantation shutters. Enjoy cooking meals in the open kitchen featuring granite counters, marble tile backsplash, stainless steel appliances, breakfast bar, undercabinet lighting, butlers pantry and loads of storage space. Breakfast room off kitchen steps out to private deck. Enjoy wide open views of the common grounds while grilling and chilling with guests.
Oversized private fenced rear yard. Relax in the large family room featuring a wall of windows with lovely views. Bumpouts on all 3 levels. On the upper level you will find a Primary suite with vaulted ceiling, huge walk in closet, sitting room with barn style doors and private bath with dual sink vanity, separate shower, jetted tub, and skylight. 2 additional bedrooms with vaulted ceilings, updated full bath, and laundry room also on the upper level. Step downstairs to a fully finished walkout lower level with spacious rec room, built-in wet bar, home office, and half bath. Lower level steps out to large flat fenced backyard. Oversized 2 car garage provides loads of extra storage with multiple overhead racking units. Incredible location! Less than 1 mile from historic Purcellville. Walk to Purcellville Connector bus stop, grocery store, retails, and restaurants. Minutes to RT 7, schools and Patrick Henry College. Tons of community amenities. This incredible home is turn key nothing to do but move right in! Dont miss out!
Location
State VA
County Loudoun
Zoning PV:R8
Rooms
Other Rooms Living Room, Dining Room, Primary Bedroom, Bedroom 2, Bedroom 3, Kitchen, Family Room, Foyer, Breakfast Room, Great Room, Laundry, Office, Storage Room, Primary Bathroom, Full Bath, Half Bath
Basement Full, Walkout Level, Rear Entrance, Garage Access
Interior
Interior Features Butlers Pantry, Carpet, Bar, Ceiling Fan(s), Combination Dining/Living, Primary Bath(s), Curved Staircase, Walk-in Closet(s)
Hot Water Electric
Heating Programmable Thermostat, Zoned, Heat Pump(s)
Cooling Central A/C, Ceiling Fan(s)
Flooring Hardwood, Ceramic Tile, Luxury Vinyl Plank
Equipment Built-In Microwave, Dishwasher, Disposal, Oven/Range - Electric, Stainless Steel Appliances, Washer, Water Heater, Dryer, Refrigerator, Icemaker
Fireplace N
Window Features Double Pane,Skylights
Appliance Built-In Microwave, Dishwasher, Disposal, Oven/Range - Electric, Stainless Steel Appliances, Washer, Water Heater, Dryer, Refrigerator, Icemaker
Heat Source Electric
Laundry Upper Floor
Exterior
Exterior Feature Deck(s), Patio(s)
Parking Features Garage Door Opener, Garage - Front Entry
Garage Spaces 4.0
Fence Privacy, Board, Rear
Utilities Available Cable TV Available
Amenities Available Basketball Courts, Club House, Common Grounds, Jog/Walk Path, Party Room, Picnic Area, Pool - Outdoor, Swimming Pool, Tennis Courts, Tot Lots/Playground
Water Access N
Accessibility None
Porch Deck(s), Patio(s)
Attached Garage 2
Total Parking Spaces 4
Garage Y
Building
Lot Description Corner, Backs - Open Common Area, Rear Yard
Story 3
Foundation Concrete Perimeter
Sewer Public Sewer
Water Public
Architectural Style Colonial
Level or Stories 3
Additional Building Above Grade, Below Grade
Structure Type Vaulted Ceilings
New Construction N
Schools
Elementary Schools Kenneth W. Culbert
Middle Schools Blue Ridge
High Schools Loudoun Valley
School District Loudoun County Public Schools
Others
HOA Fee Include Common Area Maintenance,Management,Insurance,Pool(s),Reserve Funds,Road Maintenance,Snow Removal,Trash
Senior Community No
Tax ID 453356696000
Ownership Fee Simple
SqFt Source Assessor
Special Listing Condition Standard
Read Less
Want to know what your home might be worth? Contact us for a FREE valuation!

Our team is ready to help you sell your home for the highest possible price ASAP

Bought with Dina D. Azzam • RE/MAX Distinctive Real Estate, Inc.
GET MORE INFORMATION





