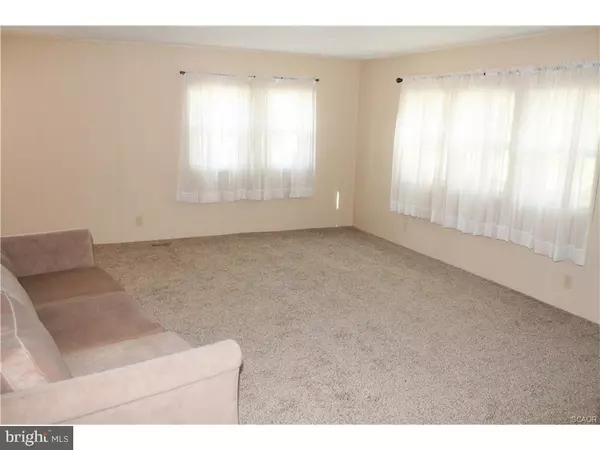$90,000
$109,900
18.1%For more information regarding the value of a property, please contact us for a free consultation.
18332 HUDSON RD Milton, DE 19968
3 Beds
2 Baths
1,700 SqFt
Key Details
Sold Price $90,000
Property Type Mobile Home
Sub Type Mobile Pre 1976
Listing Status Sold
Purchase Type For Sale
Square Footage 1,700 sqft
Price per Sqft $52
Subdivision None Available
MLS Listing ID 1001032604
Sold Date 11/15/17
Style Other
Bedrooms 3
Full Baths 2
HOA Y/N N
Abv Grd Liv Area 1,700
Originating Board SCAOR
Year Built 1971
Lot Size 0.570 Acres
Acres 0.57
Lot Dimensions 89x267x97x266
Property Description
Great location only 15 minutes to the beach. This lush lot has over half an acre, backs up to trees and has a large 12x22 shed. The main section of this home has 3 bedrooms and 2 baths. The attached breezeway with wood burning stove has a screened in porch and connects to a spacious addition with wood burning fireplace. Relatively new paint, carpet, stove, furnace, well pump and septic certification. Use as is or build new.
Location
State DE
County Sussex
Area Broadkill Hundred (31003)
Interior
Interior Features Entry Level Bedroom, Ceiling Fan(s)
Hot Water Electric
Heating Wood Burn Stove, Baseboard, Forced Air
Cooling None
Flooring Carpet, Laminated, Tile/Brick
Fireplaces Number 1
Fireplaces Type Wood
Equipment Dryer - Electric, Exhaust Fan, Icemaker, Refrigerator, Microwave, Oven/Range - Gas, Washer, Water Heater
Furnishings No
Fireplace Y
Window Features Screens
Appliance Dryer - Electric, Exhaust Fan, Icemaker, Refrigerator, Microwave, Oven/Range - Gas, Washer, Water Heater
Heat Source Electric
Exterior
Exterior Feature Porch(es), Screened
Garage Spaces 4.0
Water Access N
Roof Type Shingle,Asphalt,Metal
Porch Porch(es), Screened
Total Parking Spaces 4
Garage N
Building
Lot Description Cleared, Landscaping
Story 1
Foundation Other
Sewer Gravity Sept Fld
Water Well
Architectural Style Other
Level or Stories 1
Additional Building Above Grade
New Construction N
Schools
School District Cape Henlopen
Others
Tax ID 235-30.00-41.00
Ownership Fee Simple
SqFt Source Estimated
Acceptable Financing Cash
Listing Terms Cash
Financing Cash
Read Less
Want to know what your home might be worth? Contact us for a FREE valuation!

Our team is ready to help you sell your home for the highest possible price ASAP

Bought with Molly Bayard Brittingham • Jack Lingo - Rehoboth

GET MORE INFORMATION





