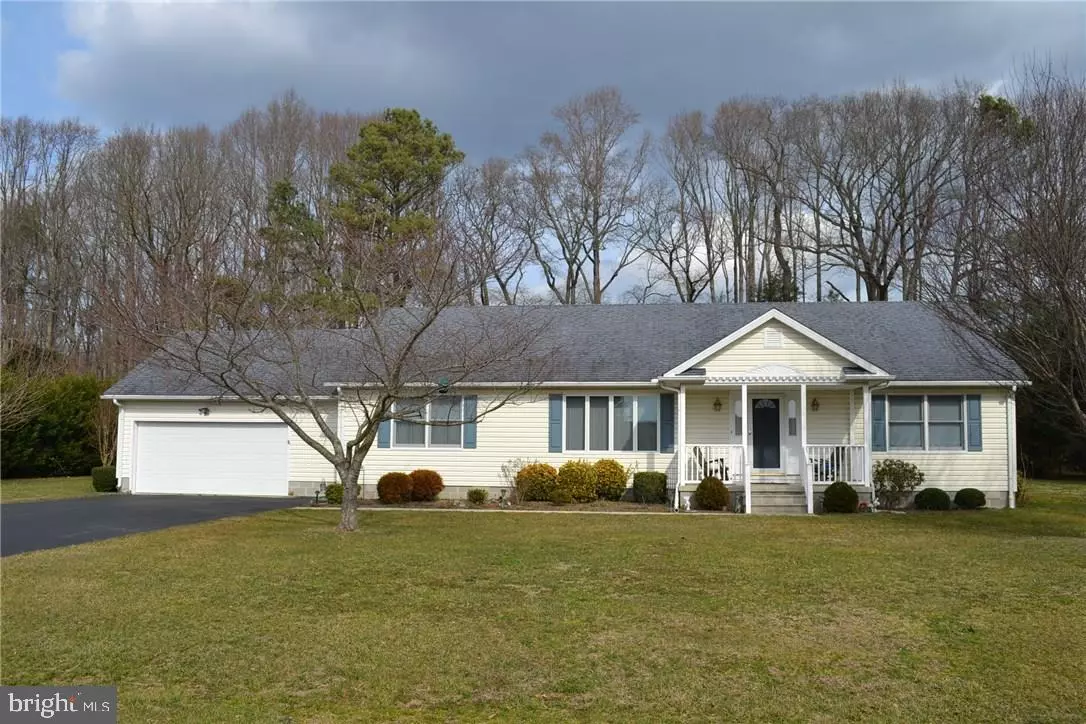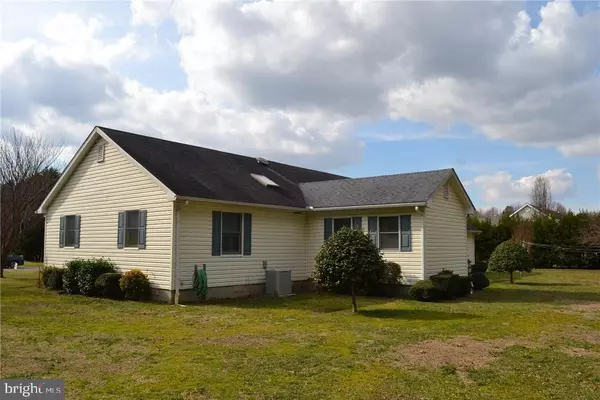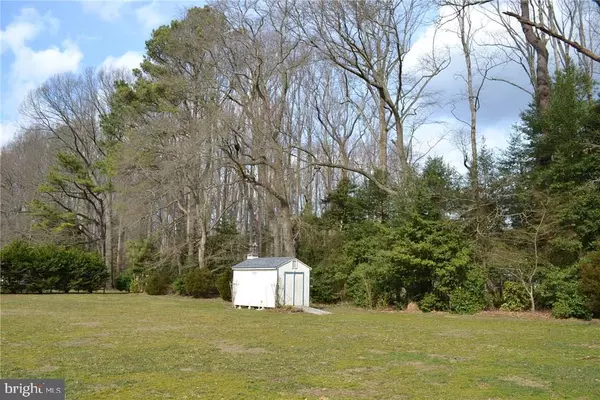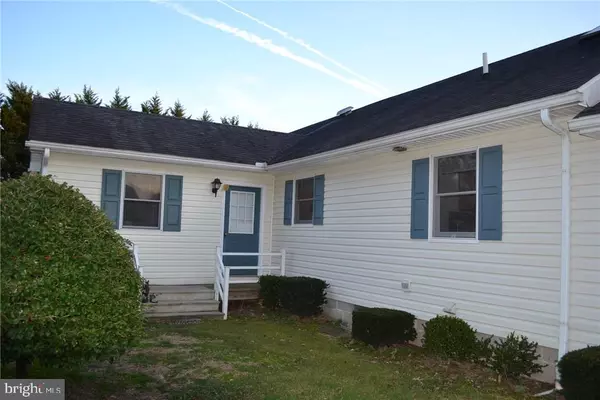$270,000
$270,000
For more information regarding the value of a property, please contact us for a free consultation.
417 HUDSON ST Milton, DE 19968
3 Beds
2 Baths
1,760 SqFt
Key Details
Sold Price $270,000
Property Type Single Family Home
Sub Type Detached
Listing Status Sold
Purchase Type For Sale
Square Footage 1,760 sqft
Price per Sqft $153
Subdivision Creek Falls Farm
MLS Listing ID 1001025724
Sold Date 04/10/17
Style Coastal,Rambler,Ranch/Rambler
Bedrooms 3
Full Baths 2
HOA Fees $4/ann
HOA Y/N Y
Abv Grd Liv Area 1,760
Originating Board SCAOR
Year Built 2000
Lot Size 0.750 Acres
Acres 0.75
Lot Dimensions 171x211
Property Description
Incredible Coastal Delaware Life in wonderful Creek Falls Farm Community. Fall in Love, Relaxed living close to Lewes & Rehoboth Beaches & Outlets. Front porches welcomes you to this 3BR, 2BA open floor plan home on landscaped 3/4 acre lot. Split layout, Eat-in Kitchen, Mud Room, Oversized 2 car garage, work area Storage shed. MOVE-IN READY, perfectly maintained. Beautiful private back yard bounded by mature trees. Community allows Boats, RV's and separate storage building. HOA only $50 yr. Taxes just $791 yr. Conveniently located between Historic Lewes & Milton's Dogfish Head Brewery. Offered partially furnished.
Location
State DE
County Sussex
Area Broadkill Hundred (31003)
Rooms
Other Rooms Living Room, Dining Room, Primary Bedroom, Kitchen, Family Room, Laundry, Additional Bedroom
Interior
Interior Features Attic, Kitchen - Eat-In, Entry Level Bedroom, Ceiling Fan(s)
Hot Water Electric
Heating Baseboard
Cooling Central A/C
Flooring Carpet, Hardwood, Laminated, Vinyl
Equipment Dishwasher, Exhaust Fan, Oven/Range - Electric, Refrigerator, Washer, Water Heater
Furnishings Partially
Fireplace N
Appliance Dishwasher, Exhaust Fan, Oven/Range - Electric, Refrigerator, Washer, Water Heater
Heat Source Electric
Exterior
Exterior Feature Porch(es)
Parking Features Garage Door Opener
Garage Spaces 10.0
Water Access N
Roof Type Architectural Shingle
Porch Porch(es)
Total Parking Spaces 10
Garage Y
Building
Lot Description Landscaping
Story 1
Foundation Block, Crawl Space
Sewer Gravity Sept Fld
Water Well, Filter
Architectural Style Coastal, Rambler, Ranch/Rambler
Level or Stories 1
Additional Building Above Grade
New Construction N
Schools
School District Cape Henlopen
Others
Tax ID 235-22.00-558.00
Ownership Fee Simple
SqFt Source Estimated
Acceptable Financing Cash, Conventional, FHA
Listing Terms Cash, Conventional, FHA
Financing Cash,Conventional,FHA
Read Less
Want to know what your home might be worth? Contact us for a FREE valuation!

Our team is ready to help you sell your home for the highest possible price ASAP

Bought with ERIC ATKINS • Patterson-Schwartz-Rehoboth

GET MORE INFORMATION





