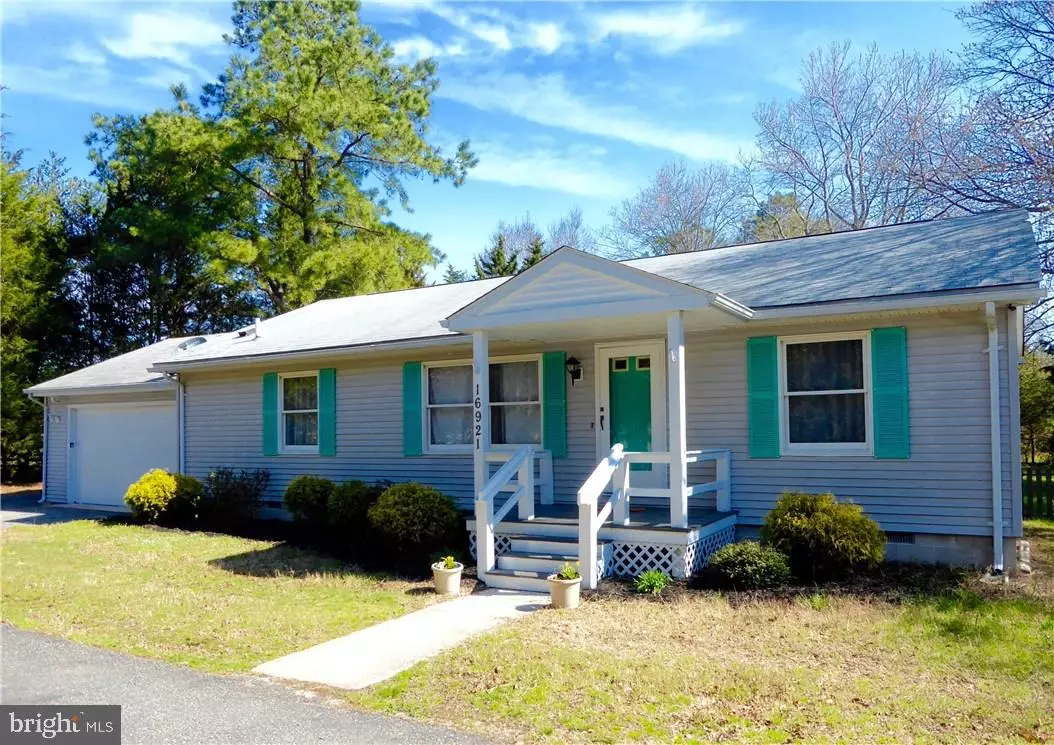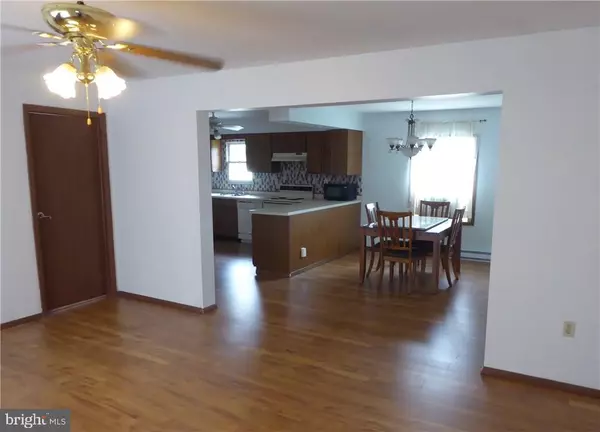$208,000
$225,000
7.6%For more information regarding the value of a property, please contact us for a free consultation.
16921 GRAVEL HILL RD Milton, DE 19968
3 Beds
2 Baths
1,320 SqFt
Key Details
Sold Price $208,000
Property Type Single Family Home
Sub Type Detached
Listing Status Sold
Purchase Type For Sale
Square Footage 1,320 sqft
Price per Sqft $157
Subdivision None Available
MLS Listing ID 1001028046
Sold Date 06/23/17
Style Rambler,Ranch/Rambler
Bedrooms 3
Full Baths 2
HOA Y/N N
Abv Grd Liv Area 1,320
Originating Board SCAOR
Year Built 1989
Lot Size 0.850 Acres
Acres 0.85
Property Description
Ready to Go and waiting for you ? but it won?t wait long. This terrific home is situated on a nice private wooded .85 acre lot with plenty of backyard and a nice deck great for entertaining. When you visit you will notice pride of ownership right away thru-out - Longtime owner has added many quality updates over the last number of years. These updates include new laminate floor and carpet (2017) tile in bathrooms (2014) GE refrigerator (2014) Whirlpool washer and dryer (2013) Whirlpool hot water heater (2013) and Whirlpool stove and GE dishwasher. Other improvements you will also notice as you tour the home are the bathroom fixtures and nice pet kennel in the oversize garage. Bring all your outdoor toys there?s plenty of parking for all of them. Also for peace of mind a One Year HMS Home Warranty is included with the sale of this home. Schedule an appointment soon this home is a great value and should go quickly.
Location
State DE
County Sussex
Area Broadkill Hundred (31003)
Rooms
Other Rooms Living Room, Dining Room, Primary Bedroom, Kitchen, Additional Bedroom
Interior
Interior Features Attic, Kitchen - Country, Kitchen - Eat-In, Combination Kitchen/Dining, Ceiling Fan(s), Window Treatments
Heating Baseboard
Cooling Window Unit(s)
Flooring Carpet, Laminated, Tile/Brick
Equipment Dishwasher, Dryer - Electric, Dryer - Gas, Oven/Range - Electric, Oven - Self Cleaning, Refrigerator, Washer
Furnishings No
Fireplace N
Window Features Screens,Storm
Appliance Dishwasher, Dryer - Electric, Dryer - Gas, Oven/Range - Electric, Oven - Self Cleaning, Refrigerator, Washer
Heat Source Electric
Exterior
Exterior Feature Deck(s)
Garage Spaces 5.0
Fence Fully
Water Access N
Roof Type Shingle,Asphalt
Porch Deck(s)
Road Frontage Public
Total Parking Spaces 5
Garage Y
Building
Lot Description Irregular, Partly Wooded
Story 1
Foundation Block, Crawl Space
Sewer Gravity Sept Fld
Water Well
Architectural Style Rambler, Ranch/Rambler
Level or Stories 1
Additional Building Above Grade
New Construction N
Schools
School District Cape Henlopen
Others
Tax ID 235-25.00-16.00
Ownership Fee Simple
SqFt Source Estimated
Acceptable Financing Cash, Conventional, FHA, USDA
Listing Terms Cash, Conventional, FHA, USDA
Financing Cash,Conventional,FHA,USDA
Read Less
Want to know what your home might be worth? Contact us for a FREE valuation!

Our team is ready to help you sell your home for the highest possible price ASAP

Bought with Andrew Staton • Berkshire Hathaway HomeServices PenFed Realty

GET MORE INFORMATION





