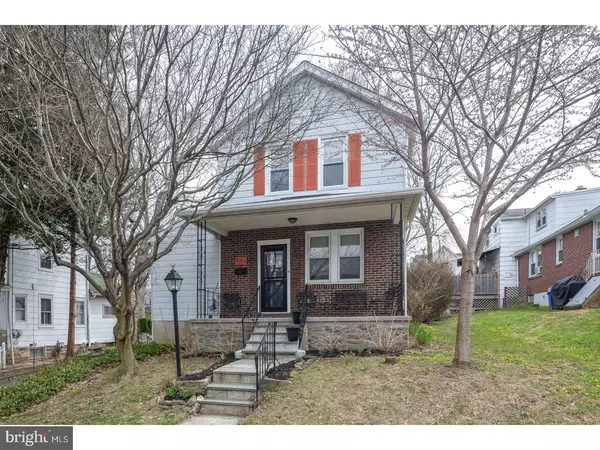$240,000
$249,900
4.0%For more information regarding the value of a property, please contact us for a free consultation.
204 N CENTRAL AVE Rockledge, PA 19046
2 Beds
2 Baths
1,287 SqFt
Key Details
Sold Price $240,000
Property Type Single Family Home
Sub Type Detached
Listing Status Sold
Purchase Type For Sale
Square Footage 1,287 sqft
Price per Sqft $186
Subdivision Rockledge
MLS Listing ID 1000395884
Sold Date 06/18/18
Style Colonial
Bedrooms 2
Full Baths 2
HOA Y/N N
Abv Grd Liv Area 1,287
Originating Board TREND
Year Built 1933
Annual Tax Amount $4,739
Tax Year 2018
Lot Size 6,250 Sqft
Acres 0.14
Lot Dimensions 50
Property Description
Come See This Classic Rockledge Single !! Enjoy The View And Sunsets From The Front Porch. First Floor Has Open Floorplan With Living And Dining Room And A Fabulous Newer Kitchen That Leads Into Family Room Addition Which Features French Doors, Fireplace And Built-In Cabinetry. Large Picture Windows Offer A Great View Of The Rear Yard With Terraced Garden, Perfect For Entertaining And BBQs. On The Other Side Of The Kitchen There Is A Mudroom With Floor To Ceiling Pantry Cabinets, A Full Bathroom With Stall Shower, And An Exit To The Side Patio. Second Floor Features Two Bedrooms And A Remodeled Full Bath. Full Basement For Plenty Of Storage. This Home Has An Extended Driveway Which Can Easily Handle Three Cars, A Detached One Car Garage, An Exterior Storage Closet, And Shed. Roof Was Installed In May 2014. Excellent Location Within Walking Distance To The Fox Chase Train Station, Schools, Shops, And Restaurants Along The Pike.
Location
State PA
County Montgomery
Area Rockledge Boro (10618)
Zoning SUR
Rooms
Other Rooms Living Room, Dining Room, Primary Bedroom, Kitchen, Family Room, Bedroom 1
Basement Full, Unfinished
Interior
Hot Water Natural Gas
Heating Gas
Cooling Wall Unit
Fireplaces Number 1
Fireplaces Type Marble
Fireplace Y
Heat Source Natural Gas
Laundry Lower Floor
Exterior
Exterior Feature Porch(es)
Garage Spaces 4.0
Water Access N
Accessibility None
Porch Porch(es)
Total Parking Spaces 4
Garage Y
Building
Story 2
Sewer Public Sewer
Water Public
Architectural Style Colonial
Level or Stories 2
Additional Building Above Grade
New Construction N
Schools
School District Abington
Others
Senior Community No
Tax ID 18-00-00595-008
Ownership Fee Simple
Read Less
Want to know what your home might be worth? Contact us for a FREE valuation!

Our team is ready to help you sell your home for the highest possible price ASAP

Bought with Nancy Aulett • Keller Williams Real Estate-Langhorne
GET MORE INFORMATION





