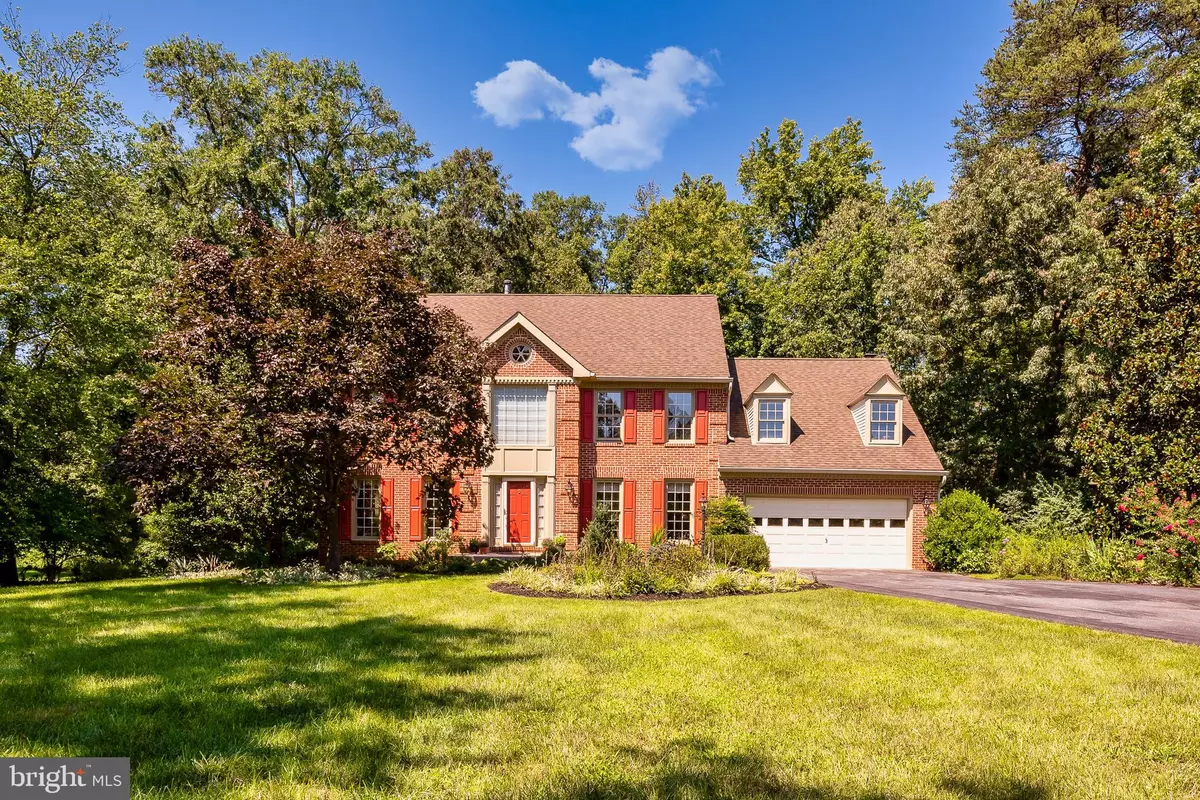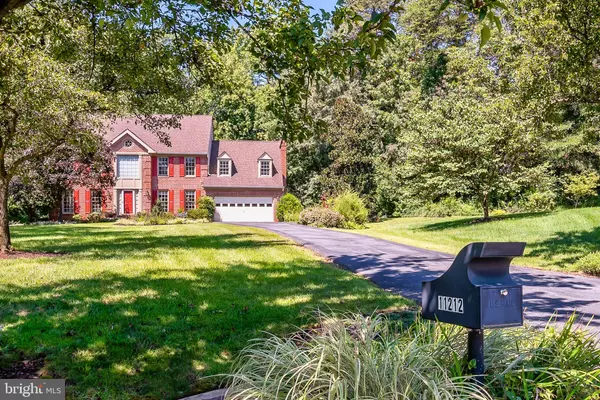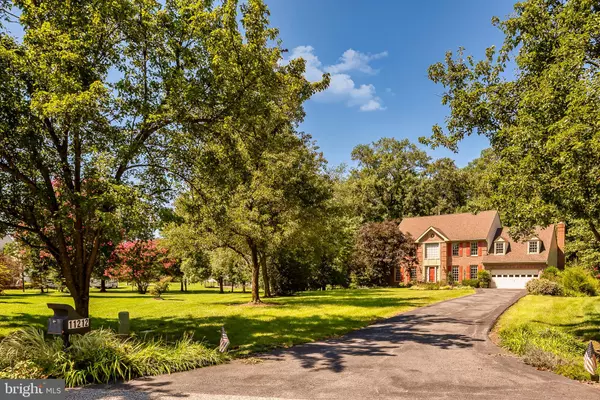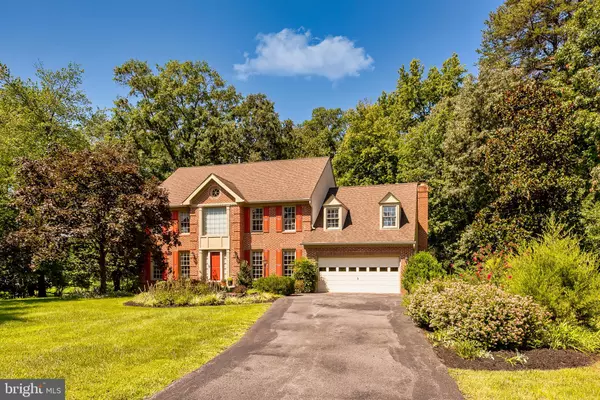$710,000
$699,000
1.6%For more information regarding the value of a property, please contact us for a free consultation.
11212 PETWORTH LN Glenn Dale, MD 20769
5 Beds
4 Baths
4,222 SqFt
Key Details
Sold Price $710,000
Property Type Single Family Home
Sub Type Detached
Listing Status Sold
Purchase Type For Sale
Square Footage 4,222 sqft
Price per Sqft $168
Subdivision Wingate Plat 7
MLS Listing ID MDPG2031412
Sold Date 04/21/22
Style Colonial
Bedrooms 5
Full Baths 3
Half Baths 1
HOA Fees $87/ann
HOA Y/N Y
Abv Grd Liv Area 2,722
Originating Board BRIGHT
Year Built 1990
Annual Tax Amount $7,807
Tax Year 2022
Lot Size 0.689 Acres
Acres 0.69
Property Description
Rare Opportunity to Live in one of the Largest Homes in the Sought-After Wingate Community Featuring Lake, Walking Paths, Tennis Courts, Playground. Gorgeous Colonial Located on a Quiet Cul-de-Sac with Generous Sized Driveway on Large Lot with Abundant Trees, Flowering Bushes. The Grand 2 Story Foyer has Ceramic Tiled Floors and Cascading Oak Staircase. Formal Bright Living Room with Custom Window Treatments. Dining Room Features a Bay Window. Den/Office, Walk-In Coat Closet, Large Powder Room on Main Level. Family Sized Eat in Kitchen with Stainless Appliances, Granite Counter-tops, Center Island, Desk, Loads of Cabinets, Large Pantry. Step Down Family Room with Floor to Ceiling Brick Accent Fireplace, Ceiling Fan and French Doors to Deck. Main Level Laundry Room with Utility Sink. Sun Filled Owners Bedroom w/Vaulted Ceilings, Large Walk in Closet. Owners Bath w/Soaking Tub, Double Vanity. Walk Up Lower Level is Perfect for Entertaining with Large Wet Bar w/Mini Fridge, Party Prep Room (could be Kitchenette) Full Bath. 5th Bedroom, Bonus Room (Home Gym/Theater Room). Deck Backs to Treed, Serene Area. Seller will need Rent Back till end of April depending on Settlement Date.
Location
State MD
County Prince Georges
Zoning RE
Rooms
Basement Fully Finished, Walkout Stairs, Sump Pump
Interior
Interior Features Breakfast Area, Ceiling Fan(s), Carpet, Dining Area, Kitchen - Eat-In, Pantry, Soaking Tub, Upgraded Countertops, Walk-in Closet(s), Wet/Dry Bar, Window Treatments, Wood Floors
Hot Water Natural Gas
Heating Central
Cooling Central A/C
Flooring Ceramic Tile, Carpet, Hardwood
Fireplaces Number 1
Fireplaces Type Wood
Equipment Dishwasher, Disposal, Dryer, Dryer - Gas, Exhaust Fan, Microwave, Oven/Range - Electric, Refrigerator, Range Hood, Stainless Steel Appliances, Stove, Washer
Fireplace Y
Window Features Bay/Bow,Screens
Appliance Dishwasher, Disposal, Dryer, Dryer - Gas, Exhaust Fan, Microwave, Oven/Range - Electric, Refrigerator, Range Hood, Stainless Steel Appliances, Stove, Washer
Heat Source Natural Gas
Laundry Main Floor
Exterior
Exterior Feature Deck(s)
Parking Features Garage Door Opener, Garage - Front Entry
Garage Spaces 2.0
Amenities Available Common Grounds, Jog/Walk Path, Lake, Tennis Courts, Tot Lots/Playground
Water Access N
Roof Type Asphalt
Accessibility None
Porch Deck(s)
Attached Garage 2
Total Parking Spaces 2
Garage Y
Building
Lot Description Backs to Trees, Cul-de-sac
Story 3
Foundation Slab
Sewer Public Sewer
Water Public
Architectural Style Colonial
Level or Stories 3
Additional Building Above Grade, Below Grade
New Construction N
Schools
Elementary Schools Catherine T. Reed
Middle Schools Thomas Johnson
High Schools Duval
School District Prince George'S County Public Schools
Others
Pets Allowed Y
HOA Fee Include Common Area Maintenance,Recreation Facility
Senior Community No
Tax ID 17141695741
Ownership Fee Simple
SqFt Source Assessor
Acceptable Financing Cash, Conventional, FHA, VA
Horse Property N
Listing Terms Cash, Conventional, FHA, VA
Financing Cash,Conventional,FHA,VA
Special Listing Condition Standard
Pets Allowed Breed Restrictions
Read Less
Want to know what your home might be worth? Contact us for a FREE valuation!

Our team is ready to help you sell your home for the highest possible price ASAP

Bought with Michael Brown • DIRECT ENTERPRISES LLC
GET MORE INFORMATION





