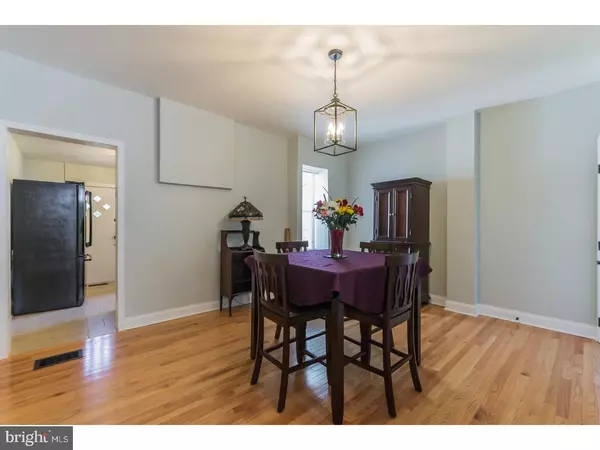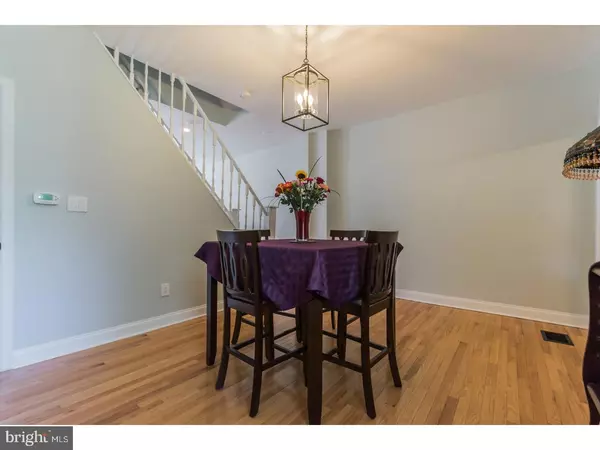$185,000
$189,900
2.6%For more information regarding the value of a property, please contact us for a free consultation.
6335 AMBROSE ST Philadelphia, PA 19144
4 Beds
2 Baths
1,836 SqFt
Key Details
Sold Price $185,000
Property Type Townhouse
Sub Type Interior Row/Townhouse
Listing Status Sold
Purchase Type For Sale
Square Footage 1,836 sqft
Price per Sqft $100
Subdivision Germantown (West)
MLS Listing ID 1000473964
Sold Date 06/15/18
Style Straight Thru
Bedrooms 4
Full Baths 2
HOA Y/N N
Abv Grd Liv Area 1,836
Originating Board TREND
Year Built 1918
Annual Tax Amount $2,160
Tax Year 2018
Lot Size 976 Sqft
Acres 0.02
Lot Dimensions 16X61
Property Description
West Germantown is hot and 6335 Ambrose Street is even hotter! This CHARMING RENOVATED three story, 4 BDRM, 2 full bath row is within walking distance to regional rails, a short drive to center city, and extremely close to the beautiful Wissahickon trail. Enter home into spacious and sunny living room with recessed lighting, tasteful paint, and refinished oak hardwoods. Living room leads to dining room and kitchen that was remodeled in 2014. Kitchen boasts modern cabinets, granite counter tops, ceramic tiled flooring, DW, and stainless gas stove. Kitchen leads to a private low maintenance rear yard which is perfect for entertaining. Second floor has two nice sized bedrooms with ample closet space that have been freshly painted and lovely hall bath. Third floor has an additional two bedrooms and a second updated bath. Basement is full and unfinished with a 4 year old hot water heater, new PEX plumbing, and updated electrical panel. This home is also central air ready (duct work installed for heating). Make your appointment today to see this beautiful/spacious home!
Location
State PA
County Philadelphia
Area 19144 (19144)
Zoning RSA5
Rooms
Other Rooms Living Room, Dining Room, Primary Bedroom, Bedroom 2, Bedroom 3, Kitchen, Bedroom 1
Basement Full, Unfinished
Interior
Interior Features Ceiling Fan(s)
Hot Water Electric
Heating Gas, Forced Air
Cooling None
Flooring Wood, Fully Carpeted
Equipment Dishwasher, Energy Efficient Appliances
Fireplace N
Window Features Energy Efficient,Replacement
Appliance Dishwasher, Energy Efficient Appliances
Heat Source Natural Gas
Laundry Basement
Exterior
Water Access N
Accessibility None
Garage N
Building
Lot Description Rear Yard
Story 3+
Sewer Public Sewer
Water Public
Architectural Style Straight Thru
Level or Stories 3+
Additional Building Above Grade
Structure Type 9'+ Ceilings
New Construction N
Schools
School District The School District Of Philadelphia
Others
Senior Community No
Tax ID 593158500
Ownership Fee Simple
Acceptable Financing Conventional, VA, FHA 203(b)
Listing Terms Conventional, VA, FHA 203(b)
Financing Conventional,VA,FHA 203(b)
Read Less
Want to know what your home might be worth? Contact us for a FREE valuation!

Our team is ready to help you sell your home for the highest possible price ASAP

Bought with Heidi J Logan • Coldwell Banker Realty

GET MORE INFORMATION





