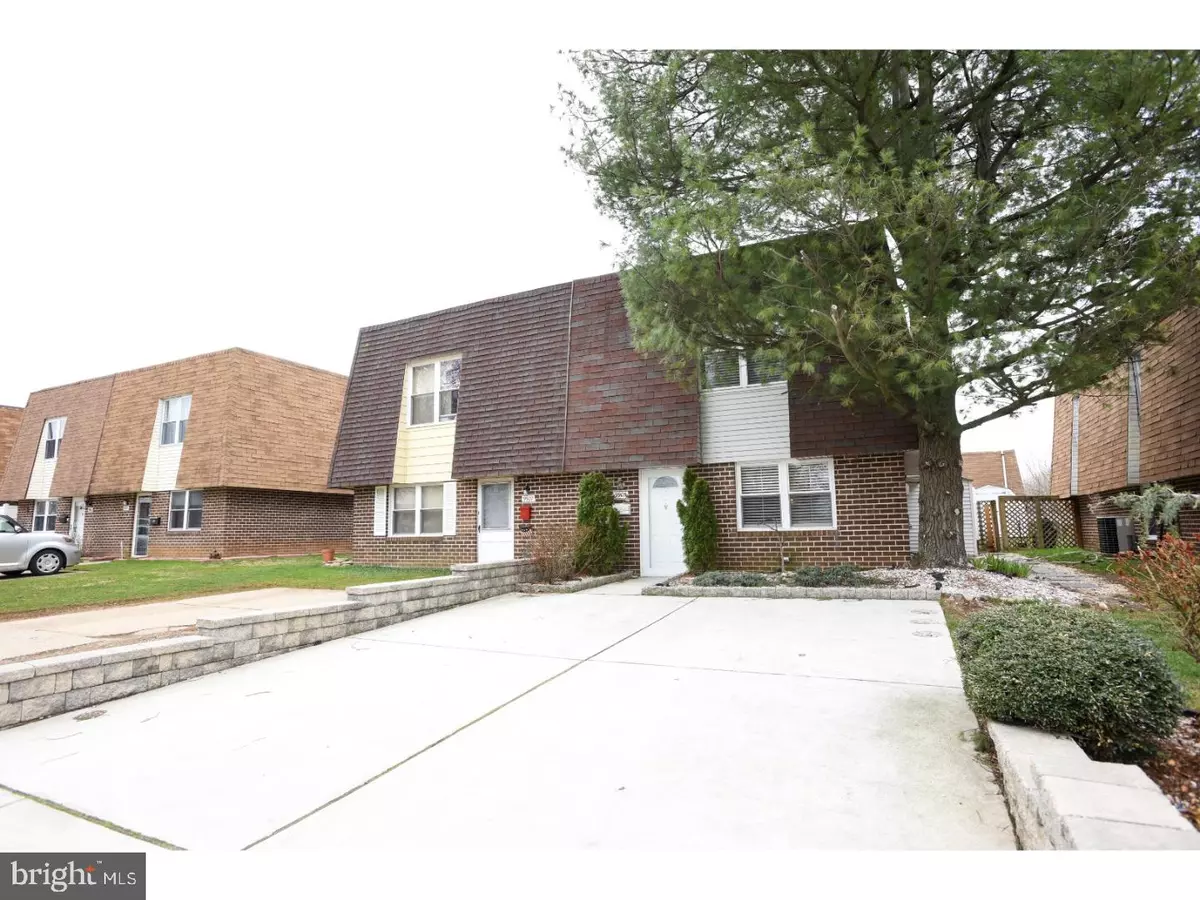$225,000
$239,900
6.2%For more information regarding the value of a property, please contact us for a free consultation.
9905 WINGTIP RD Philadelphia, PA 19115
3 Beds
3 Baths
1,720 SqFt
Key Details
Sold Price $225,000
Property Type Single Family Home
Sub Type Twin/Semi-Detached
Listing Status Sold
Purchase Type For Sale
Square Footage 1,720 sqft
Price per Sqft $130
Subdivision Bustleton
MLS Listing ID 1000287628
Sold Date 06/15/18
Style Straight Thru
Bedrooms 3
Full Baths 2
Half Baths 1
HOA Y/N N
Abv Grd Liv Area 1,720
Originating Board TREND
Year Built 1974
Annual Tax Amount $2,587
Tax Year 2018
Lot Size 2,800 Sqft
Acres 0.06
Lot Dimensions 28X100
Property Description
Well maintained fantastic large 3 bedroom 2.5 bath twin home in the highly sought after Bustleton Section, Anne Frank Elementary School. Owner has lovingly maintained this beautiful home. This home offers expanded front concrete driveway and front walkway. Rear fenced in yard with double patios, PVC fence and storage shed. Main floor offers large livingroom with custom built-ins on stair wall and extra closet space as well gorgeous tile that continues through to the sundrenched eat-in kitchen with new dishwasher. There is also a first floor powder room with custom tile. You will love the Great Room! Enjoy cozy evenings overlooking the tree lined fenced in yard while enjoying the full brick custom wood burning fireplace. This is one of the few homes in this area with a fireplace! Upstairs you will find an opulent owner's suite with amazing closet space and exquisite en-suite bathroom offering Carrera tile, frameless shower doors, custom vanity, lighting and wall cabinets. The second bedroom offers dressing area with double closet, third bedroom with custom built-ins and ample closet space. Owner spared no expense in the magnificent hall bath offering heirloom vanity with Carrera vanity top, custom fixtures and commode. (Vanity lights excluded but will be replaced) Other features of this amazing home: Replacement windows, etched glass custom doors in Great Room, custom window treatments and Plantation Shutters , side shed, upgraded replaced heater and central air, custom landscaping and hardscaping, exterior lighting, expanded front driveway and so much more! Convenient located near Route 1, I-95, PA Turnpike, Center City Phila train stations nearby, great shopping and restaurants and public transportation.
Location
State PA
County Philadelphia
Area 19115 (19115)
Zoning RSA3
Rooms
Other Rooms Living Room, Primary Bedroom, Bedroom 2, Kitchen, Family Room, Bedroom 1
Interior
Interior Features Ceiling Fan(s), Kitchen - Eat-In
Hot Water Natural Gas
Heating Gas, Forced Air
Cooling Central A/C
Flooring Fully Carpeted, Tile/Brick
Fireplaces Type Brick
Equipment Built-In Range, Dishwasher, Disposal, Energy Efficient Appliances
Fireplace N
Window Features Energy Efficient,Replacement
Appliance Built-In Range, Dishwasher, Disposal, Energy Efficient Appliances
Heat Source Natural Gas
Laundry Lower Floor
Exterior
Exterior Feature Patio(s)
Garage Spaces 3.0
Fence Other
Utilities Available Cable TV
Water Access N
Roof Type Shingle
Accessibility None
Porch Patio(s)
Total Parking Spaces 3
Garage N
Building
Lot Description Rear Yard
Story 2
Foundation Concrete Perimeter, Slab
Sewer Public Sewer
Water Public
Architectural Style Straight Thru
Level or Stories 2
Additional Building Above Grade
New Construction N
Schools
Elementary Schools Anne Frank
Middle Schools Baldi
High Schools George Washington
School District The School District Of Philadelphia
Others
Senior Community No
Tax ID 581401204
Ownership Fee Simple
Security Features Security System
Acceptable Financing Conventional, VA, FHA 203(b)
Listing Terms Conventional, VA, FHA 203(b)
Financing Conventional,VA,FHA 203(b)
Read Less
Want to know what your home might be worth? Contact us for a FREE valuation!

Our team is ready to help you sell your home for the highest possible price ASAP

Bought with Joaquin Herrera • Georgette M Innes Inc
GET MORE INFORMATION





