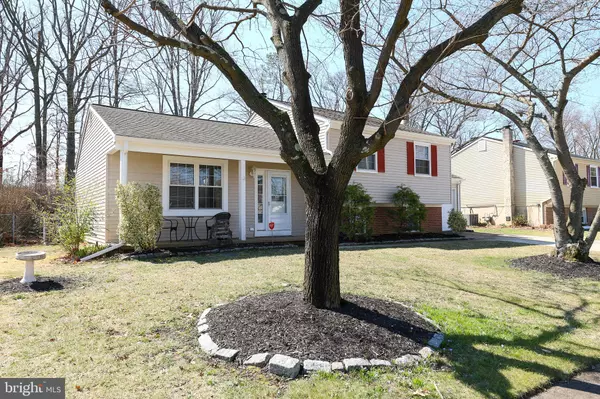$320,000
$305,000
4.9%For more information regarding the value of a property, please contact us for a free consultation.
16 MARY ELLEN LN Sicklerville, NJ 08081
3 Beds
2 Baths
1,737 SqFt
Key Details
Sold Price $320,000
Property Type Single Family Home
Sub Type Detached
Listing Status Sold
Purchase Type For Sale
Square Footage 1,737 sqft
Price per Sqft $184
Subdivision None Available
MLS Listing ID NJCD2021688
Sold Date 04/19/22
Style Contemporary,Split Level
Bedrooms 3
Full Baths 2
HOA Y/N N
Abv Grd Liv Area 1,737
Originating Board BRIGHT
Year Built 1979
Annual Tax Amount $7,330
Tax Year 2020
Lot Size 9,374 Sqft
Acres 0.22
Lot Dimensions 125.00 x 75.00
Property Description
The wait is over! 16 Mary Ellen Lane located in desirable Sicklerville has it all. It's move in ready and a beautiful blank canvas just waiting for you to make it your own. Step into this freshly painted 3 bed 2 bath gem and be greeted by stunning hardwood floors, and adorable picture window into the kitchen. This beautifully updated kitchen boasts stainless appliances, ample cabinets, gorgeous granite counter tops, tile accented backsplash and large window nook perfect for dinner with the family. Head up the stairs to find your beautifully remodeled bathroom with ceramic tile floors and large shower/ tub combo. The master bedroom also features a newly remodeled bathroom with tile floors and corner standing shower. The other two bedrooms have generous closet space and are a great size for either kids' rooms or guests. Head down into the basement area where you'll find a huge beautifully finished space perfect for entertaining, a play area, home gym space, or some much more. The laundry room and added storage space are also conveniently located on this level. Head out back to your patio space great for summer fun and private backyard. Let's not forget the one car garage with added over head loft and attached workshop space. With all of these features and so much more to offer, this is a home run and will not last long! Schedule your showing today!
Location
State NJ
County Camden
Area Gloucester Twp (20415)
Zoning R
Rooms
Other Rooms Living Room, Dining Room, Primary Bedroom, Bedroom 2, Kitchen, Family Room, Bedroom 1, Laundry
Interior
Interior Features Primary Bath(s), Ceiling Fan(s)
Hot Water Electric
Heating Forced Air
Cooling Central A/C
Flooring Hardwood, Carpet
Equipment Range Hood, Refrigerator, Washer, Dryer, Dishwasher, Microwave
Fireplace N
Window Features Replacement
Appliance Range Hood, Refrigerator, Washer, Dryer, Dishwasher, Microwave
Heat Source Oil
Laundry Lower Floor
Exterior
Exterior Feature Porch(es), Patio(s)
Parking Features Garage - Front Entry, Garage Door Opener
Garage Spaces 3.0
Fence Other
Utilities Available Cable TV
Water Access N
Accessibility None
Porch Porch(es), Patio(s)
Attached Garage 1
Total Parking Spaces 3
Garage Y
Building
Story 3
Foundation Block
Sewer Public Sewer
Water Public
Architectural Style Contemporary, Split Level
Level or Stories 3
Additional Building Above Grade, Below Grade
New Construction N
Schools
School District Gloucester Township Public Schools
Others
Senior Community No
Tax ID 15-17701-00009
Ownership Fee Simple
SqFt Source Assessor
Special Listing Condition Standard
Read Less
Want to know what your home might be worth? Contact us for a FREE valuation!

Our team is ready to help you sell your home for the highest possible price ASAP

Bought with jennifer beck • Honest Real Estate
GET MORE INFORMATION





