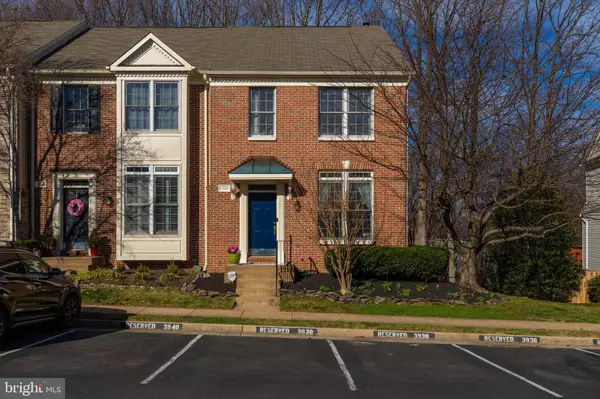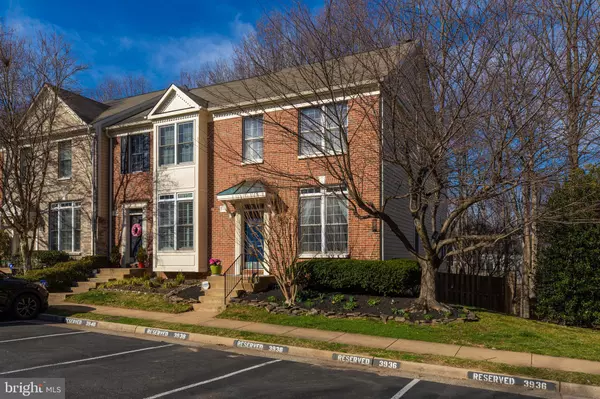$737,000
$675,000
9.2%For more information regarding the value of a property, please contact us for a free consultation.
11740 VALLEY RIDGE CIR Fairfax, VA 22033
3 Beds
4 Baths
2,460 SqFt
Key Details
Sold Price $737,000
Property Type Townhouse
Sub Type End of Row/Townhouse
Listing Status Sold
Purchase Type For Sale
Square Footage 2,460 sqft
Price per Sqft $299
Subdivision Penderbrook
MLS Listing ID VAFX2052628
Sold Date 04/19/22
Style Colonial
Bedrooms 3
Full Baths 3
Half Baths 1
HOA Fees $146/mo
HOA Y/N Y
Abv Grd Liv Area 1,660
Originating Board BRIGHT
Year Built 1996
Annual Tax Amount $7,056
Tax Year 2022
Lot Size 2,319 Sqft
Acres 0.05
Property Description
Gorgeous three-level end-unit townhouse for sale in the sought-after Penderbrook community, with over 2400 square feet of living space. This is the second-largest home in the entire community! The open-concept main level features a $30,000 kitchen, which was recently upgraded with no expense spared! This is the ultimate chef's kitchen, with generous cabinetry, granite counters, a massive island, and sleek Bosch appliances. Beautiful hardwood floors run throughout the kitchen, living and dining room. On the second level, find 3 large bedrooms and 2 full bathrooms, including an owners suite with a luxurious bath and two his-and-hers closets! The lower level is perfect for entertaining, with a large bonus room and guest suite with private bath. There is even a second fireplace! Outside, relax on your private deck or in the fenced-in backyard. The community is fully amenitized, with a golf course, gym, basketball court, and pools. Conveniently located with easy access to shopping, entertainment, and all forms of transportation. If buyers use Legacy Mortgage they can receive a lender credit of $6,750. Sellers prefer Pruitt Title. Terms and conditions apply. Subject to loan approval.
Location
State VA
County Fairfax
Zoning 308
Rooms
Other Rooms Living Room, Dining Room, Primary Bedroom, Bedroom 2, Bedroom 3, Kitchen, Game Room, Family Room, Den, Breakfast Room, Other
Basement Rear Entrance, Outside Entrance, Full, Fully Finished
Interior
Interior Features Combination Dining/Living, Dining Area, Primary Bath(s), Upgraded Countertops, Wood Floors, Floor Plan - Open
Hot Water Natural Gas
Heating Forced Air
Cooling Central A/C, Ceiling Fan(s)
Fireplaces Number 2
Fireplaces Type Gas/Propane
Equipment Dishwasher, Disposal, Dryer, Washer, Cooktop, Icemaker, Humidifier, Oven - Wall
Fireplace Y
Appliance Dishwasher, Disposal, Dryer, Washer, Cooktop, Icemaker, Humidifier, Oven - Wall
Heat Source Natural Gas
Exterior
Exterior Feature Deck(s), Patio(s)
Parking On Site 2
Fence Rear
Amenities Available Basketball Courts, Club House, Common Grounds, Exercise Room, Golf Club, Meeting Room, Party Room, Pool - Outdoor, Recreational Center, Sauna, Security, Swimming Pool, Tot Lots/Playground, Tennis Courts, Volleyball Courts, Water/Lake Privileges, Community Center
Water Access N
View Trees/Woods
Street Surface Black Top
Accessibility None
Porch Deck(s), Patio(s)
Garage N
Building
Lot Description Backs to Trees, Landscaping
Story 3
Foundation Other
Sewer Public Sewer
Water Public
Architectural Style Colonial
Level or Stories 3
Additional Building Above Grade, Below Grade
New Construction N
Schools
Elementary Schools Waples Mill
Middle Schools Franklin
High Schools Oakton
School District Fairfax County Public Schools
Others
HOA Fee Include Common Area Maintenance,Pool(s),Recreation Facility,Snow Removal,Trash,Sauna
Senior Community No
Tax ID 0464 11 1119
Ownership Fee Simple
SqFt Source Assessor
Special Listing Condition Standard
Read Less
Want to know what your home might be worth? Contact us for a FREE valuation!

Our team is ready to help you sell your home for the highest possible price ASAP

Bought with Toni A Ghazi • Compass

GET MORE INFORMATION





