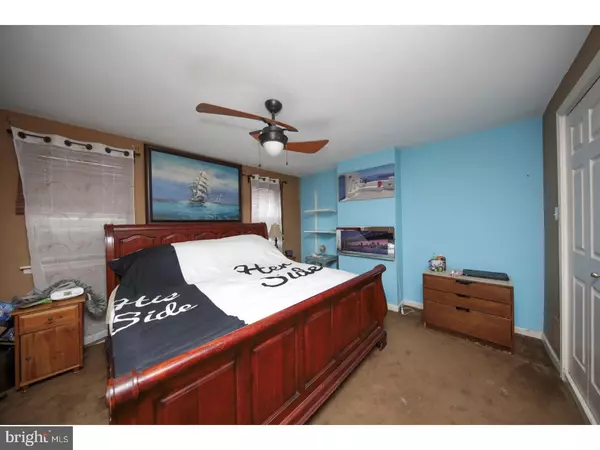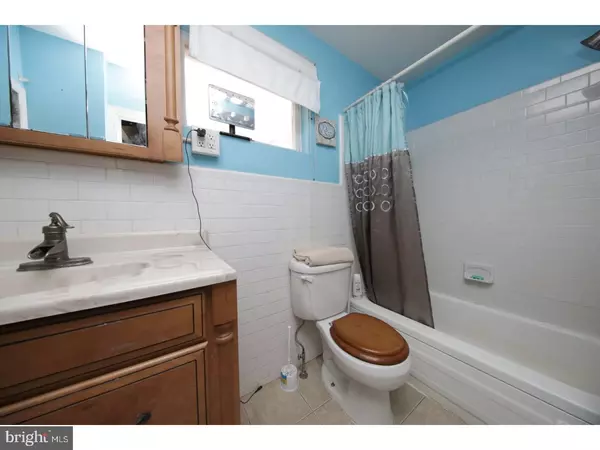$240,000
$249,900
4.0%For more information regarding the value of a property, please contact us for a free consultation.
1840 S 4TH ST Philadelphia, PA 19148
2 Beds
2 Baths
1,062 SqFt
Key Details
Sold Price $240,000
Property Type Townhouse
Sub Type Interior Row/Townhouse
Listing Status Sold
Purchase Type For Sale
Square Footage 1,062 sqft
Price per Sqft $225
Subdivision Pennsport
MLS Listing ID 1000410448
Sold Date 06/15/18
Style Colonial
Bedrooms 2
Full Baths 2
HOA Y/N N
Abv Grd Liv Area 1,062
Originating Board TREND
Year Built 1920
Annual Tax Amount $2,342
Tax Year 2018
Lot Size 818 Sqft
Acres 0.02
Lot Dimensions 15X54
Property Description
Don't miss out on this townhouse in HOT Pennsport! Walk to public transportation, parks, as well as deli's and restaurants. This two story townhouse features living/dining room combo for open floor plan, wood burning fireplace, built in shelving, crown moldings, and hardwood floors. The kitchen has Maple cabinetry, ceramic floor & backsplash, gas cooking, built-in microwave, dishwasher, garbage disposal and refrigerator. Walk out the kitchen door to the patio featuring water fall & flower garden and privacy for the hot tub. Second living floor features two bedrooms, modern bath, and door to rear 2nd floor deck. This entrance way at the top of the steps can easily be converted to a 3rd small bedroom or office. The WOWSA WOWSA is when you take a walk down into the basement level. This area was converted to a granite in home spa featuring bathroom, oversized multi person shower/steam room, and tanning bed!!! Don't miss out on this UNIQUE home!
Location
State PA
County Philadelphia
Area 19148 (19148)
Zoning RSA5
Rooms
Other Rooms Living Room, Dining Room, Primary Bedroom, Kitchen, Bedroom 1, Other
Basement Full
Interior
Interior Features Ceiling Fan(s), Kitchen - Eat-In
Hot Water Natural Gas
Heating Gas, Forced Air
Cooling Central A/C
Flooring Wood, Fully Carpeted, Tile/Brick
Fireplaces Number 1
Equipment Oven - Self Cleaning, Disposal, Built-In Microwave
Fireplace Y
Appliance Oven - Self Cleaning, Disposal, Built-In Microwave
Heat Source Natural Gas
Laundry Basement
Exterior
Utilities Available Cable TV
Water Access N
Roof Type Flat
Accessibility None
Garage N
Building
Story 2
Sewer Public Sewer
Water Public
Architectural Style Colonial
Level or Stories 2
Additional Building Above Grade
New Construction N
Schools
School District The School District Of Philadelphia
Others
Senior Community No
Tax ID 011436000
Ownership Fee Simple
Acceptable Financing Conventional, VA, FHA 203(b)
Listing Terms Conventional, VA, FHA 203(b)
Financing Conventional,VA,FHA 203(b)
Read Less
Want to know what your home might be worth? Contact us for a FREE valuation!

Our team is ready to help you sell your home for the highest possible price ASAP

Bought with Danielle Cassidy • BHHS Fox & Roach-Center City Walnut
GET MORE INFORMATION





