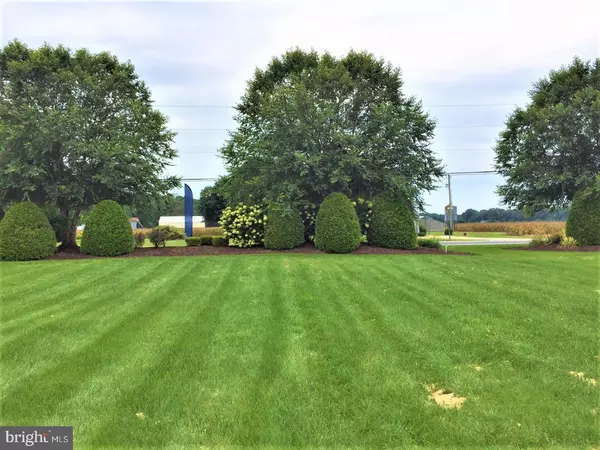$330,000
$344,900
4.3%For more information regarding the value of a property, please contact us for a free consultation.
26220 TUSCANY DR Millsboro, DE 19966
3 Beds
3 Baths
2,336 SqFt
Key Details
Sold Price $330,000
Property Type Single Family Home
Sub Type Detached
Listing Status Sold
Purchase Type For Sale
Square Footage 2,336 sqft
Price per Sqft $141
Subdivision Kingston Ridge
MLS Listing ID 1000330885
Sold Date 06/13/18
Style Ranch/Rambler
Bedrooms 3
Full Baths 2
Half Baths 1
HOA Fees $52/ann
HOA Y/N Y
Abv Grd Liv Area 2,336
Originating Board TREND
Year Built 2017
Annual Tax Amount $1,273
Tax Year 2017
Lot Size 0.774 Acres
Acres 0.77
Lot Dimensions 156X216
Property Description
New Custom Home built by Durays Custom Homes in Kingston Ridge with 2336 sq ft. 6" exterior walls, 9' ceilings, recessed lighting throughout. Split floor plan with 3 bedrooms plus an office/den. This home offers many windows and is so light and airy. The kitchen offers granite counter top, upgraded stainless appliances, upgraded cabinets with quiet self closing drawers, upgraded flooring and a large pantry. The triple kitchen windows looks out of the covered front porch and the community. Wait to you see the technology center in the foyer area and MBedroom!! The technology center can be added to to include cameras etc and can function through an App on your smart phone. The exterior of the home is maintenance free with lighted soffits and vinyl window trim, stacked stone foundation, 30 yr roof shingles and a FULLY sodded 3/4 acre lot. HOA fee is only $300/yr. Looking for energy efficientency? Propane gas furnace, tankless water heater and fireplace. The workmanship is superior!
Location
State DE
County Sussex
Area Indian River Hundred (31008)
Zoning AR
Rooms
Other Rooms Living Room, Primary Bedroom, Bedroom 2, Kitchen, Foyer, Bedroom 1, Laundry, Other, Office, Attic
Main Level Bedrooms 3
Interior
Interior Features Primary Bath(s), Kitchen - Island, Butlers Pantry, Ceiling Fan(s), Stall Shower, Dining Area
Hot Water Natural Gas, Propane, Instant Hot Water
Heating Forced Air, Energy Star Heating System
Cooling Central A/C
Flooring Wood, Fully Carpeted, Tile/Brick
Fireplaces Number 1
Fireplaces Type Stone, Gas/Propane
Equipment Built-In Range, Oven - Self Cleaning, Dishwasher, Refrigerator, Energy Efficient Appliances, Built-In Microwave
Fireplace Y
Window Features Energy Efficient
Appliance Built-In Range, Oven - Self Cleaning, Dishwasher, Refrigerator, Energy Efficient Appliances, Built-In Microwave
Heat Source Natural Gas, Bottled Gas/Propane
Laundry Main Floor
Exterior
Exterior Feature Porch(es)
Parking Features Inside Access, Garage Door Opener
Garage Spaces 5.0
Utilities Available Cable TV
Water Access N
Roof Type Pitched,Shingle
Accessibility None
Porch Porch(es)
Attached Garage 2
Total Parking Spaces 5
Garage Y
Building
Lot Description Irregular, Level
Story 1
Foundation Stone, Concrete Perimeter
Sewer On Site Septic
Water Well
Architectural Style Ranch/Rambler
Level or Stories 1
Additional Building Above Grade
Structure Type 9'+ Ceilings
New Construction Y
Schools
School District Indian River
Others
Senior Community No
Tax ID 2-34-27.00-104.00
Ownership Fee Simple
SqFt Source Estimated
Security Features Security System
Acceptable Financing Conventional, VA, FHA 203(b)
Listing Terms Conventional, VA, FHA 203(b)
Financing Conventional,VA,FHA 203(b)
Special Listing Condition Standard
Read Less
Want to know what your home might be worth? Contact us for a FREE valuation!

Our team is ready to help you sell your home for the highest possible price ASAP

Bought with JOSHUA RASH • Long & Foster Real Estate, Inc.

GET MORE INFORMATION





