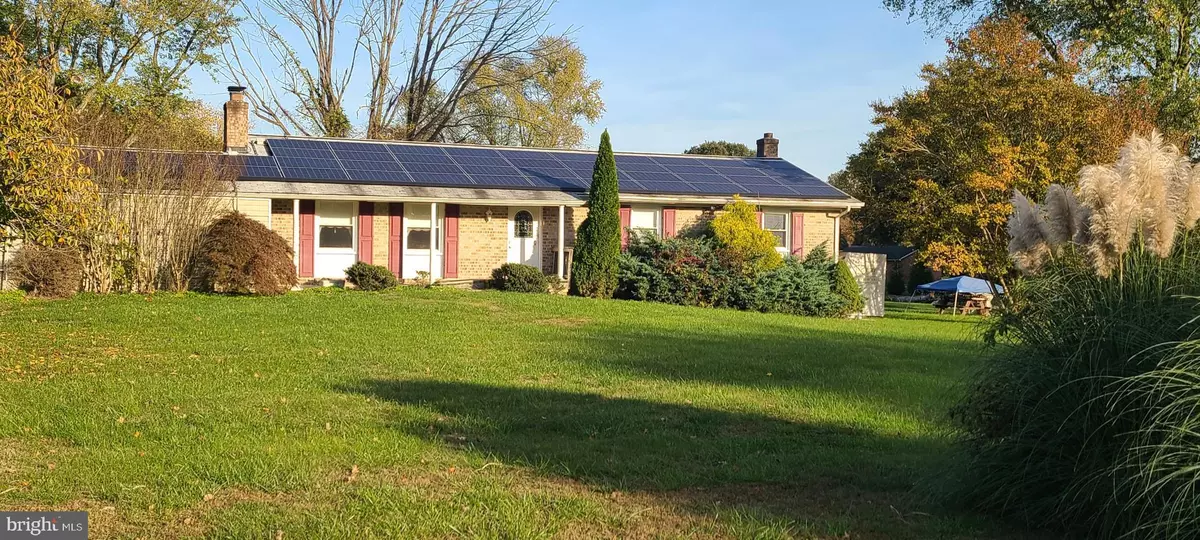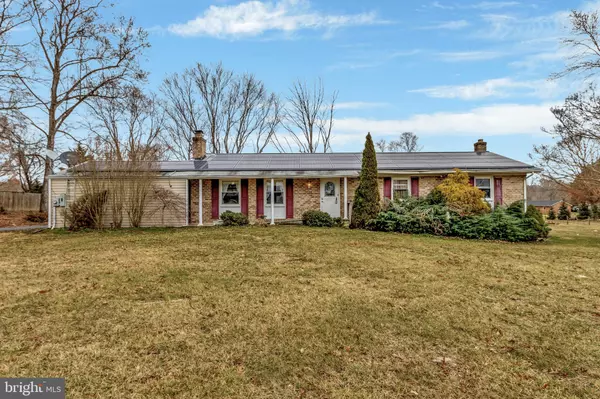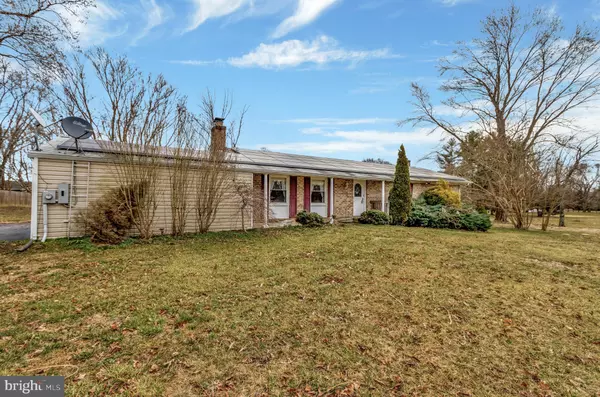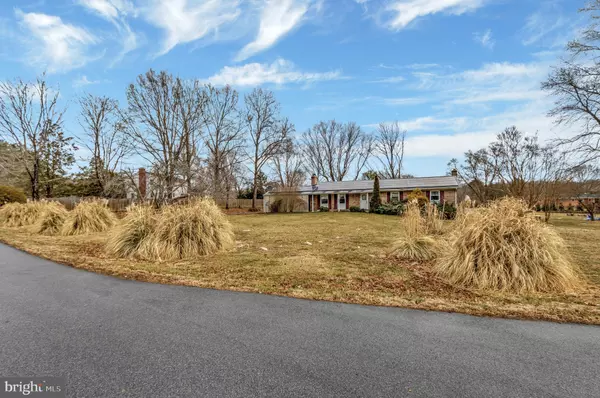$431,000
$385,000
11.9%For more information regarding the value of a property, please contact us for a free consultation.
4106 RIVERVIEW CT Dunkirk, MD 20754
3 Beds
3 Baths
2,797 SqFt
Key Details
Sold Price $431,000
Property Type Single Family Home
Sub Type Detached
Listing Status Sold
Purchase Type For Sale
Square Footage 2,797 sqft
Price per Sqft $154
Subdivision Shores Of Calvert
MLS Listing ID MDCA2004514
Sold Date 04/18/22
Style Ranch/Rambler
Bedrooms 3
Full Baths 2
Half Baths 1
HOA Y/N N
Abv Grd Liv Area 1,512
Originating Board BRIGHT
Year Built 1971
Annual Tax Amount $4,219
Tax Year 2021
Lot Size 1.880 Acres
Acres 1.88
Property Description
Fantastic opportunity just a couple blocks from the water in Shores of Calvert subdivision! Enjoy easy one level living in this solid brick rambler. Use the finished basement as an expanded entertainment space or Man Cave if thats your thing. Cozy up to either the brick fireplace on the main level or the brick fireplace in the basement level on chilly nights. Relax with a hot cup of coffee in the enclosed porch with views of the fenced in-ground swimming pool. Please note, that swimming pool does need work. Country kitchen offers plenty of cabinet space and a large dining area for easy entertaining. This gem offers so much character with the wood floors in most rooms and built-in shelves on either side of the living room fireplace. No need to stress about the rise in electric bills, this home comes equipped with solar panels. All this on almost 2 acres of space and tranquility! Bring your team of inspired designers to turn this great property into your dream paradise. Schedule your showing today!
Location
State MD
County Calvert
Zoning R
Rooms
Basement Connecting Stairway, Fully Finished
Main Level Bedrooms 3
Interior
Interior Features Cedar Closet(s), Ceiling Fan(s), Dining Area, Floor Plan - Traditional, Kitchen - Eat-In, Kitchen - Table Space
Hot Water Oil
Heating Heat Pump(s)
Cooling Central A/C
Flooring Hardwood
Fireplaces Number 2
Fireplaces Type Brick
Equipment Oven/Range - Electric, Refrigerator
Furnishings No
Fireplace Y
Appliance Oven/Range - Electric, Refrigerator
Heat Source Electric
Laundry Hookup
Exterior
Garage Spaces 2.0
Pool Fenced, Concrete, In Ground
Utilities Available Electric Available
Water Access N
Accessibility Level Entry - Main, Ramp - Main Level
Total Parking Spaces 2
Garage N
Building
Lot Description Cul-de-sac, Front Yard, Rear Yard, SideYard(s), Open
Story 2
Foundation Permanent
Sewer Private Septic Tank
Water Community
Architectural Style Ranch/Rambler
Level or Stories 2
Additional Building Above Grade, Below Grade
Structure Type Dry Wall
New Construction N
Schools
School District Calvert County Public Schools
Others
Pets Allowed Y
Senior Community No
Tax ID 0503034798
Ownership Fee Simple
SqFt Source Assessor
Acceptable Financing Conventional
Horse Property N
Listing Terms Conventional
Financing Conventional
Special Listing Condition Standard
Pets Allowed No Pet Restrictions
Read Less
Want to know what your home might be worth? Contact us for a FREE valuation!

Our team is ready to help you sell your home for the highest possible price ASAP

Bought with Stephen E Brien • Home Towne Real Estate
GET MORE INFORMATION





