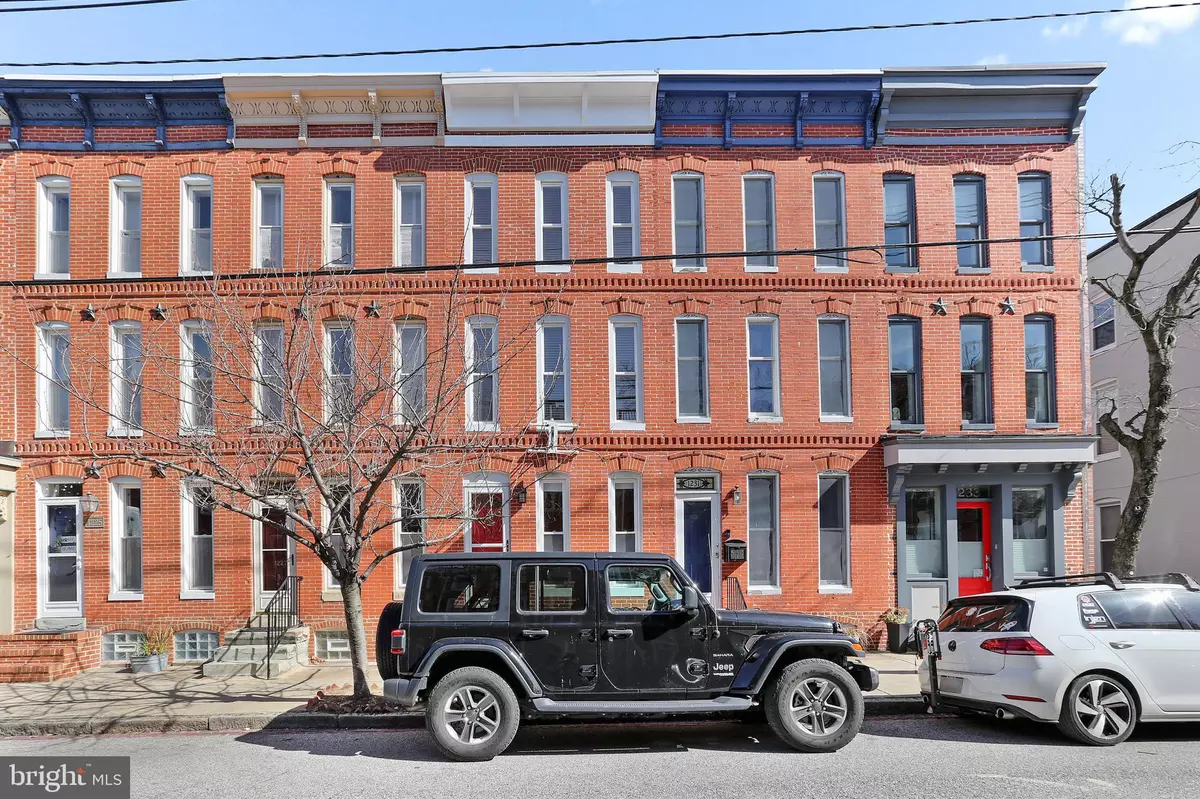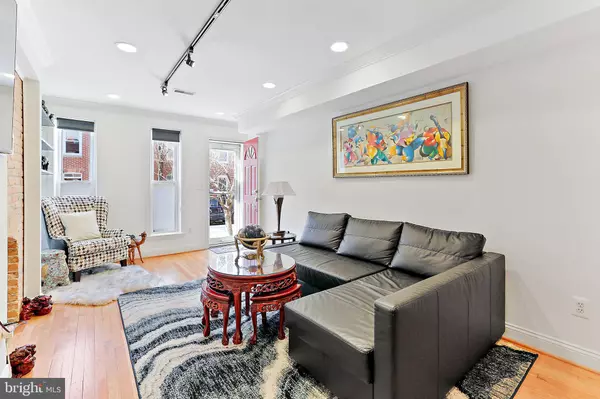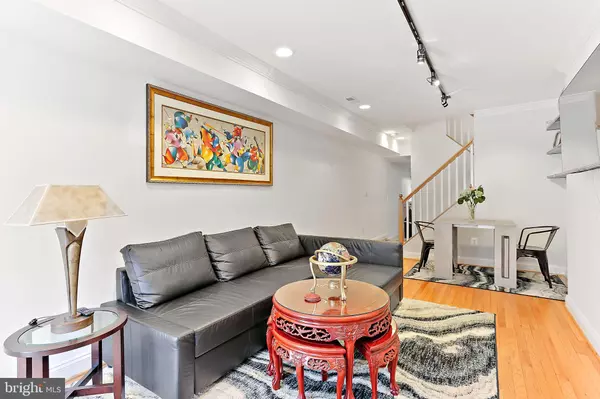$432,500
$419,000
3.2%For more information regarding the value of a property, please contact us for a free consultation.
1229 RIVERSIDE AVE Baltimore, MD 21230
3 Beds
3 Baths
1,860 SqFt
Key Details
Sold Price $432,500
Property Type Townhouse
Sub Type Interior Row/Townhouse
Listing Status Sold
Purchase Type For Sale
Square Footage 1,860 sqft
Price per Sqft $232
Subdivision Federal Hill Historic District
MLS Listing ID MDBA2031518
Sold Date 04/14/22
Style Federal
Bedrooms 3
Full Baths 2
Half Baths 1
HOA Y/N N
Abv Grd Liv Area 1,488
Originating Board BRIGHT
Year Built 1860
Annual Tax Amount $8,286
Tax Year 2021
Lot Size 888 Sqft
Acres 0.02
Property Description
This home has been meticulously maintained and cared for by the current owners. This home has three bedrooms with two full bathrooms and 1/2 bath. The basement is finished and large enough to use as a workout room, den, or office. As you enter the home from the main level you'll walk into the living room where you will find beautiful hardwoods, a fireplace, exposed brick accent walls, and custom shelving. Toward the back of the home you will find a full kitchen with counter space on either side and a half bath on the very rear of the home which leads to a parking pad. The parking is easily accessible from the alley. The second floor has two bedrooms and a bathroom in between with the convenience of a washer and dryer (laundry room) on this bedroom level. The third-floor is the owners suite. This floor has a very large bathroom with a shower separate from a Jacuzzi tub and double sinks. There is also a large walk in closet in the owners suite. Off of the rear of the third level there is a double deck with a stair case that leads to the best view of Baltimore you will ever see form Federal Hill. You can see the entire city skyline, harbor, and both M&T stadium and Camden Yards completely unobstructed. Come quick because this view coincided with immaculate finishes and parking won't last long.--
Location
State MD
County Baltimore City
Zoning R-8
Rooms
Basement Fully Finished
Interior
Interior Features Crown Moldings, Floor Plan - Traditional, Primary Bath(s), Recessed Lighting, Carpet, Wood Floors
Hot Water Natural Gas
Heating Forced Air
Cooling Central A/C
Equipment Built-In Microwave, Dishwasher, Disposal, Dryer, Icemaker, Oven/Range - Gas, Refrigerator, Stainless Steel Appliances, Washer
Appliance Built-In Microwave, Dishwasher, Disposal, Dryer, Icemaker, Oven/Range - Gas, Refrigerator, Stainless Steel Appliances, Washer
Heat Source Natural Gas
Exterior
Water Access N
Accessibility None
Garage N
Building
Story 4
Foundation Slab
Sewer Public Sewer
Water Public
Architectural Style Federal
Level or Stories 4
Additional Building Above Grade, Below Grade
New Construction N
Schools
School District Baltimore City Public Schools
Others
Senior Community No
Tax ID 0324131919 098
Ownership Fee Simple
SqFt Source Estimated
Special Listing Condition Standard
Read Less
Want to know what your home might be worth? Contact us for a FREE valuation!

Our team is ready to help you sell your home for the highest possible price ASAP

Bought with Michael C Nugent • Long & Foster Real Estate, Inc.
GET MORE INFORMATION





