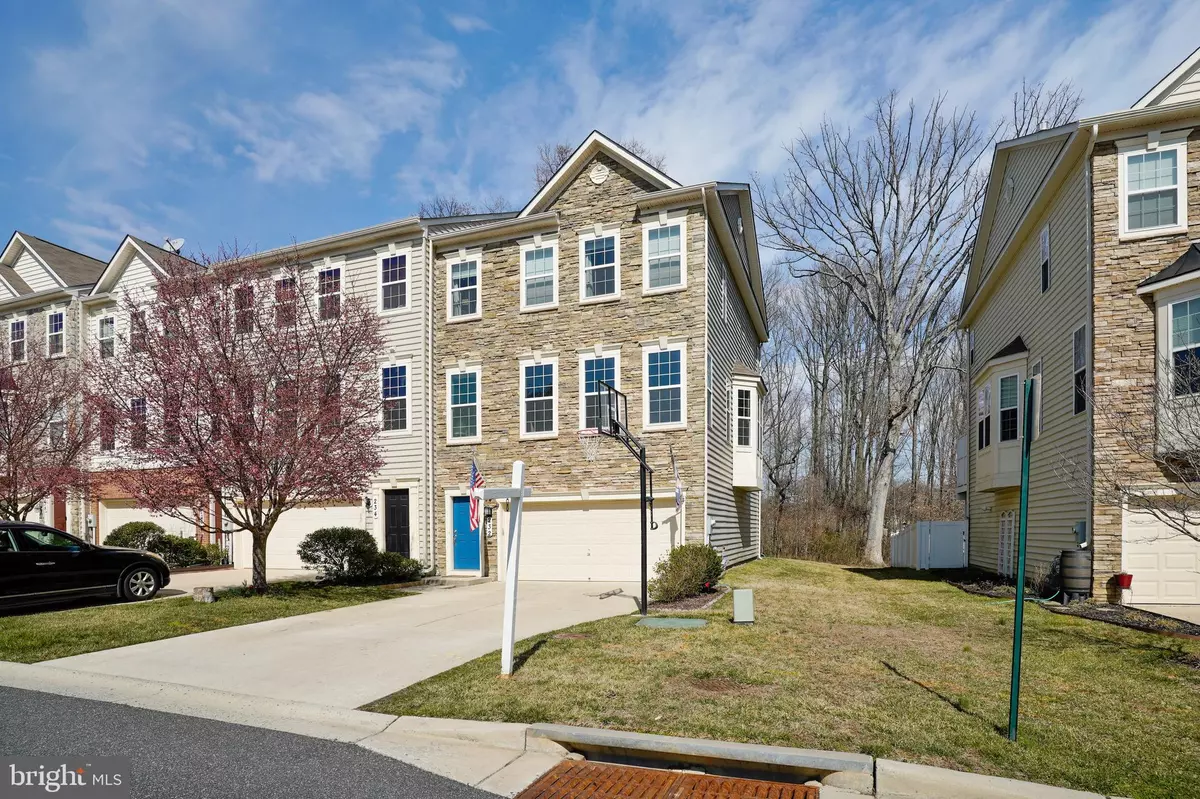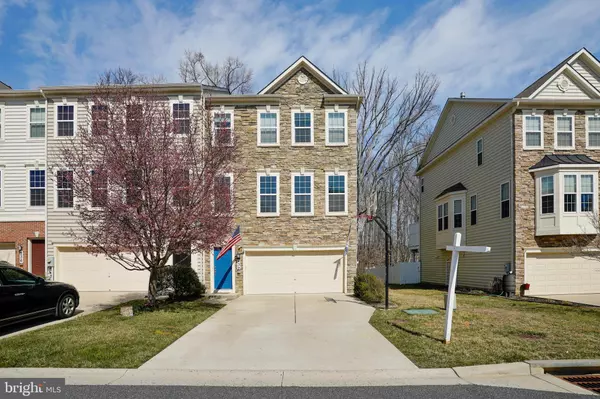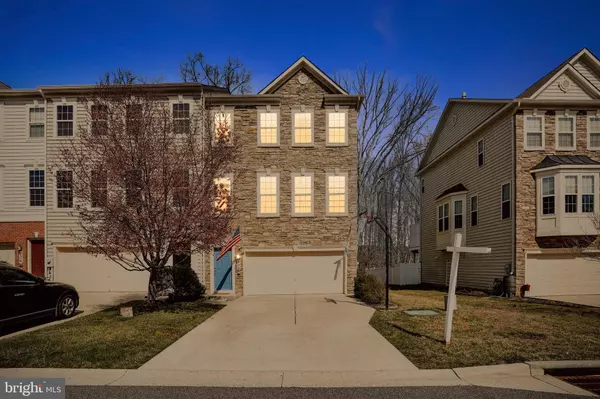$401,500
$395,000
1.6%For more information regarding the value of a property, please contact us for a free consultation.
232 MOHEGAN DR Havre De Grace, MD 21078
3 Beds
4 Baths
2,756 SqFt
Key Details
Sold Price $401,500
Property Type Townhouse
Sub Type End of Row/Townhouse
Listing Status Sold
Purchase Type For Sale
Square Footage 2,756 sqft
Price per Sqft $145
Subdivision Greenway Farms
MLS Listing ID MDHR2009866
Sold Date 04/18/22
Style Traditional
Bedrooms 3
Full Baths 2
Half Baths 2
HOA Fees $49/mo
HOA Y/N Y
Abv Grd Liv Area 2,156
Originating Board BRIGHT
Year Built 2011
Annual Tax Amount $4,711
Tax Year 2022
Lot Size 3,097 Sqft
Acres 0.07
Property Description
Rarely available townhome in the original section of Greenway Farms, built by Richmond American Homes. Much more space than the average townhouse. Great end unit with tons of natural light. Original owners who opted for multiple builder upgrades. Meticulously maintained and move in ready. Enter at the ground floor that includes garage with lots of storage and finished basement rec room with half bath. Walk up to completely open floorplan with beautiful 3/4 inch solid maple wood flooring. Spacious living room area with fireplace, dinning space and gourmet kitchen with large island. Granite counters, stainless appliances, and tile backsplash. Bonus area off kitchen includes large built in desk and cabinets perfect for working from home. Compost deck benefits from afternoon shade and is perfect for entertaining. Upstairs you will find an oversized primary bedroom with tray ceiling. Primary en suite has separate shower and soaking tub, dual vanities and walk in closet. Second and third bedrooms both sizable. Hall full bathroom and laundry room complete the second floor. Community pool just across the street and private rear yard that backs to trees. Quick access to I95 and Rt40 as well as marinas, restaurants, shops and the Havre de Grace boardwalk.
Location
State MD
County Harford
Zoning R2
Rooms
Basement Garage Access
Interior
Interior Features Breakfast Area, Ceiling Fan(s), Floor Plan - Open
Hot Water Natural Gas
Heating Forced Air
Cooling Central A/C, Ceiling Fan(s)
Equipment Built-In Microwave, Dishwasher, Disposal, Oven - Wall, Refrigerator, Icemaker, Washer, Dryer, Exhaust Fan
Appliance Built-In Microwave, Dishwasher, Disposal, Oven - Wall, Refrigerator, Icemaker, Washer, Dryer, Exhaust Fan
Heat Source Natural Gas
Exterior
Garage Spaces 2.0
Water Access N
Roof Type Composite,Shingle
Accessibility None
Total Parking Spaces 2
Garage N
Building
Story 2
Foundation Permanent
Sewer Public Sewer
Water Public
Architectural Style Traditional
Level or Stories 2
Additional Building Above Grade, Below Grade
New Construction N
Schools
School District Harford County Public Schools
Others
Senior Community No
Tax ID 1306083048
Ownership Fee Simple
SqFt Source Assessor
Special Listing Condition Standard
Read Less
Want to know what your home might be worth? Contact us for a FREE valuation!

Our team is ready to help you sell your home for the highest possible price ASAP

Bought with Jamie B Rassi • Cummings & Co. Realtors

GET MORE INFORMATION





