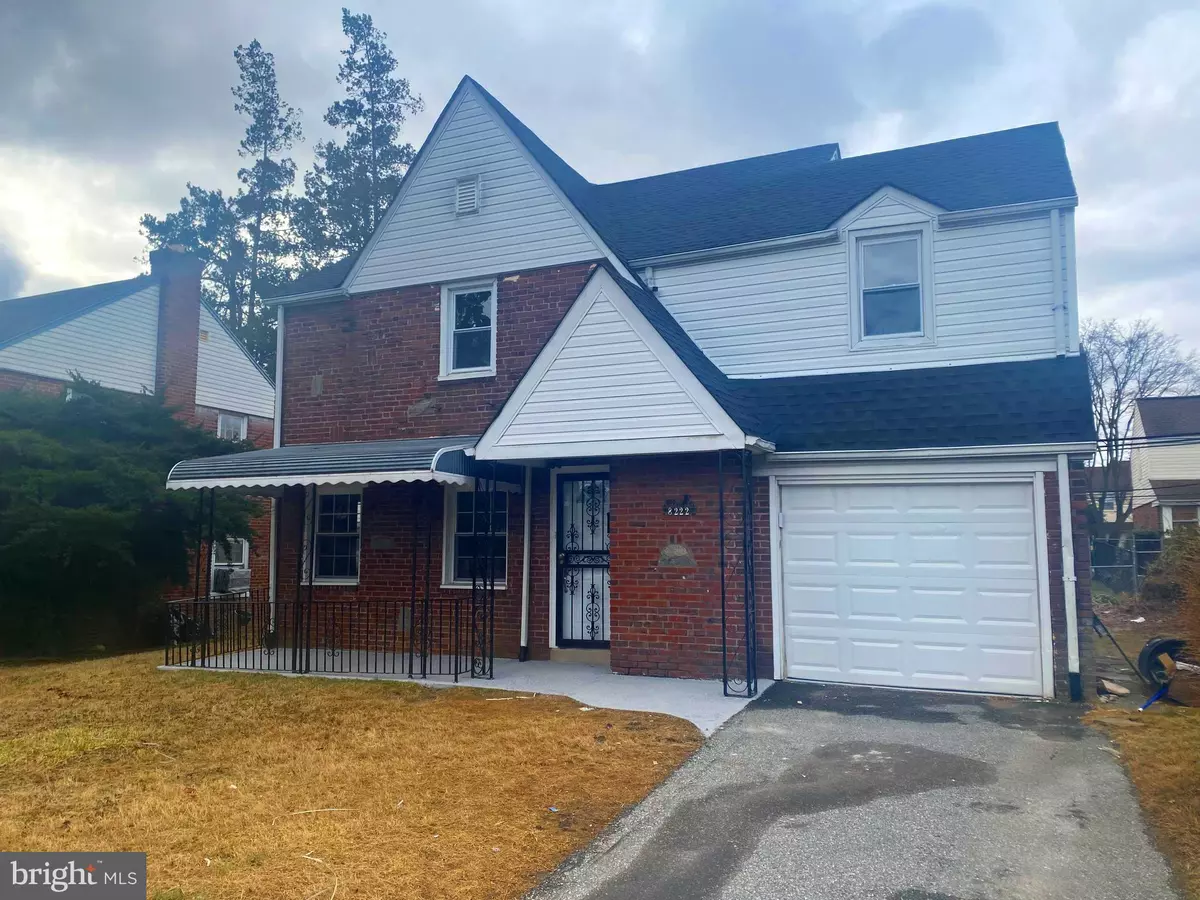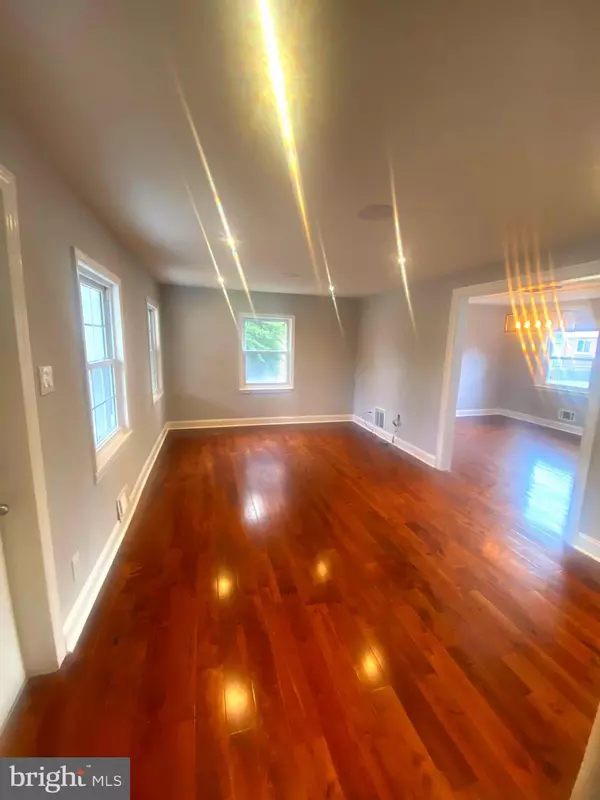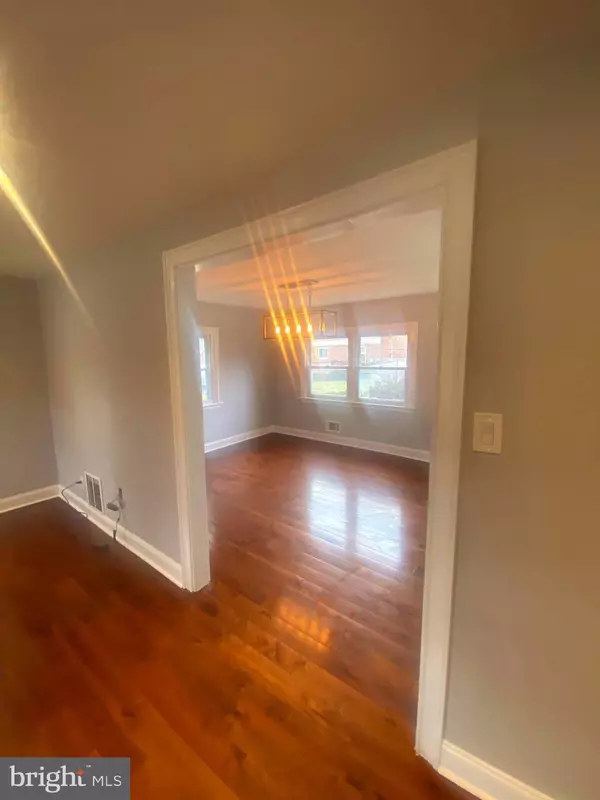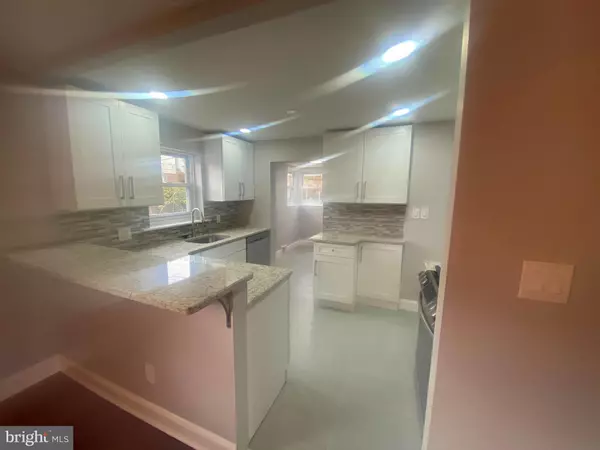$365,000
$364,900
For more information regarding the value of a property, please contact us for a free consultation.
8222 PICKERING ST Philadelphia, PA 19150
3 Beds
2 Baths
1,606 SqFt
Key Details
Sold Price $365,000
Property Type Single Family Home
Sub Type Detached
Listing Status Sold
Purchase Type For Sale
Square Footage 1,606 sqft
Price per Sqft $227
Subdivision Mt Airy (East)
MLS Listing ID PAPH2084766
Sold Date 04/15/22
Style Colonial
Bedrooms 3
Full Baths 2
HOA Y/N N
Abv Grd Liv Area 1,606
Originating Board BRIGHT
Year Built 1950
Annual Tax Amount $2,532
Tax Year 2022
Lot Size 4,500 Sqft
Acres 0.1
Lot Dimensions 50.00 x 90.00
Property Description
Welcome to this rarely offered single in Mt Airy. Come see this amazing renovation. Hardwood floors throughout, dimmer switches. Electric Fireplace in the basement. This single home is located on a desirable block in Mt airy. Don't miss your opportunity to be the owner of Mt Airys finest addition. Enjoy strolls around this peaceful neighborhood. Impeccable Remodel! call this a labour of love. This is Brand new property in a vintage skin. Abundance of natural light! Enter into a spacious first floor plan featuring high ceilings with recessed lighting, Search for 'PYLE' to connect the bluetooth ceiling speaker. Clean State-Of-The-Art eat-in-Kitchen with high end soft closing cabinetry, upgraded Stainless Steel Appliances, custom back-splash, self cleaning gas oven, Granite counter top. Spot lights. Head to the 2nd floor to the Master bedroom with double closet. Additional generous sized 2 bedrooms. A hall bath with premium tiles and a whirlpool tub. Head to the lower level/ finished basement where there is a washer dryer hookup. Spot lights, full bathroom. Come Home!!
Location
State PA
County Philadelphia
Area 19150 (19150)
Zoning RSA2
Rooms
Basement Fully Finished, Garage Access
Main Level Bedrooms 3
Interior
Hot Water Natural Gas
Heating Forced Air
Cooling Central A/C
Heat Source Natural Gas
Exterior
Parking Features Garage - Front Entry, Inside Access
Garage Spaces 2.0
Water Access N
Accessibility None
Attached Garage 1
Total Parking Spaces 2
Garage Y
Building
Story 1
Foundation Concrete Perimeter
Sewer Public Sewer
Water Public
Architectural Style Colonial
Level or Stories 1
Additional Building Above Grade, Below Grade
New Construction N
Schools
School District The School District Of Philadelphia
Others
Pets Allowed Y
Senior Community No
Tax ID 501227100
Ownership Fee Simple
SqFt Source Assessor
Acceptable Financing Cash, Conventional, FHA, FHA 203(k), Private, VA
Listing Terms Cash, Conventional, FHA, FHA 203(k), Private, VA
Financing Cash,Conventional,FHA,FHA 203(k),Private,VA
Special Listing Condition Standard
Pets Allowed Cats OK, Dogs OK
Read Less
Want to know what your home might be worth? Contact us for a FREE valuation!

Our team is ready to help you sell your home for the highest possible price ASAP

Bought with Janek Hancock • Realty Mark Associates
GET MORE INFORMATION





