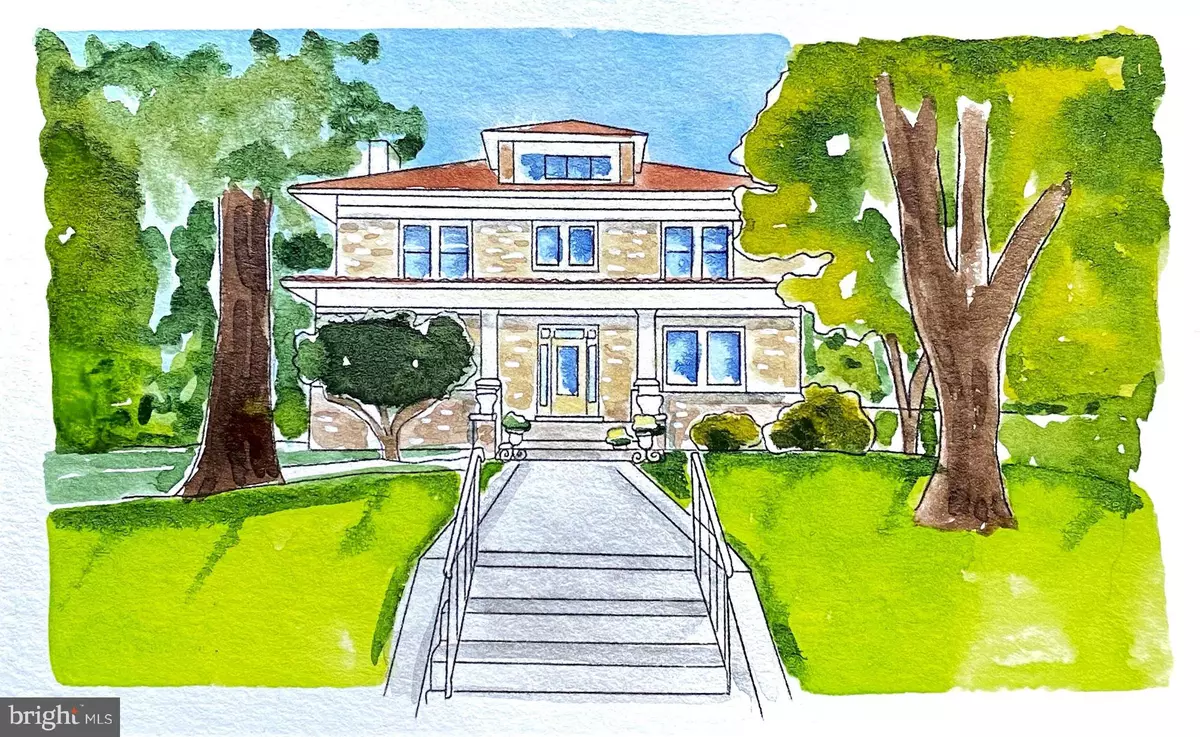$2,850,000
$2,995,000
4.8%For more information regarding the value of a property, please contact us for a free consultation.
3433 WISCONSIN AVE NW Washington, DC 20016
6 Beds
4 Baths
4,150 SqFt
Key Details
Sold Price $2,850,000
Property Type Single Family Home
Sub Type Detached
Listing Status Sold
Purchase Type For Sale
Square Footage 4,150 sqft
Price per Sqft $686
Subdivision Cleveland Park
MLS Listing ID DCDC2025138
Sold Date 04/15/22
Style Craftsman
Bedrooms 6
Full Baths 3
Half Baths 1
HOA Y/N N
Abv Grd Liv Area 3,300
Originating Board BRIGHT
Year Built 1923
Annual Tax Amount $8,428
Tax Year 2021
Lot Size 0.255 Acres
Acres 0.26
Property Description
3433 Wisconsin Ave NW is an authentic 1920's Craftsman residence prominently situated on a generous 0.26 acre lot on the corner of Wisconsin Avenue NW and Ordway Street NW in sought after Cleveland Park. Spanning approximately 5,450 total SF, this home features 6 Bedrooms, 3.5 Baths, 4 finished floors, and a Detached 2-Car Garage. Showcasing traditional Craftsman characteristics including high ceilings, a wide center hall, and original hardwood floors, this special residence also boasts a stunning terracotta roof and brick exterior. Original details are found throughout and set the tone for a beautiful revival of this classic gem. This property carries unique RA-1 zoning!
Location
State DC
County Washington
Rooms
Basement Connecting Stairway, Walkout Stairs
Interior
Interior Features Crown Moldings, Dining Area, Floor Plan - Traditional, Formal/Separate Dining Room, Pantry, Tub Shower, Walk-in Closet(s), Wood Floors, Other
Hot Water Natural Gas
Heating Forced Air, Radiator
Cooling Wall Unit, Window Unit(s)
Flooring Hardwood
Fireplaces Number 1
Fireplaces Type Gas/Propane
Equipment Disposal, Icemaker, Oven/Range - Gas, Refrigerator, Stainless Steel Appliances, Washer, Dryer
Fireplace Y
Appliance Disposal, Icemaker, Oven/Range - Gas, Refrigerator, Stainless Steel Appliances, Washer, Dryer
Heat Source Natural Gas
Laundry Basement
Exterior
Exterior Feature Porch(es)
Parking Features Garage - Rear Entry
Garage Spaces 2.0
Water Access N
Accessibility None
Porch Porch(es)
Total Parking Spaces 2
Garage Y
Building
Lot Description Corner
Story 4
Foundation Other
Sewer Public Sewer
Water Public
Architectural Style Craftsman
Level or Stories 4
Additional Building Above Grade, Below Grade
Structure Type 9'+ Ceilings
New Construction N
Schools
Elementary Schools Eaton
Middle Schools Hardy
High Schools Jackson-Reed
School District District Of Columbia Public Schools
Others
Senior Community No
Tax ID 1913//0020
Ownership Fee Simple
SqFt Source Assessor
Special Listing Condition Standard
Read Less
Want to know what your home might be worth? Contact us for a FREE valuation!

Our team is ready to help you sell your home for the highest possible price ASAP

Bought with Christopher R Leary • Washington Fine Properties, LLC
GET MORE INFORMATION





