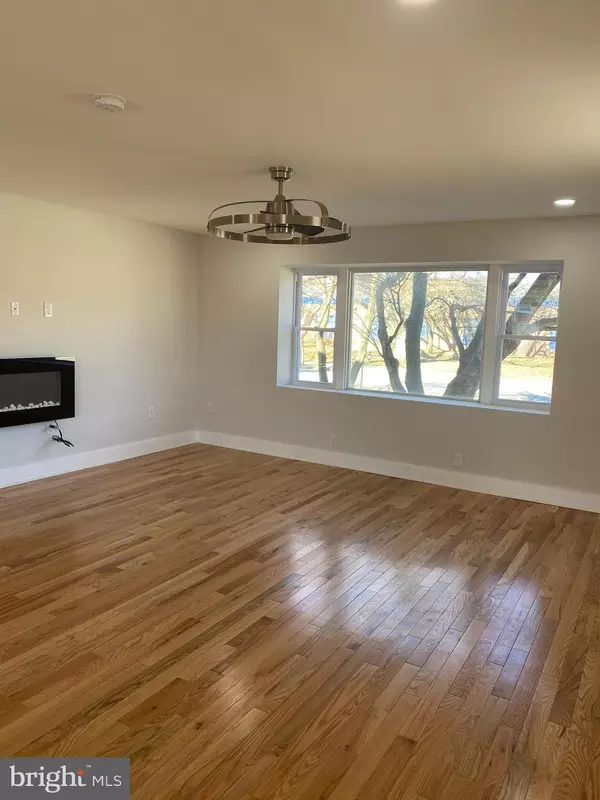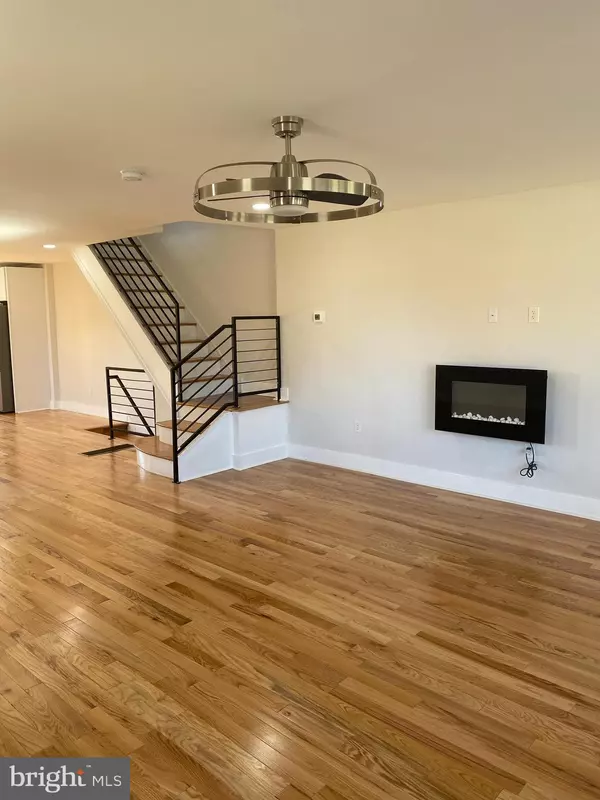$385,000
$394,900
2.5%For more information regarding the value of a property, please contact us for a free consultation.
6324 ANDERSON ST Philadelphia, PA 19138
3 Beds
3 Baths
1,552 SqFt
Key Details
Sold Price $385,000
Property Type Single Family Home
Sub Type Twin/Semi-Detached
Listing Status Sold
Purchase Type For Sale
Square Footage 1,552 sqft
Price per Sqft $248
Subdivision Mt Airy (East)
MLS Listing ID PAPH2090302
Sold Date 04/15/22
Style Side-by-Side
Bedrooms 3
Full Baths 2
Half Baths 1
HOA Y/N N
Abv Grd Liv Area 1,552
Originating Board BRIGHT
Year Built 1955
Annual Tax Amount $2,313
Tax Year 2022
Lot Size 4,694 Sqft
Acres 0.11
Lot Dimensions 35.00 x 136.00
Property Description
Dont miss this opportunity to own a fully rehabbed corner twin property in the Clivden Hills area of Philadelphia. This property is walking distance to the Awbury Arboretum and a 25-minute drive to center city Philadelphia. This home has a new central air/heating system and 19 new windows. As you walk into the main living space you will be captivated by the open floor plan and the beautiful hardwood floors. The kitchen is a work of art, which includes recessed lights and pendants, granite countertop, oversized island, 42inch soft close cabinets, stainless steel appliances (e.g., dishwasher, stove, refrigerator, and wine fridge). The living room also has a beautiful fireplace to enjoy on those cozy winter nights.
The recessed lighting is carried throughout the entire home. In addition, you will find state of the art ceiling fans in the dining room, living room and each bedroom. You will also find Coax cable connection in the living room, kitchen, basement, and each bedroom. The home has hard-wired fire alarms.
The 2nd floor adorns a huge owners suite with a private bathroom and massive closet. This level also includes two additional ample sized bedrooms, a hall bathroom, large hall closet & a linen closet.
The basement is finished with recessed lighting, LVP flooring, storage closet and half bath perfect for entertaining. Theres access from the basement directly to the side patio. The outdoor space lends itself to wonderful entertainment opportunities. The exterior of the home has time clock controlled outdoor lighting as well.
Schedule a showing now as this home will not last long.
The listing agent has partial ownership in the property.
Location
State PA
County Philadelphia
Area 19138 (19138)
Zoning RSA3
Rooms
Basement Fully Finished
Interior
Hot Water Electric
Heating Hot Water
Cooling Central A/C
Equipment Microwave, Oven/Range - Gas, Refrigerator, Dishwasher, Disposal
Appliance Microwave, Oven/Range - Gas, Refrigerator, Dishwasher, Disposal
Heat Source Natural Gas
Exterior
Parking Features Garage - Rear Entry
Garage Spaces 3.0
Water Access N
Accessibility None
Attached Garage 1
Total Parking Spaces 3
Garage Y
Building
Story 2
Foundation Other
Sewer No Septic System
Water Public
Architectural Style Side-by-Side
Level or Stories 2
Additional Building Above Grade, Below Grade
New Construction N
Schools
School District The School District Of Philadelphia
Others
Senior Community No
Tax ID 221311600
Ownership Fee Simple
SqFt Source Assessor
Acceptable Financing Cash, Conventional, FHA, VA
Listing Terms Cash, Conventional, FHA, VA
Financing Cash,Conventional,FHA,VA
Special Listing Condition Standard
Read Less
Want to know what your home might be worth? Contact us for a FREE valuation!

Our team is ready to help you sell your home for the highest possible price ASAP

Bought with Lydia Vessels • Coldwell Banker Hearthside Realtors
GET MORE INFORMATION





