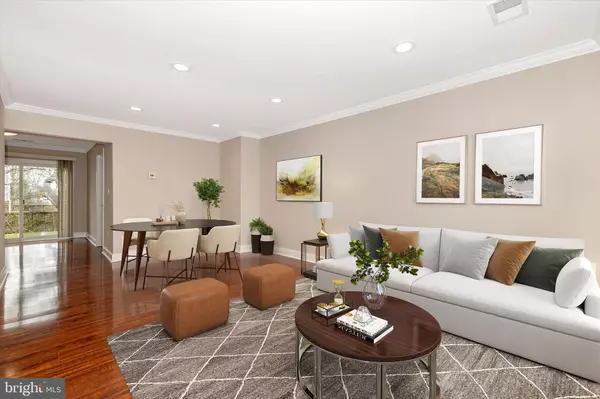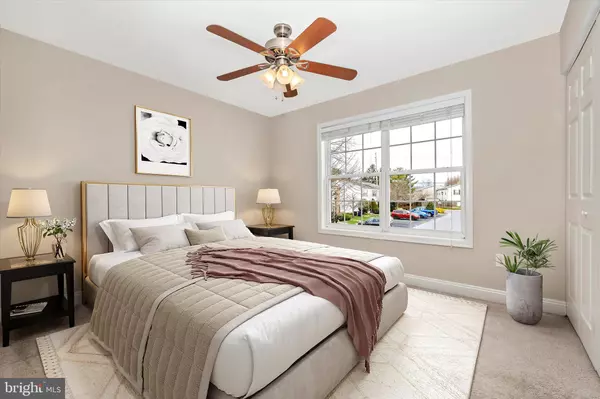$290,000
$275,000
5.5%For more information regarding the value of a property, please contact us for a free consultation.
576 COTSWOLD CT Frederick, MD 21703
3 Beds
2 Baths
1,024 SqFt
Key Details
Sold Price $290,000
Property Type Townhouse
Sub Type Interior Row/Townhouse
Listing Status Sold
Purchase Type For Sale
Square Footage 1,024 sqft
Price per Sqft $283
Subdivision Willow Bend
MLS Listing ID MDFR2015210
Sold Date 04/14/22
Style Traditional
Bedrooms 3
Full Baths 1
Half Baths 1
HOA Fees $43/qua
HOA Y/N Y
Abv Grd Liv Area 1,024
Originating Board BRIGHT
Year Built 1987
Annual Tax Amount $3,413
Tax Year 2022
Lot Size 1,592 Sqft
Acres 0.04
Property Description
CHARMING and MOVE-IN READY!
This Wonderful Home is Close to Everything, Shopping/Dining! 3BR/1.5BA Two-Level Townhome. Fresh, Professionally Painted and Cleaned Throughout! All You Have To Do Is Move In! THIS is Where You Want to LIVE! Enjoy the Open Concept Living on the First Level. Easy Care Wood-Laminate Flooring throughout the main level. The Living/Dining Room Combo has Newly Added Recessed Lights, Gorgeous Kitchen with Granite Countertops, Stainless Steel Appliances, HUGE Pantry and Laundry Room Combo, plus a Powder Room rounds out this Main Level. Upstairs on the Bedroom Level features the Full Bathroom, Primary Bedroom Plus Two Additional Bedrooms. Ceiling Fans were recently added to ALL Bedrooms! Rear Patio is Great for Grilling, Privacy Fenced on Sides and has Large Storage Shed! One Assigned Parking Space with Additional Unmarked Spaces. Don't Miss this Easy-Living Townhome in a Well Established Neighborhood Close to it ALL!
Location
State MD
County Frederick
Zoning R12
Direction East
Rooms
Other Rooms Living Room, Dining Room, Primary Bedroom, Bedroom 2, Bedroom 3, Kitchen, Laundry
Interior
Interior Features Kitchen - Table Space, Kitchen - Gourmet, Kitchen - Eat-In, Crown Moldings, Wood Floors, Floor Plan - Open
Hot Water Electric
Heating Forced Air
Cooling Central A/C
Flooring Laminate Plank, Carpet
Equipment Washer/Dryer Hookups Only, Dishwasher, Icemaker, Microwave, Refrigerator, Oven/Range - Electric, Washer, Dryer
Furnishings No
Fireplace N
Window Features Insulated
Appliance Washer/Dryer Hookups Only, Dishwasher, Icemaker, Microwave, Refrigerator, Oven/Range - Electric, Washer, Dryer
Heat Source Electric
Laundry Main Floor
Exterior
Exterior Feature Patio(s)
Garage Spaces 1.0
Parking On Site 1
Fence Partially, Rear
Water Access N
Roof Type Asphalt
Street Surface Black Top
Accessibility None
Porch Patio(s)
Road Frontage City/County
Total Parking Spaces 1
Garage N
Building
Story 2
Foundation Slab
Sewer Public Sewer
Water Public
Architectural Style Traditional
Level or Stories 2
Additional Building Above Grade, Below Grade
Structure Type Dry Wall
New Construction N
Schools
Elementary Schools Hillcrest
Middle Schools West Frederick
High Schools Frederick
School District Frederick County Public Schools
Others
Pets Allowed Y
HOA Fee Include Common Area Maintenance,Lawn Maintenance,Trash,Snow Removal
Senior Community No
Tax ID 1102147785
Ownership Fee Simple
SqFt Source Assessor
Acceptable Financing Cash, Conventional, FHA, VA
Horse Property N
Listing Terms Cash, Conventional, FHA, VA
Financing Cash,Conventional,FHA,VA
Special Listing Condition Standard
Pets Allowed No Pet Restrictions
Read Less
Want to know what your home might be worth? Contact us for a FREE valuation!

Our team is ready to help you sell your home for the highest possible price ASAP

Bought with Tracy Edwards • Long & Foster Real Estate, Inc.

GET MORE INFORMATION





