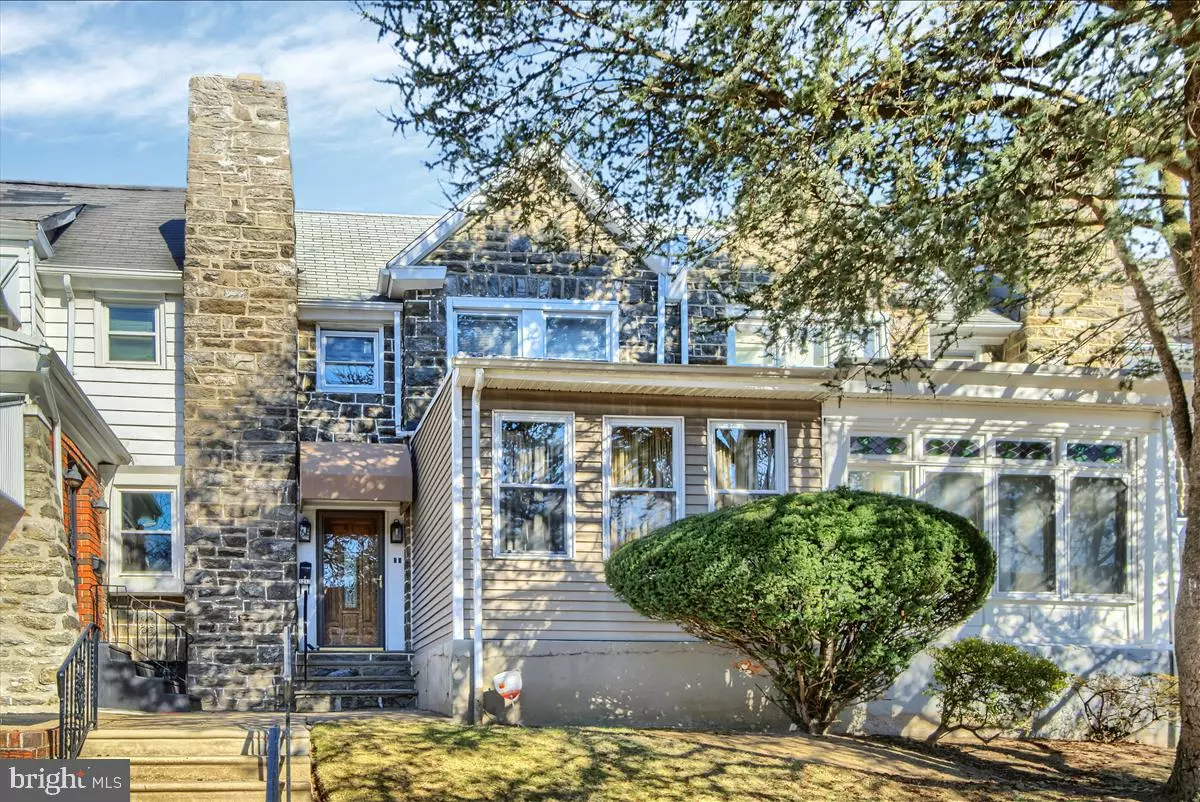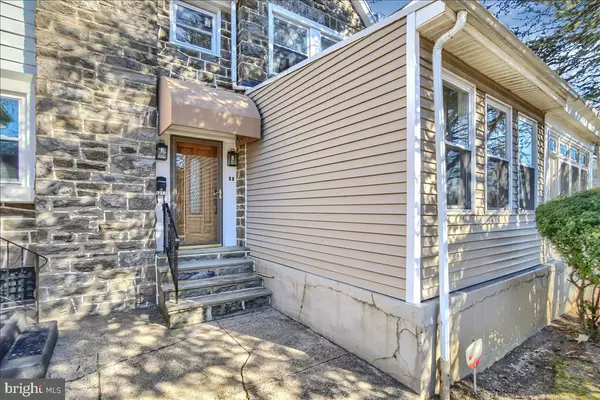$290,000
$321,000
9.7%For more information regarding the value of a property, please contact us for a free consultation.
1217 N 65TH ST Philadelphia, PA 19151
1,520 SqFt
Key Details
Sold Price $290,000
Property Type Multi-Family
Sub Type Interior Row/Townhouse
Listing Status Sold
Purchase Type For Sale
Square Footage 1,520 sqft
Price per Sqft $190
Subdivision Overbrook
MLS Listing ID PAPH2085554
Sold Date 04/13/22
Style Bi-level,Dwelling with Rental,Unit/Flat
Abv Grd Liv Area 1,520
Originating Board BRIGHT
Year Built 1920
Annual Tax Amount $2,103
Tax Year 2022
Lot Size 1,730 Sqft
Acres 0.04
Lot Dimensions 20.00 x 88.00
Property Description
Rare Opportunity for a MOVE-IN READY OWNER-OCCUPIED DUPLEX or TURNKEY INVESTMENT PROPERTY with Central Air in the Overbrook section of Philadelphia!!! Add this pristine condition investment property to your portfolio or live in one unit and lease out the other unit and have your tenant pay towards your mortgage! (Rental rates within mile - 1BR ranges $975-$1200, 2BR ranges $1250-$1700) The location is great! Its located in the middle of a nice wide tree lined block that is less than 2 miles from multiple train and bus stations, City Ave (Route 1), Main Line (Route 30), golf courses, parks, and Lankenau Medical Center. In addition, it offers ample parking on both sides of the street or you can use the 2 reserved parking spaces behind the units for off street parking. This Duplex has been professionally designed, bringing the property up to date and fully modernized. Notice the front curb appeal and renovated front facade leading up to the entry door. Upon entering Unit 1, youll walk into a beautiful kitchen with recessed lighting, ceiling fan and nicely polished hardwood floors that flow throughout the unit. The kitchen includes a delightful amount of cabinetry that surrounds the stainless steel refrigerator, stove, and dishwasher. The living room has tile flooring and plenty of natural lighting from the front of the unit. The bedroom has plenty of space, a mirrored closet door, and a splendid size updated bathroom with tile floors, a lovely vanity with a lighted mirror and a jetstream tub/shower combo. The lower level of unit 1 has recessed lighting, carpet, and a magnificent space for a 2nd bedroom and/or office space that includes a charming size half bath. Plus, there is a separate closed-off area for the washer/dryer and a rear exit door that leads to the back of the property and driveway. Unit 2 encompasses an impressive open floor plan with dimmable recessed lights . This one bedroom/one bath has quality laminate floors throughout the unit. The captivating size of the bedroom allows space for a lounge area and walk-in closet with plenty of lighting. The kitchen has been exquisitely updated to include granite countertops as well as a range, refrigerator, and microwave. And it maximizes the space thus there is plenty of cabinetry for storage. The visually appealing bathroom includes tile floor, an adorable vanity with mirror and a grand size tub/shower combo. Finally, there are several additional storage spaces throughout both units. I dare you to find them all! This property will not last long in this market. Schedule a showing today!
Location
State PA
County Philadelphia
Area 19151 (19151)
Zoning RM1
Rooms
Basement Outside Entrance, Space For Rooms, Windows, Heated, Improved, Fully Finished, Full
Interior
Interior Features Ceiling Fan(s), Floor Plan - Open, Kitchen - Eat-In, Recessed Lighting, Upgraded Countertops, Wood Floors
Hot Water Natural Gas
Heating Central
Cooling Central A/C
Flooring Ceramic Tile, Hardwood
Equipment Built-In Microwave, Dishwasher, Energy Efficient Appliances, ENERGY STAR Dishwasher, ENERGY STAR Refrigerator, Oven/Range - Gas, Stainless Steel Appliances, Dryer - Gas, Washer
Fireplace N
Window Features Energy Efficient,Replacement
Appliance Built-In Microwave, Dishwasher, Energy Efficient Appliances, ENERGY STAR Dishwasher, ENERGY STAR Refrigerator, Oven/Range - Gas, Stainless Steel Appliances, Dryer - Gas, Washer
Heat Source Electric
Exterior
Garage Spaces 2.0
Utilities Available Cable TV Available
Water Access N
Roof Type Flat
Accessibility None
Total Parking Spaces 2
Garage N
Building
Foundation Brick/Mortar, Stone
Sewer Public Sewer
Water Public
Architectural Style Bi-level, Dwelling with Rental, Unit/Flat
Additional Building Above Grade, Below Grade
Structure Type Dry Wall
New Construction N
Schools
School District The School District Of Philadelphia
Others
Tax ID 344303500
Ownership Fee Simple
SqFt Source Assessor
Acceptable Financing Cash, Conventional, FHA, VA
Listing Terms Cash, Conventional, FHA, VA
Financing Cash,Conventional,FHA,VA
Special Listing Condition Standard
Read Less
Want to know what your home might be worth? Contact us for a FREE valuation!

Our team is ready to help you sell your home for the highest possible price ASAP

Bought with Katiyah Whitaker • Domain Real Estate Group, LLC
GET MORE INFORMATION





