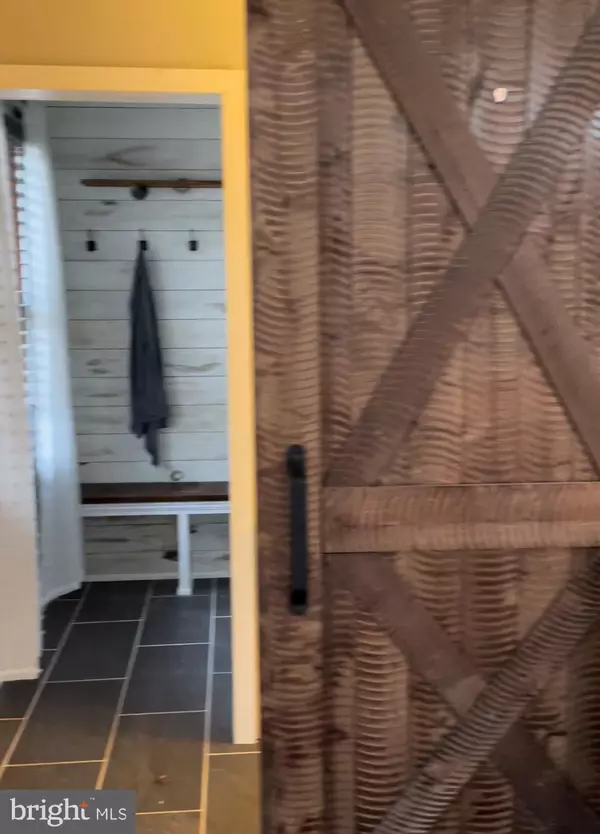$367,000
$367,000
For more information regarding the value of a property, please contact us for a free consultation.
3104 BARRENS RD Abingdon, MD 21009
3 Beds
3 Baths
2,174 SqFt
Key Details
Sold Price $367,000
Property Type Single Family Home
Sub Type Detached
Listing Status Sold
Purchase Type For Sale
Square Footage 2,174 sqft
Price per Sqft $168
Subdivision Bradfords Barrens
MLS Listing ID MDHR2009496
Sold Date 04/12/22
Style Ranch/Rambler
Bedrooms 3
Full Baths 3
HOA Y/N N
Abv Grd Liv Area 1,144
Originating Board BRIGHT
Year Built 1999
Annual Tax Amount $2,539
Tax Year 2021
Lot Size 0.570 Acres
Acres 0.57
Property Description
Sellers request "Highest & Best" offer with no escalation clause by 10PM tonight, March 8th.
Get ready to fall in love with this absolutely charming rancher with true open floor plan. Enter onto slate like tile foyer floor and to the left is the new mud room with barn doors, shiplap walls and a rustic flair. The main level also has gleaming hardwood in the open living and dining areas. The cathedral ceilings make the kitchen, dining area, and living room a true "great room", with a pellet stove to center this lovely space. Sliders from dining area lead to large deck that has stairs down to rear yard. Beautiful Kitchen features white cabinets, with copper pulls and copper farm sink, open shelves, and black stainless appliances complimented by gorgeous granite countertops. The Primary bedroom has a recently remodeled W/I cedar lined custom closet. There is a board and batten feature wall and also a full bathroom with shower.
Bedroom #2 is also on main level and has ship-lap walls and wainscoting ceiling. The lower level has a large carpeted freshly painted family room with two windows, recessed lighting and ceiling fan, a large utility/storage room with door to walkout stairs. There are two more rooms one of which was used as the third bedroom and large enough for a queen bed, with a walk in closet and window. The other room would be perfect for an office, playroom or craft room. It has built in shelves and a window. The house was built as a 2-bedroom but always utilized as a three bedroom. The lot has a wooded area on each side of the house, and a nice gathering area around a firepit out front. Come and enjoy your new home!
Location
State MD
County Harford
Zoning R1
Rooms
Other Rooms Living Room, Dining Room, Primary Bedroom, Bedroom 2, Kitchen, Family Room, Office, Utility Room, Bathroom 3, Primary Bathroom, Full Bath, Additional Bedroom
Basement Full, Interior Access, Outside Entrance, Sump Pump, Walkout Stairs, Windows, Partially Finished
Main Level Bedrooms 2
Interior
Interior Features Built-Ins, Attic, Carpet, Cedar Closet(s), Ceiling Fan(s), Floor Plan - Open, Kitchen - Island, Primary Bath(s), Recessed Lighting, Skylight(s), Stall Shower, Walk-in Closet(s), Wood Floors
Hot Water Electric
Heating Heat Pump(s), Other
Cooling Heat Pump(s), Ceiling Fan(s)
Flooring Hardwood, Ceramic Tile, Carpet
Equipment Built-In Microwave, Dishwasher, Stove, Refrigerator, Washer, Dryer - Electric
Window Features Bay/Bow
Appliance Built-In Microwave, Dishwasher, Stove, Refrigerator, Washer, Dryer - Electric
Heat Source Electric, Other
Laundry Has Laundry, Washer In Unit, Dryer In Unit
Exterior
Exterior Feature Deck(s)
Garage Spaces 6.0
Utilities Available Sewer Available
Water Access N
Roof Type Architectural Shingle
Accessibility None
Porch Deck(s)
Road Frontage Private, Road Maintenance Agreement
Total Parking Spaces 6
Garage N
Building
Lot Description Partly Wooded
Story 2
Foundation Block
Sewer On Site Septic
Water Public
Architectural Style Ranch/Rambler
Level or Stories 2
Additional Building Above Grade, Below Grade
Structure Type Cathedral Ceilings,Vaulted Ceilings
New Construction N
Schools
School District Harford County Public Schools
Others
Senior Community No
Tax ID 1301026534
Ownership Fee Simple
SqFt Source Assessor
Special Listing Condition Standard
Read Less
Want to know what your home might be worth? Contact us for a FREE valuation!

Our team is ready to help you sell your home for the highest possible price ASAP

Bought with Bob Kimball • Redfin Corp

GET MORE INFORMATION





