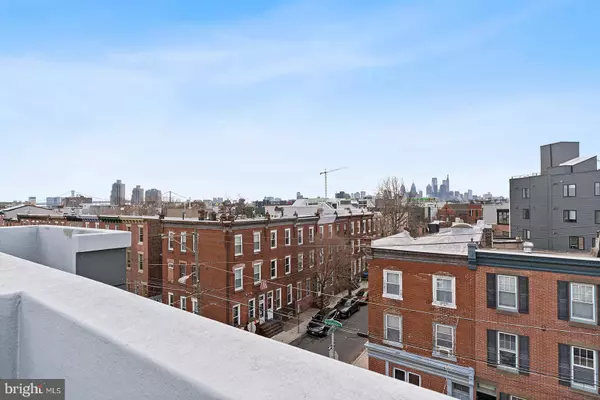$697,555
$649,999
7.3%For more information regarding the value of a property, please contact us for a free consultation.
1403 MARLBOROUGH ST Philadelphia, PA 19125
3 Beds
3 Baths
2,275 SqFt
Key Details
Sold Price $697,555
Property Type Townhouse
Sub Type Interior Row/Townhouse
Listing Status Sold
Purchase Type For Sale
Square Footage 2,275 sqft
Price per Sqft $306
Subdivision Fishtown
MLS Listing ID PAPH2084774
Sold Date 04/06/22
Style Contemporary
Bedrooms 3
Full Baths 2
Half Baths 1
HOA Fees $1/mo
HOA Y/N Y
Abv Grd Liv Area 2,275
Originating Board BRIGHT
Year Built 2015
Annual Tax Amount $1,957
Tax Year 2022
Lot Size 818 Sqft
Acres 0.02
Lot Dimensions 15.00 x 55.00
Property Description
Welcome to 1403 Marlborough St. This beautiful 3 bed, 2.5 bath, 2275 sq ft. 6-year young home is in the heart of Fishtown and has private off-street parking! Turn-key and move-in ready with a light and airy open concept floor plan, you will immediately appreciate the soaring 9+ ft ceilings with recessed lighting, custom floating wood shelves from Philadelphia Salvage and beautiful hardwood floors as you enter the home. Walking through the shared living and dining space, the large, open kitchen is outfitted with energy efficient Bosch stainless steel appliances, granite countertops with peninsula, ceramic subway tile backsplash, white shaker cabinets, under-cabinet LED lighting and plenty of storage. A private patio is located just off the kitchen to provide the perfect place to grill or set up a bistro table to enjoy your morning coffee or an after work cocktail. Access from the patio to your private parking spot makes bringing your groceries straight into the kitchen a breeze. Gone are the days of driving around looking for a parking space! The second floor offers two spacious bedrooms with tons of natural light from large windows as well as ample closet space. A shared full bath features stylish ceramic tiling, a modern vanity and linen storage to keep the space looking organized and fresh. Laundry is conveniently accessible on this floor. Continue upstairs to the owner's suite featuring your private bedroom which expands across the entire floor with a massive walk-in closet featuring a customized storage system, large en-suite bath with frameless walk-in shower and double vanity. Climb the stairs to access your own private roof deck oasis. Bring an exercise mat up to start your morning with a refreshing outdoor workout, or take in the views of center city while you entertain and dazzle your company. The basement offers the perfect location to set up your home office, Peloton/ workout space, additional playroom or den. With a half bath and ceramic floors running throughout, the finished basement lends itself to endless possibilities to comfortably extend your living space! This smart house comes with modern amenities such as Nest thermostats in each zone, smart lock on the back entrance, Slomins Alarm System. This home is located just steps away from all that Frankford Avenue has to offer! Restaurants (Suraya, La Colombe, Frankford Hall, etc.), playgrounds, parks, bars, shopping, gym and public transportation, among other great amenities await you. All this plus 4 years left on the tax abatement! This home is the perfect place to start your next chapter!
Location
State PA
County Philadelphia
Area 19125 (19125)
Zoning RSA5
Rooms
Other Rooms Living Room, Dining Room, Primary Bedroom, Bedroom 2, Kitchen, Family Room, Bedroom 1
Basement Full
Interior
Hot Water Natural Gas
Heating Forced Air
Cooling Central A/C
Flooring Wood
Equipment Built-In Range, Dishwasher, Refrigerator, Disposal, Built-In Microwave
Fireplace N
Appliance Built-In Range, Dishwasher, Refrigerator, Disposal, Built-In Microwave
Heat Source Natural Gas
Laundry Upper Floor
Exterior
Exterior Feature Roof
Garage Spaces 1.0
Utilities Available Cable TV
Water Access N
Roof Type Flat
Accessibility None
Porch Roof
Total Parking Spaces 1
Garage N
Building
Story 2
Foundation Other
Sewer Public Sewer
Water Public
Architectural Style Contemporary
Level or Stories 2
Additional Building Above Grade, Below Grade
New Construction N
Schools
School District The School District Of Philadelphia
Others
Senior Community No
Tax ID 181069430
Ownership Fee Simple
SqFt Source Assessor
Special Listing Condition Standard
Read Less
Want to know what your home might be worth? Contact us for a FREE valuation!

Our team is ready to help you sell your home for the highest possible price ASAP

Bought with Pamela M Rosser-Thistle • BHHS Fox & Roach At the Harper, Rittenhouse Square
GET MORE INFORMATION





