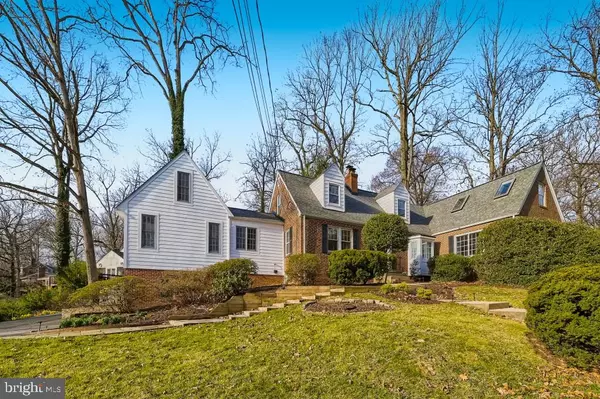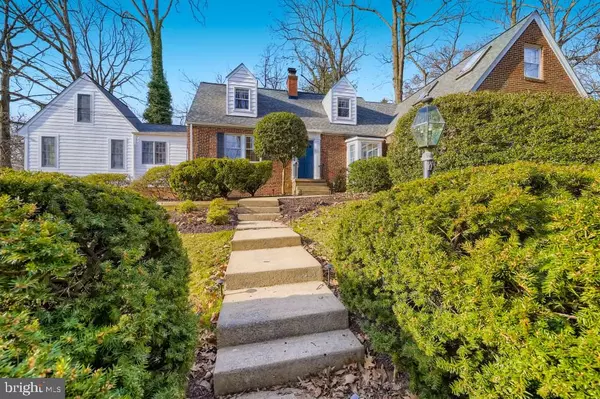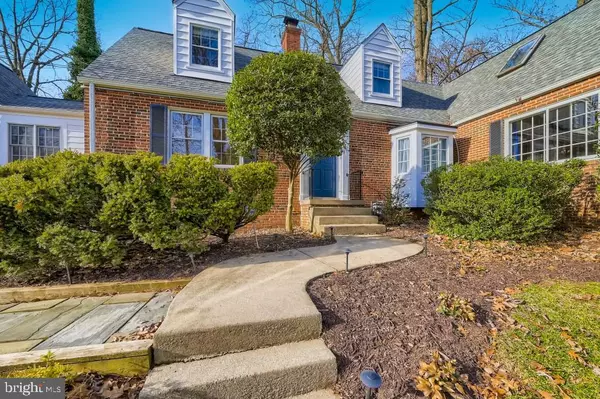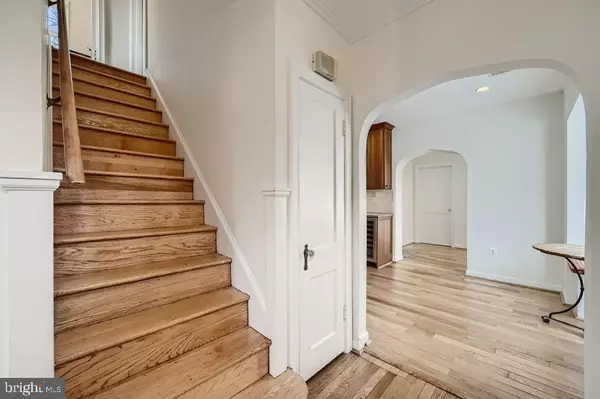$775,000
$775,000
For more information regarding the value of a property, please contact us for a free consultation.
10304 EASTWOOD AVE Silver Spring, MD 20901
4 Beds
4 Baths
2,894 SqFt
Key Details
Sold Price $775,000
Property Type Single Family Home
Sub Type Detached
Listing Status Sold
Purchase Type For Sale
Square Footage 2,894 sqft
Price per Sqft $267
Subdivision Four Corners
MLS Listing ID MDMC2039032
Sold Date 04/11/22
Style Cape Cod
Bedrooms 4
Full Baths 3
Half Baths 1
HOA Y/N N
Abv Grd Liv Area 2,460
Originating Board BRIGHT
Year Built 1936
Annual Tax Amount $5,122
Tax Year 2022
Lot Size 10,702 Sqft
Acres 0.25
Property Description
Welcome home to this 4 bedroom, 3.5 bath picture-perfect, storybook cape cod, in the heart of everything that North Four Corners has to offer. This home features a landscaped backyard, a spacious deck, stone walls, a brick patio and large front lawn with stone pathways. Whether you enjoy coffee with the birds or firing up the grill as the sun goes down, the deck off the kitchen is sure to meet your needs. When you enter the home from the front entrance, there is the living room with a gas fireplace, and a formal dining room with a coffered ceiling. The kitchen has gourmet features with Viking professional appliances, granite countertops, wine fridge and a bay window with seating. The family room is sundrenched with natural light from the skylights. A spiral staircase that leads up to a loft bedroom with a full bath. The sprawling owner’s primary suite on the entry level has cathedral ceilings, skylights and a door to the back deck. The ensuite bath has double sinks, a jetted tub and glass walled shower. Upstairs are two bedrooms with walk-in closets and a full bath. The partially-finished lower level offers laundry and a workshop. This sweetheart of a home also features a 1 car garage & the driveway provides off-street parking for 2 cars. This property has amazing classic charm located conveniently located near shopping and dining areas, recreational parks and downtown Silver Spring. Easy access to public transportation, all major commuter routes.
Offer deadline has been set for Friday, 3/18 at 1pm for this property. Pre-Inspections are Welcomed Weds 3/16 scheduled directly with listing agent via text.
*Brand new roof installed 2021 & Radon Mitigation System Installed 2022*
Location
State MD
County Montgomery
Zoning R60
Rooms
Basement Partially Finished
Main Level Bedrooms 1
Interior
Interior Features Additional Stairway, Attic, Ceiling Fan(s), Chair Railings, Crown Moldings, Entry Level Bedroom, Family Room Off Kitchen, Formal/Separate Dining Room, Kitchen - Gourmet, Kitchen - Table Space, Pantry, Primary Bath(s), Spiral Staircase, Upgraded Countertops, WhirlPool/HotTub, Window Treatments, Wood Floors, Stove - Wood
Hot Water Natural Gas
Heating Forced Air, Radiator
Cooling Central A/C, Zoned
Flooring Wood
Fireplaces Number 1
Equipment Built-In Microwave, Disposal, Dishwasher, Dryer, Built-In Range, Commercial Range
Window Features Bay/Bow,Energy Efficient
Appliance Built-In Microwave, Disposal, Dishwasher, Dryer, Built-In Range, Commercial Range
Heat Source Natural Gas
Exterior
Parking Features Garage - Side Entry
Garage Spaces 3.0
Utilities Available Natural Gas Available, Sewer Available, Water Available
Water Access N
Roof Type Shingle,Asphalt
Accessibility None
Attached Garage 1
Total Parking Spaces 3
Garage Y
Building
Story 3
Foundation Block
Sewer Public Sewer
Water Public
Architectural Style Cape Cod
Level or Stories 3
Additional Building Above Grade, Below Grade
New Construction N
Schools
School District Montgomery County Public Schools
Others
Pets Allowed Y
Senior Community No
Tax ID 161301035482
Ownership Fee Simple
SqFt Source Assessor
Acceptable Financing Cash, Conventional
Listing Terms Cash, Conventional
Financing Cash,Conventional
Special Listing Condition Standard
Pets Allowed No Pet Restrictions
Read Less
Want to know what your home might be worth? Contact us for a FREE valuation!

Our team is ready to help you sell your home for the highest possible price ASAP

Bought with Leyla Torres • RE/MAX Town Center

GET MORE INFORMATION





