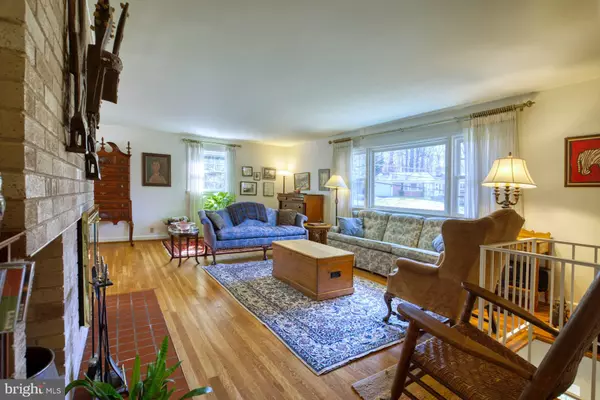$875,000
$899,900
2.8%For more information regarding the value of a property, please contact us for a free consultation.
3711 WHISPERING LN Falls Church, VA 22041
4 Beds
3 Baths
3,000 SqFt
Key Details
Sold Price $875,000
Property Type Single Family Home
Sub Type Detached
Listing Status Sold
Purchase Type For Sale
Square Footage 3,000 sqft
Price per Sqft $291
Subdivision Lake Barcroft
MLS Listing ID VAFX2052082
Sold Date 04/11/22
Style Bi-level,Raised Ranch/Rambler
Bedrooms 4
Full Baths 3
HOA Fees $34/ann
HOA Y/N Y
Abv Grd Liv Area 1,500
Originating Board BRIGHT
Year Built 1957
Annual Tax Amount $9,764
Tax Year 2021
Lot Size 0.319 Acres
Acres 0.32
Property Description
OPEN HOUSE THIS SUNDAY 1-4PM! Beautiful sun-filled home on a tree-lined street in sought after Lake Barcroft. Lake Barcroft is a private 135 acre lake with 5 sand beaches, boating, swimming and fishing. It is like living in a resort community. This home boasts hardwood floors, stainless steel appliances, 2 fireplaces, a garage and a super cute back patio perfect for barbecues and relaxing. This is the biggest lake in Virginia within a 2-hour drive of Washington DC, yet it is only minutes from DC, Arlington and the metro. Instead of buying that vacation home 3 hours away, consider making Lake Barcroft your vacation/primary home. Please submit offers by Tuesday, March 8 at 12pm. While there's still a concern about the safety and health of our community, we ask that you adhere to the current CDC guidelines. Please wear a face mask and remove wet and/or dirty shoes.
Location
State VA
County Fairfax
Zoning 120
Rooms
Other Rooms Living Room, Dining Room, Primary Bedroom, Bedroom 2, Bedroom 3, Kitchen, Foyer, Bedroom 1, Laundry, Recreation Room, Bathroom 1, Bathroom 2, Primary Bathroom
Main Level Bedrooms 1
Interior
Interior Features Upgraded Countertops, Recessed Lighting, Dining Area, Wood Floors
Hot Water Natural Gas
Heating Forced Air, Central
Cooling Central A/C
Flooring Hardwood
Fireplaces Number 2
Fireplaces Type Screen, Wood
Equipment Built-In Microwave, Dryer, Washer, Disposal, Refrigerator, Stove, Dishwasher, Stainless Steel Appliances
Fireplace Y
Appliance Built-In Microwave, Dryer, Washer, Disposal, Refrigerator, Stove, Dishwasher, Stainless Steel Appliances
Heat Source Natural Gas
Laundry Has Laundry
Exterior
Exterior Feature Patio(s)
Parking Features Additional Storage Area
Garage Spaces 1.0
Amenities Available Beach, Boat Dock/Slip, Boat Ramp, Common Grounds, Jog/Walk Path, Picnic Area, Pier/Dock, Tot Lots/Playground, Water/Lake Privileges
Water Access Y
Water Access Desc Boat - Electric Motor Only,Boat - Length Limit,Canoe/Kayak,Fishing Allowed,No Personal Watercraft (PWC),Private Access,Sail,Swimming Allowed
Roof Type Shingle
Accessibility None
Porch Patio(s)
Attached Garage 1
Total Parking Spaces 1
Garage Y
Building
Story 2
Foundation Slab
Sewer Public Sewer
Water Public
Architectural Style Bi-level, Raised Ranch/Rambler
Level or Stories 2
Additional Building Above Grade, Below Grade
New Construction N
Schools
Elementary Schools Belvedere
Middle Schools Glasgow
High Schools Justice
School District Fairfax County Public Schools
Others
HOA Fee Include Common Area Maintenance,Management,Pier/Dock Maintenance,Reserve Funds
Senior Community No
Tax ID 0613 14 0318
Ownership Fee Simple
SqFt Source Assessor
Horse Property N
Special Listing Condition Standard
Read Less
Want to know what your home might be worth? Contact us for a FREE valuation!

Our team is ready to help you sell your home for the highest possible price ASAP

Bought with Michael Corum • Keller Williams Realty
GET MORE INFORMATION





