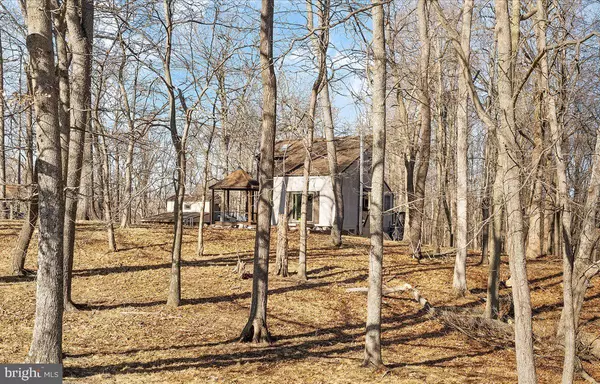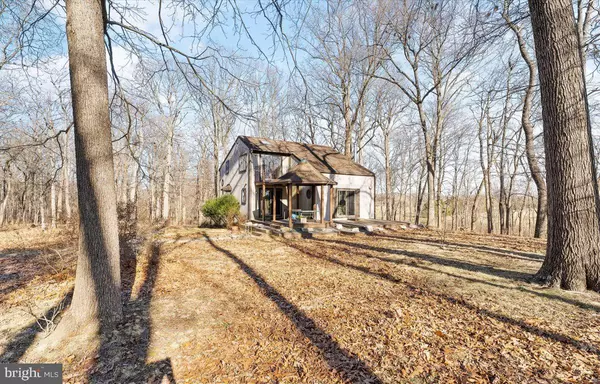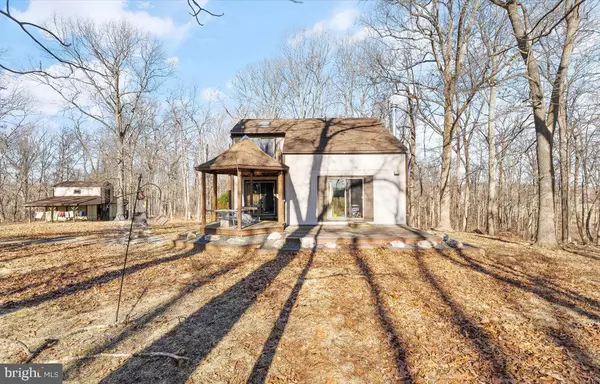$875,000
$850,000
2.9%For more information regarding the value of a property, please contact us for a free consultation.
36386 SHOEMAKER SCHOOL RD Purcellville, VA 20132
3 Beds
2 Baths
1,504 SqFt
Key Details
Sold Price $875,000
Property Type Single Family Home
Sub Type Detached
Listing Status Sold
Purchase Type For Sale
Square Footage 1,504 sqft
Price per Sqft $581
Subdivision Silcott Springs
MLS Listing ID VALO2019704
Sold Date 04/08/22
Style Contemporary
Bedrooms 3
Full Baths 2
HOA Y/N N
Abv Grd Liv Area 1,504
Originating Board BRIGHT
Year Built 1981
Annual Tax Amount $5,685
Tax Year 2021
Lot Size 10.000 Acres
Acres 10.0
Property Description
---Unique 3 Bedroom, 2 bath home sitting on 10 park-like acres in Purcellville!
Turn into the long circular driveway, park in the two car covered gazebo carport, and breathe in the peace and quiet of your setting.
The sprawling lawn and beautiful private wooded acres invite outdoor activities and adventures. Meander through the woods to the lovely, shaded natural stream on the back of the property!
Inside the front door of the contemporary house, there is an open dining and kitchen area. Beyond the main level bathroom is the great room with cathedral ceilings. Feel the warmth of the fire from the wood stove and enjoy watching nature through the windows and sliding doors. A practical mudroom and laundry area round out the 1st floor. Three upstairs bedrooms and a bathroom can be accessed by a front staircase or a unique spiral staircase from the great room that leads to the loft. Multiple sliding doors provide easy access to the outside. This two story house has beautiful hardwood floors that could be the foundation for your updates. There is a full unfinished basement, private well, and conventional septic.
Expansive decks and covered areas encourage outdoor entertaining.
The two story storage barn can be used as a workshop, as well as a place to store wood, boats, bikes and lawn equipment. Two shipping containers are built into this outbuilding to keep treasures and tools dry and protected.
This beautiful property is in a very desirable area with large lots and polished homes. Don't miss this rare opportunity for 10 unrestricted acres. No HOA or covenants! Welcome Home!
Professional photos coming soon.
Location
State VA
County Loudoun
Zoning 01
Direction South
Rooms
Basement Unfinished, Daylight, Full, Rear Entrance, Sump Pump, Workshop
Interior
Interior Features Kitchen - Eat-In, Spiral Staircase, Water Treat System, Wood Floors, Stove - Wood, Additional Stairway, Skylight(s)
Hot Water Electric
Heating Heat Pump(s), Forced Air, Wood Burn Stove
Cooling Central A/C
Flooring Wood
Fireplaces Number 1
Fireplaces Type Wood, Free Standing
Equipment Built-In Microwave, Dishwasher, Dryer - Electric, Washer, Water Conditioner - Owned, Oven/Range - Electric
Fireplace Y
Window Features Sliding,Bay/Bow,Double Hung
Appliance Built-In Microwave, Dishwasher, Dryer - Electric, Washer, Water Conditioner - Owned, Oven/Range - Electric
Heat Source Electric, Wood
Laundry Main Floor
Exterior
Exterior Feature Balcony, Deck(s)
Garage Spaces 7.0
Carport Spaces 2
Utilities Available Cable TV Available, Electric Available
Water Access N
View Creek/Stream, Trees/Woods, Garden/Lawn
Roof Type Architectural Shingle
Street Surface Paved
Accessibility None
Porch Balcony, Deck(s)
Road Frontage Public
Total Parking Spaces 7
Garage N
Building
Lot Description Front Yard, Partly Wooded, Stream/Creek
Story 2
Foundation Concrete Perimeter, Block
Sewer Septic = # of BR, Gravity Sept Fld
Water Well
Architectural Style Contemporary
Level or Stories 2
Additional Building Above Grade, Below Grade
Structure Type Cathedral Ceilings,Dry Wall
New Construction N
Schools
Elementary Schools Banneker
Middle Schools Blue Ridge
High Schools Loudoun Valley
School District Loudoun County Public Schools
Others
Senior Community No
Tax ID 527251785000
Ownership Fee Simple
SqFt Source Assessor
Acceptable Financing Cash, Conventional, FHA
Horse Property Y
Horse Feature Horses Allowed
Listing Terms Cash, Conventional, FHA
Financing Cash,Conventional,FHA
Special Listing Condition Standard
Read Less
Want to know what your home might be worth? Contact us for a FREE valuation!

Our team is ready to help you sell your home for the highest possible price ASAP

Bought with Sue G Smith • Compass
GET MORE INFORMATION





