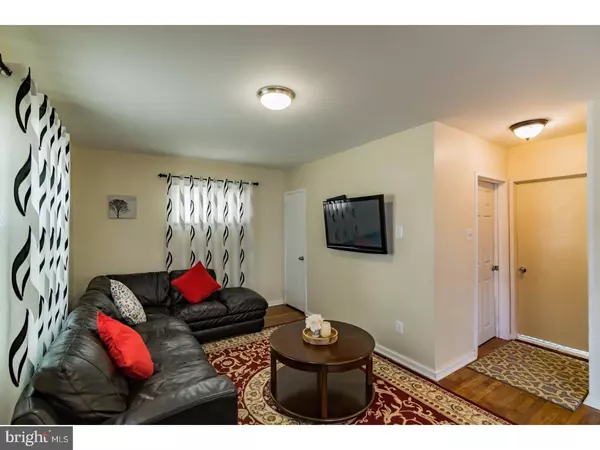$310,000
$325,000
4.6%For more information regarding the value of a property, please contact us for a free consultation.
36 EASTWOOD RD Berwyn, PA 19312
3 Beds
1 Bath
1,400 SqFt
Key Details
Sold Price $310,000
Property Type Single Family Home
Sub Type Detached
Listing Status Sold
Purchase Type For Sale
Square Footage 1,400 sqft
Price per Sqft $221
Subdivision Easttown Woods
MLS Listing ID 1001228599
Sold Date 06/15/18
Style Colonial
Bedrooms 3
Full Baths 1
HOA Y/N N
Abv Grd Liv Area 1,400
Originating Board TREND
Year Built 1953
Annual Tax Amount $4,104
Tax Year 2018
Lot Size 10,728 Sqft
Acres 0.25
Lot Dimensions 0X0
Property Description
Rare opportunity to live in Berwyn, Chester County with Tredyffrin-Eastown Schools at this price point. This 3 Bedroom home with walk-out basement is conveniently located in Eastown Woods and is close to shopping, dining and public transportation. Clean and bright inside and quiet and peaceful outside, this home could be a great starter home for most. The electric panel and hot water heater have been replace and the gas oven/range has been replaced and converted to electric. Don't miss out on this opportunity, schedule a showing to come and tour this home and be impressed by it offerings and neighborhood!
Location
State PA
County Chester
Area Easttown Twp (10355)
Zoning R5
Rooms
Other Rooms Living Room, Dining Room, Primary Bedroom, Bedroom 2, Kitchen, Bedroom 1, Attic
Basement Full, Unfinished, Outside Entrance
Interior
Hot Water Natural Gas
Heating Gas, Forced Air
Cooling Central A/C
Flooring Wood
Fireplace N
Heat Source Natural Gas
Laundry Basement
Exterior
Exterior Feature Patio(s)
Water Access N
Roof Type Pitched
Accessibility None
Porch Patio(s)
Garage N
Building
Story 1.5
Sewer Public Sewer
Water Public
Architectural Style Colonial
Level or Stories 1.5
Additional Building Above Grade
New Construction N
Schools
Elementary Schools Devon
Middle Schools Tredyffrin-Easttown
High Schools Conestoga Senior
School District Tredyffrin-Easttown
Others
Senior Community No
Tax ID 55-02M-0114
Ownership Fee Simple
Read Less
Want to know what your home might be worth? Contact us for a FREE valuation!

Our team is ready to help you sell your home for the highest possible price ASAP

Bought with Non Subscribing Member • Non Member Office
GET MORE INFORMATION





