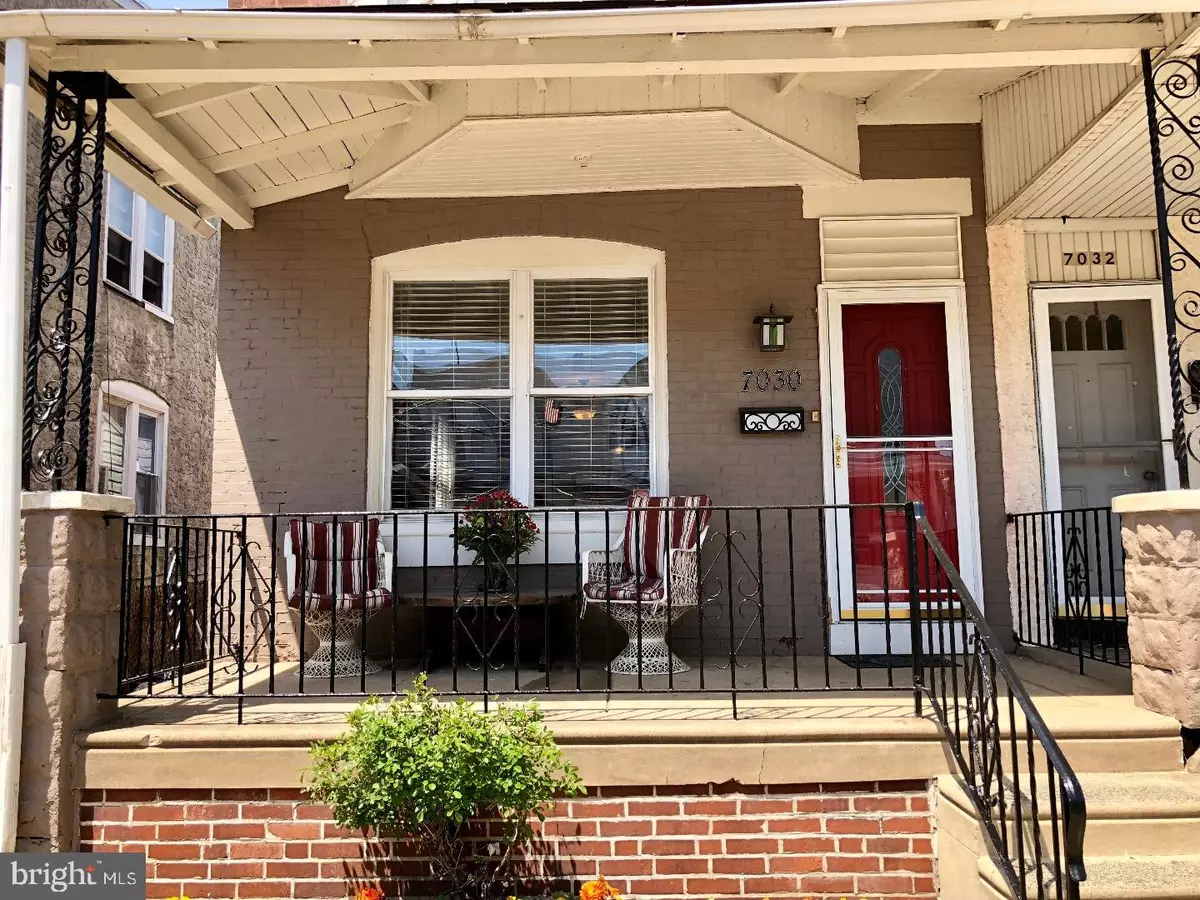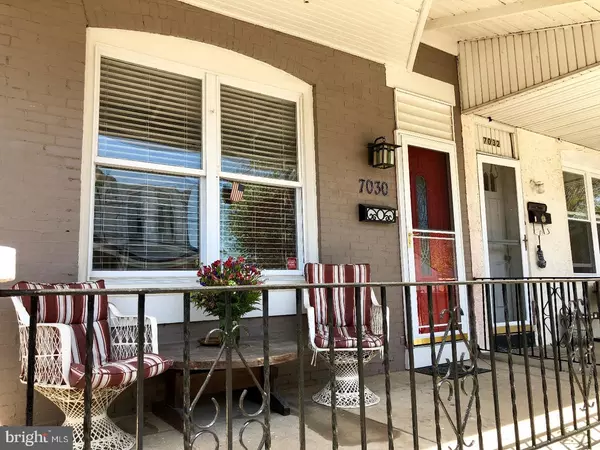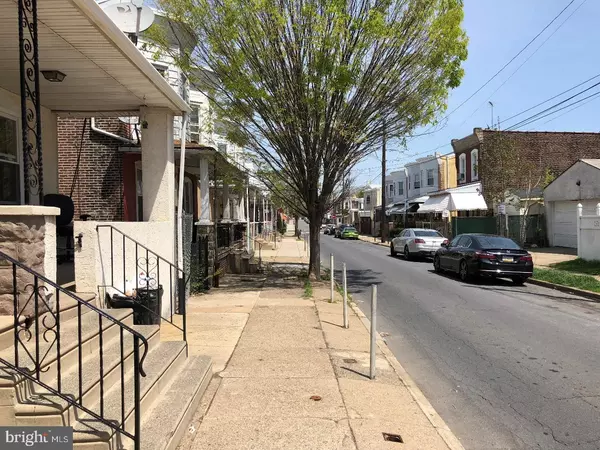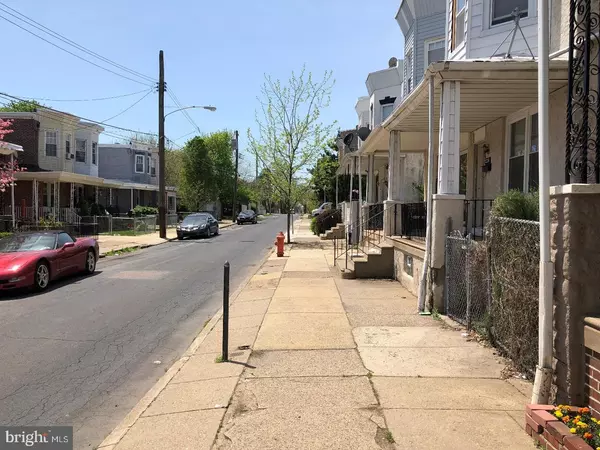$140,000
$139,900
0.1%For more information regarding the value of a property, please contact us for a free consultation.
7030 VANDIKE ST Philadelphia, PA 19135
3 Beds
1 Bath
1,280 SqFt
Key Details
Sold Price $140,000
Property Type Single Family Home
Sub Type Twin/Semi-Detached
Listing Status Sold
Purchase Type For Sale
Square Footage 1,280 sqft
Price per Sqft $109
Subdivision Tacony
MLS Listing ID 1000477588
Sold Date 06/15/18
Style Straight Thru
Bedrooms 3
Full Baths 1
HOA Y/N N
Abv Grd Liv Area 1,280
Originating Board TREND
Year Built 1910
Annual Tax Amount $1,417
Tax Year 2018
Lot Size 1,650 Sqft
Acres 0.04
Lot Dimensions 22X75
Property Description
Find Yourself Home in this Fully Transformed Straight Thru in Tacony Area. Gorgeous Engineered Oak Wood Flooring Welcomes You Upon Entering the Massive Living Room Area with 11-ft High Cathedral Ceilings Boasting Crown Molding. Walk Straight Thru the Oversized Dining Room Area to your Tastefully Redone Kitchen complete with Quartz Counter Tops, Thin Tile & Glass Mosaic Backsplash, Under-mount Sink, Soft Close 37-in Classic White Cabinetry, Stainless Steel Appliances including Fridge, Electric Cooktop, and Dishwasher. A Spacious 11' x 7' Laundry Room off the Kitchen Allows Access to Your Fenced-in Back Yard. The Upper Floor Offers a Full 3-Piece Bathroom & 3 Spacious Bedrooms with Ample Closet Space as well more Hallway Closet Space. Basement Area Houses all Mechanical Systems and Offers Plenty of Room for Storage. Schedule Your Appointment and Find Yourself Home Today!
Location
State PA
County Philadelphia
Area 19135 (19135)
Zoning RSA3
Rooms
Other Rooms Living Room, Dining Room, Primary Bedroom, Bedroom 2, Kitchen, Bedroom 1, Laundry, Other
Basement Full, Unfinished
Interior
Interior Features Dining Area
Hot Water Electric
Heating Electric, Baseboard
Cooling Wall Unit
Fireplace N
Heat Source Electric
Laundry Main Floor
Exterior
Water Access N
Accessibility None
Garage N
Building
Story 2
Sewer Public Sewer
Water Public
Architectural Style Straight Thru
Level or Stories 2
Additional Building Above Grade
New Construction N
Schools
School District The School District Of Philadelphia
Others
Senior Community No
Tax ID 412422300
Ownership Fee Simple
Read Less
Want to know what your home might be worth? Contact us for a FREE valuation!

Our team is ready to help you sell your home for the highest possible price ASAP

Bought with Jesse Rios • BHHS Fox & Roach-Center City Walnut
GET MORE INFORMATION





