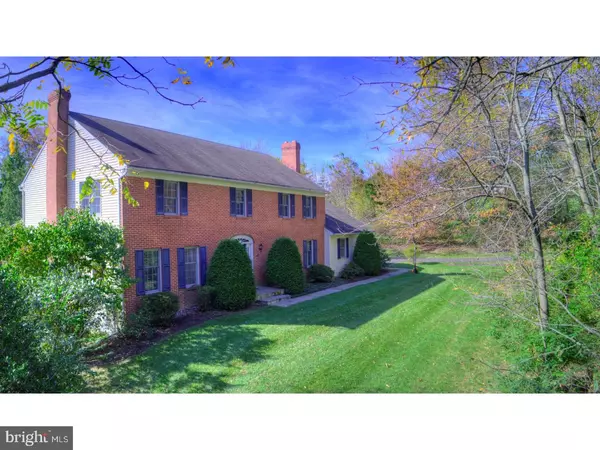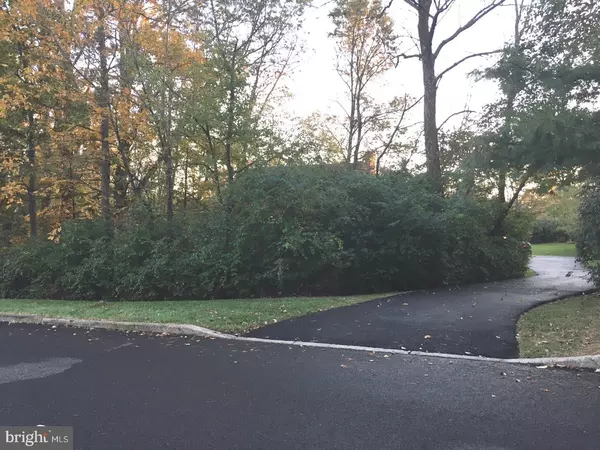$530,000
$549,900
3.6%For more information regarding the value of a property, please contact us for a free consultation.
4787 ESSEX DR Doylestown, PA 18902
4 Beds
3 Baths
3,252 SqFt
Key Details
Sold Price $530,000
Property Type Single Family Home
Sub Type Detached
Listing Status Sold
Purchase Type For Sale
Square Footage 3,252 sqft
Price per Sqft $162
Subdivision Fox Hunt Ests
MLS Listing ID 1000387176
Sold Date 06/15/18
Style Colonial
Bedrooms 4
Full Baths 2
Half Baths 1
HOA Y/N N
Abv Grd Liv Area 3,252
Originating Board TREND
Year Built 1990
Annual Tax Amount $10,319
Tax Year 2018
Lot Size 1.380 Acres
Acres 1.38
Lot Dimensions 1.38 ACRES
Property Description
Welcome to the best bargain in Fox Hunt Estates! This quality custom-built home by John Arrow offers a unique opportunity for the buyers who wants to live in a great neighborhood and would like to do their own 'updating'. The home offers a private setting and has been lovingly maintained by the original owners. There's no limit to what you can do to update this property in a neighborhood where average home prices are significantly higher. A gracious center hall Colonial with a traditional floor plan and gracious entry foyer; beautiful hardwood floors throughout most of 1st floor; detailed mill work, pocket doors, and lots of natural sunlight. The large formal living room with wood burning FP opens to a rear screened-in porch. The elegant formal dining room has a walk-in bay window. The warm and inviting family room features a brick wood burning fireplace flanked by built-in cabinets and bookcases. The bright and sunny kitchen has rich cherry cabinets, granite counters, tile back splash, walk-in pantry, desk and breakfast room with bay window offering beautiful views of the back yard. Down the hallway off the kitchen is the 1st floor laundry room which offers loads of cabinets, counter space & a sink; the powder room and a convenient back exit. A turned staircase takes you upstairs; The master bedroom suite has a large walk-in closet with pull down stairs to storage attic; a second double suit closet and a spacious master bathroom with dual vanity, Jacuzzi tub and separate stall shower. There are three additional nice size bedrooms and a hall bathroom with dual vanity, Plus - a small bonus room with a window & closet - previously used as a cozy office with desk & filing cabinets. The unfinished walk-out basement has high ceilings and offers loads of storage space and has recently been professionally waterproofed with a transferable lifetime warranty. Ideal for future finishing! There are racks of storage shelving and a large walk-in Cedar Closet too! Walk out to the back yard and enjoy the tranquil setting. Just off the screened-in porch is a sunny deck and walkway to the back door and driveway. The attached garage has dual electronic openers and a nice alcove for additional storage and a convenient side door. With this 1+ acre lot and Public Sewers, the sky's the limit as all the homes in Fox Hunt are different and unique and you can't 'over-improve'! Views from every window - Priceless!
Location
State PA
County Bucks
Area Plumstead Twp (10134)
Zoning R1
Rooms
Other Rooms Living Room, Dining Room, Primary Bedroom, Bedroom 2, Bedroom 3, Kitchen, Family Room, Bedroom 1, Laundry, Other
Basement Full
Interior
Interior Features Primary Bath(s), Butlers Pantry, Stall Shower, Dining Area
Hot Water Electric
Heating Oil, Forced Air
Cooling Central A/C
Flooring Wood, Fully Carpeted, Vinyl
Fireplaces Number 2
Fireplaces Type Brick
Equipment Built-In Range, Dishwasher, Disposal
Fireplace Y
Window Features Bay/Bow
Appliance Built-In Range, Dishwasher, Disposal
Heat Source Oil
Laundry Main Floor
Exterior
Exterior Feature Deck(s), Porch(es)
Parking Features Inside Access, Garage Door Opener
Garage Spaces 5.0
Utilities Available Cable TV
Water Access N
Roof Type Shingle
Accessibility None
Porch Deck(s), Porch(es)
Attached Garage 2
Total Parking Spaces 5
Garage Y
Building
Lot Description Level, Open, Trees/Wooded, Front Yard, Rear Yard, SideYard(s)
Story 2
Foundation Brick/Mortar
Sewer Public Sewer
Water Well
Architectural Style Colonial
Level or Stories 2
Additional Building Above Grade
New Construction N
Schools
Elementary Schools Groveland
Middle Schools Tohickon
High Schools Central Bucks High School East
School District Central Bucks
Others
Senior Community No
Tax ID 34-037-033
Ownership Fee Simple
Security Features Security System
Acceptable Financing Conventional, VA
Listing Terms Conventional, VA
Financing Conventional,VA
Read Less
Want to know what your home might be worth? Contact us for a FREE valuation!

Our team is ready to help you sell your home for the highest possible price ASAP

Bought with Ellen M Paul • BHHS Fox & Roach-Doylestown

GET MORE INFORMATION





