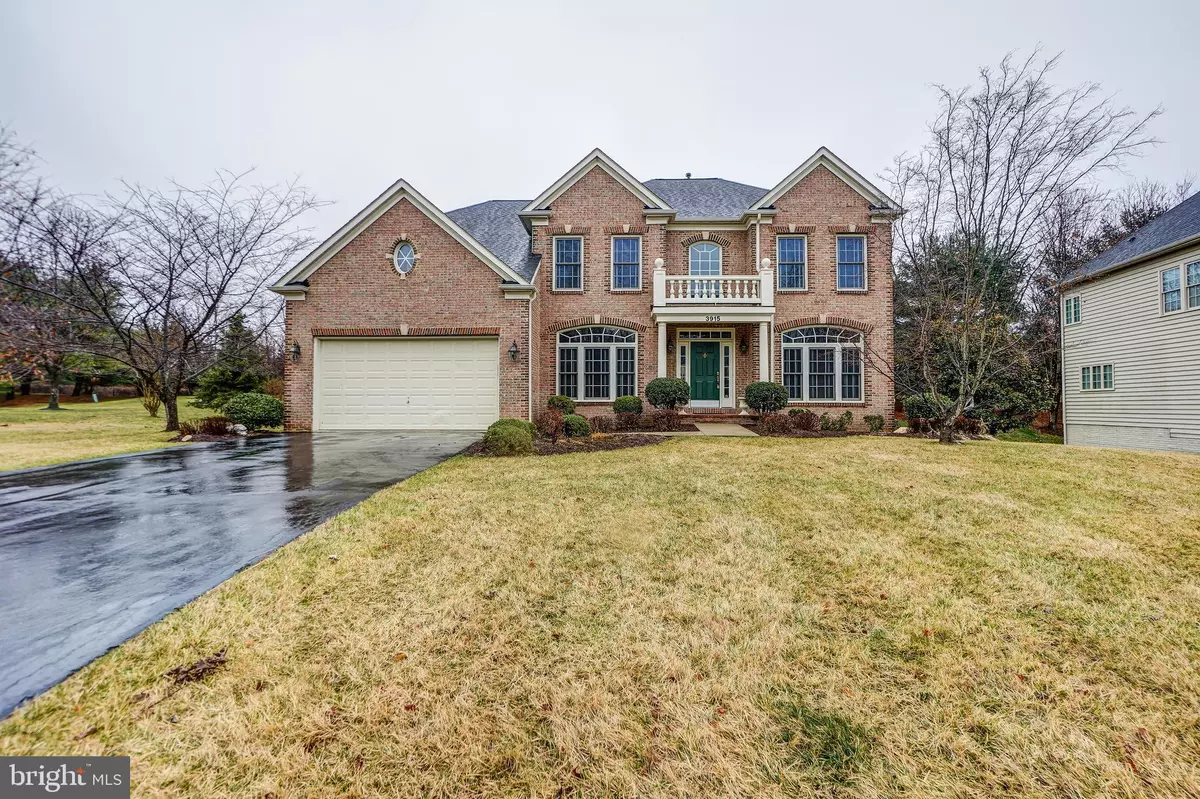$981,000
$981,000
For more information regarding the value of a property, please contact us for a free consultation.
3915 ARBOR CREST WAY Rockville, MD 20853
4 Beds
3 Baths
3,594 SqFt
Key Details
Sold Price $981,000
Property Type Single Family Home
Sub Type Detached
Listing Status Sold
Purchase Type For Sale
Square Footage 3,594 sqft
Price per Sqft $272
Subdivision Smalls Nursery
MLS Listing ID MDMC2041058
Sold Date 04/06/22
Style Colonial
Bedrooms 4
Full Baths 2
Half Baths 1
HOA Fees $71/mo
HOA Y/N Y
Abv Grd Liv Area 3,594
Originating Board BRIGHT
Year Built 2001
Annual Tax Amount $8,591
Tax Year 2022
Lot Size 0.408 Acres
Acres 0.41
Property Description
Come buy this wonderful brick front colonial in the highly sought after Preserve's at Smalls Nursery! This large home rests on an awesome lot with open space next to your home and a private backyard with a beautiful deck. This outstanding home has a grand 2 story foyer entrance and 2 story family room with fireplace. Light color hardwood floors throughout the main level! Spacious and bright kitchen with breakfast/sunroom overlooking the backyard. Kitchen equipped with center island, corian counters, maple cabinets, and a large breakfast bar! Huge primary bedroom suite plus 3 large bedrooms! Home comes with built-in surround sound system and in-wall speakers! Enormous unfinished walkout basement is ready for you to finish YOUR way to complete this fantastic home. Note, offers need to be handed in by Monday March 14th at 2pm. Thank you
Location
State MD
County Montgomery
Zoning RE1
Direction South
Rooms
Other Rooms Game Room, Family Room, Study, Sun/Florida Room, Laundry, Mud Room, Storage Room, Utility Room
Basement Daylight, Full, Full, Outside Entrance, Unfinished, Walkout Level, Windows, Rough Bath Plumb
Interior
Interior Features Breakfast Area, Family Room Off Kitchen, Kitchen - Country, Dining Area, Window Treatments, Primary Bath(s), Wood Floors, Upgraded Countertops, Floor Plan - Open
Hot Water Natural Gas
Heating Forced Air
Cooling Ceiling Fan(s), Central A/C
Fireplaces Number 1
Fireplaces Type Equipment
Equipment Cooktop, Dishwasher, Disposal, Dryer, Exhaust Fan, Icemaker, Microwave, Oven - Double, Oven - Wall, Range Hood, Refrigerator, Washer
Furnishings No
Fireplace Y
Window Features Bay/Bow,Double Pane,Palladian,Screens
Appliance Cooktop, Dishwasher, Disposal, Dryer, Exhaust Fan, Icemaker, Microwave, Oven - Double, Oven - Wall, Range Hood, Refrigerator, Washer
Heat Source Natural Gas
Laundry Main Floor
Exterior
Exterior Feature Deck(s), Patio(s)
Parking Features Garage Door Opener
Garage Spaces 2.0
Amenities Available Tot Lots/Playground
Water Access N
View Street, Trees/Woods
Roof Type Asphalt
Accessibility 2+ Access Exits
Porch Deck(s), Patio(s)
Road Frontage City/County
Attached Garage 2
Total Parking Spaces 2
Garage Y
Building
Lot Description Backs - Open Common Area, Backs to Trees, Irregular
Story 3
Foundation Concrete Perimeter
Sewer Public Sewer
Water Public
Architectural Style Colonial
Level or Stories 3
Additional Building Above Grade, Below Grade
Structure Type Cathedral Ceilings,Tray Ceilings,9'+ Ceilings,Vaulted Ceilings
New Construction N
Schools
High Schools Rockville
School District Montgomery County Public Schools
Others
Pets Allowed Y
HOA Fee Include Management
Senior Community No
Tax ID 160803188158
Ownership Fee Simple
SqFt Source Assessor
Acceptable Financing Conventional
Listing Terms Conventional
Financing Conventional
Special Listing Condition Standard
Pets Allowed No Pet Restrictions
Read Less
Want to know what your home might be worth? Contact us for a FREE valuation!

Our team is ready to help you sell your home for the highest possible price ASAP

Bought with Gali Jeanette Sapir • Long & Foster Real Estate, Inc.

GET MORE INFORMATION





