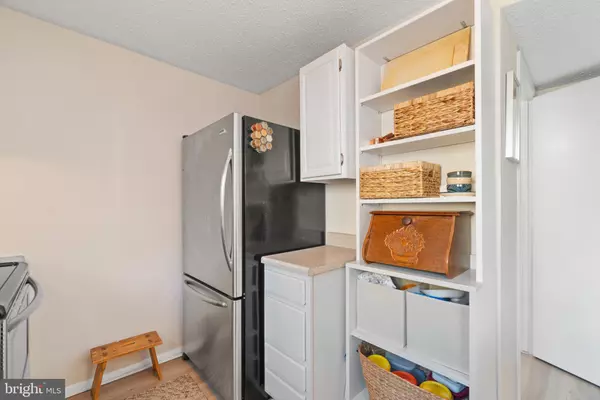$335,072
$300,000
11.7%For more information regarding the value of a property, please contact us for a free consultation.
13603 BENTLEY CIR Woodbridge, VA 22192
3 Beds
2 Baths
1,060 SqFt
Key Details
Sold Price $335,072
Property Type Townhouse
Sub Type Interior Row/Townhouse
Listing Status Sold
Purchase Type For Sale
Square Footage 1,060 sqft
Price per Sqft $316
Subdivision Rollingwood Village
MLS Listing ID VAPW2021566
Sold Date 04/05/22
Style Traditional
Bedrooms 3
Full Baths 1
Half Baths 1
HOA Fees $75/mo
HOA Y/N Y
Abv Grd Liv Area 1,060
Originating Board BRIGHT
Year Built 1980
Annual Tax Amount $3,027
Tax Year 2021
Lot Size 1,320 Sqft
Acres 0.03
Property Description
***MULTIPLE OFFERS RECEIVED. OFFER DEADLINE 3/6/22 @9:00PM***
Snag this charming townhome located the Rollingwood Village community. The home has been lovingly maintained and prepared for the market. Fresh paint, newer flooring through out and updated bathrooms make this home turn key. The roof was replaced in 2018, almost all of the windows have been replaced with low-e vinyl clad windows. The kitchen features newer stainless appliances, a water purifier, neutral color counter tops & cabinets and additional shelving for added storage. The unfinished basement is ready for your finishing touches. Lower level washer and dryer. Radon mitigation system in place. Fully fenced backyard with patio and storage shed. The home is a few strides away from the community playground. Two assigned parking spaces and plenty of visitor parking. This home is turn-key and ready to be yours. Seller post occupancy for 30 days preferred. Thank you for your interest.
Location
State VA
County Prince William
Zoning R6
Rooms
Other Rooms Living Room, Dining Room, Bedroom 2, Bedroom 3, Kitchen, Basement, Laundry, Bathroom 1, Primary Bathroom, Half Bath
Basement Full, Unfinished
Interior
Hot Water Electric
Heating Heat Pump(s)
Cooling Central A/C
Flooring Carpet, Ceramic Tile, Luxury Vinyl Plank
Equipment Dishwasher, Disposal, Exhaust Fan, Stove, Stainless Steel Appliances, Washer, Water Dispenser, Water Heater, Water Conditioner - Owned
Furnishings No
Fireplace N
Window Features ENERGY STAR Qualified,Energy Efficient,Double Pane,Low-E,Replacement,Vinyl Clad
Appliance Dishwasher, Disposal, Exhaust Fan, Stove, Stainless Steel Appliances, Washer, Water Dispenser, Water Heater, Water Conditioner - Owned
Heat Source Electric
Laundry Basement
Exterior
Garage Spaces 2.0
Fence Fully
Water Access N
Roof Type Architectural Shingle
Accessibility None
Total Parking Spaces 2
Garage N
Building
Lot Description Rear Yard
Story 2
Foundation Active Radon Mitigation
Sewer Public Sewer
Water Public
Architectural Style Traditional
Level or Stories 2
Additional Building Above Grade, Below Grade
New Construction N
Schools
School District Prince William County Public Schools
Others
Senior Community No
Tax ID 8292-35-2382
Ownership Fee Simple
SqFt Source Assessor
Acceptable Financing FHA, Cash, Conventional, VA
Horse Property N
Listing Terms FHA, Cash, Conventional, VA
Financing FHA,Cash,Conventional,VA
Special Listing Condition Standard
Read Less
Want to know what your home might be worth? Contact us for a FREE valuation!

Our team is ready to help you sell your home for the highest possible price ASAP

Bought with Stacy Cheshire • Keller Williams Capital Properties
GET MORE INFORMATION





