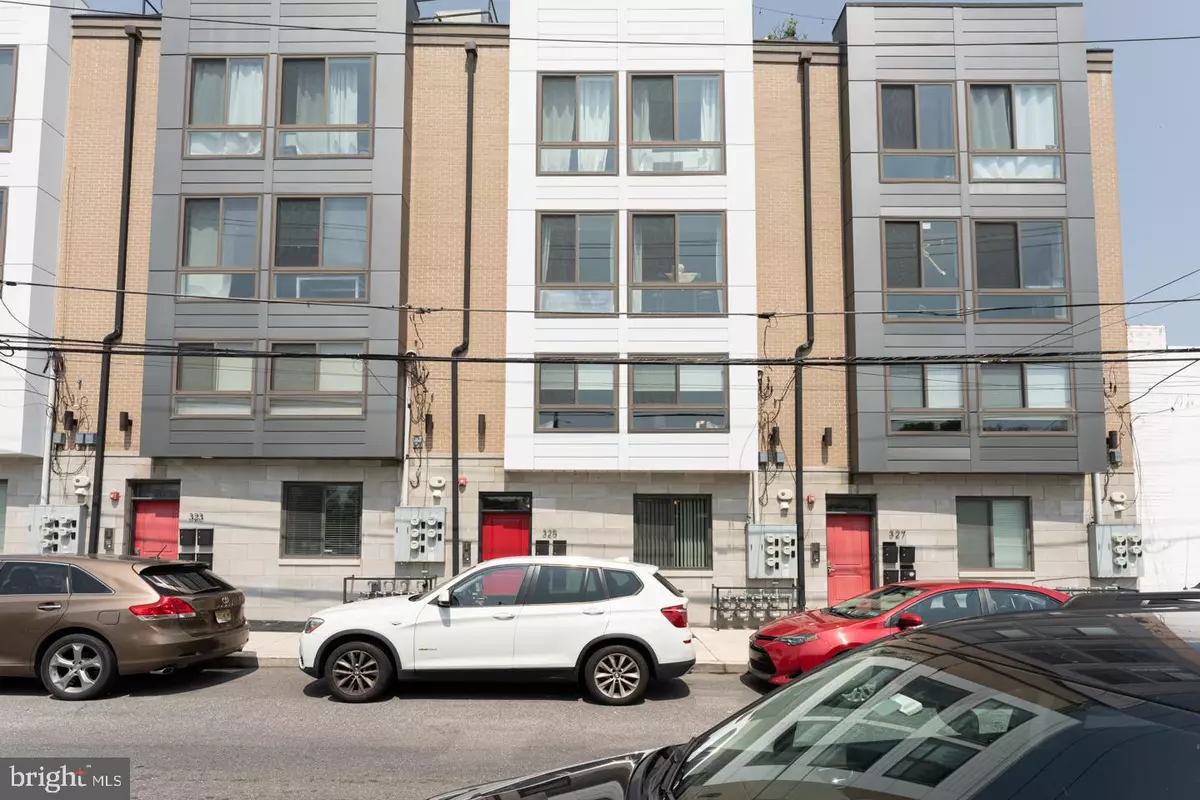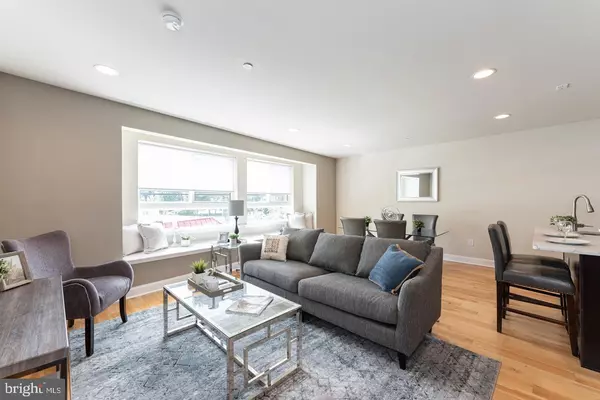$365,000
$375,000
2.7%For more information regarding the value of a property, please contact us for a free consultation.
325 E ALLEN ST #1 Philadelphia, PA 19125
2 Beds
2 Baths
1,503 SqFt
Key Details
Sold Price $365,000
Property Type Condo
Sub Type Condo/Co-op
Listing Status Sold
Purchase Type For Sale
Square Footage 1,503 sqft
Price per Sqft $242
Subdivision Fishtown
MLS Listing ID PAPH2061822
Sold Date 04/05/22
Style Unit/Flat
Bedrooms 2
Full Baths 2
Condo Fees $211/mo
HOA Y/N N
Abv Grd Liv Area 1,503
Originating Board BRIGHT
Year Built 2016
Annual Tax Amount $636
Tax Year 2021
Lot Dimensions 0.00 x 0.00
Property Description
Open floor plan Fishtown Tri-level ! The 1st level features a nicely sized bedroom with a large closet and full bathroom. The upstairs (3rd level ) consists of the open floor plan living room and chef ready kitchen. This room is perfect for entertaining and relaxing, large windows facing east allow ample natural light to fill the unit, and overlooks Penn Treaty Park and the Delaware River. The Kitchen features a Frigidaire Gallery stainless steel appliance package, which includes a French door refrigerator, dishwasher, and 5 burner gas stove. Very pleasing color scheme with dark brown and frosted glass cabinetry, glass tiled backsplash, complimenting marble counters and island. The Island provides extra prep space and seating. There is an Air-phone intercom system with a camera feed on this level, and custom steel railing throughout. Continue down to the lower level which consists of a the master bedroom with en-suite bathroom, and laundry room with brand new front loading full sized washer and dryer. The en-suite bathroom features a glass enclosed shower with a marble bench. This is a superb location for Fishtown and commuters. Very easy access to I-95 and Columbus Blvd. Walking distance to numerous renown cafe's, eateries, pubs, and restaurants. Directly across the street from lovely Penn Treaty park and the Delaware river.
Location
State PA
County Philadelphia
Area 19125 (19125)
Zoning RSA5
Rooms
Other Rooms Living Room, Dining Room, Kitchen
Basement Fully Finished
Main Level Bedrooms 1
Interior
Hot Water Electric
Heating Central
Cooling Central A/C
Heat Source Electric
Exterior
Amenities Available None
Water Access N
Accessibility None
Garage N
Building
Story 2
Unit Features Garden 1 - 4 Floors
Sewer Public Sewer
Water Public
Architectural Style Unit/Flat
Level or Stories 2
Additional Building Above Grade, Below Grade
New Construction N
Schools
School District The School District Of Philadelphia
Others
Pets Allowed Y
HOA Fee Include Common Area Maintenance,Ext Bldg Maint
Senior Community No
Tax ID 888181130
Ownership Condominium
Special Listing Condition Standard
Pets Allowed No Pet Restrictions
Read Less
Want to know what your home might be worth? Contact us for a FREE valuation!

Our team is ready to help you sell your home for the highest possible price ASAP

Bought with Ali Weaver • Compass RE
GET MORE INFORMATION





