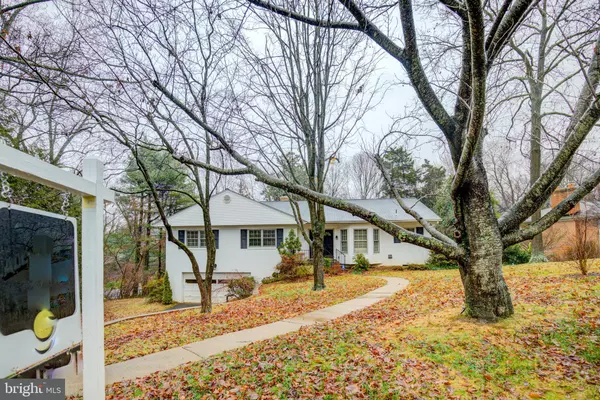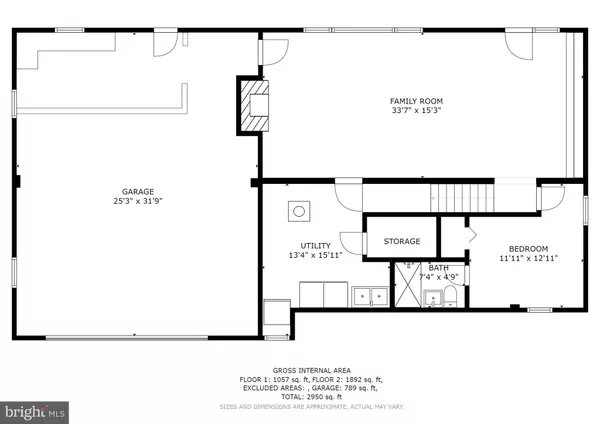$1,350,000
$1,289,000
4.7%For more information regarding the value of a property, please contact us for a free consultation.
1621 CRESCENT LN Mclean, VA 22101
4 Beds
3 Baths
1,884 SqFt
Key Details
Sold Price $1,350,000
Property Type Single Family Home
Sub Type Detached
Listing Status Sold
Purchase Type For Sale
Square Footage 1,884 sqft
Price per Sqft $716
Subdivision Chesterbrook
MLS Listing ID VAFX2043436
Sold Date 04/01/22
Style Ranch/Rambler
Bedrooms 4
Full Baths 3
HOA Y/N N
Abv Grd Liv Area 1,884
Originating Board BRIGHT
Year Built 1959
Annual Tax Amount $11,824
Tax Year 2021
Lot Size 0.414 Acres
Acres 0.41
Property Description
Wonderful opportunity to buy this close in move-in ready home, beautifully sited on a generous .4 acre corner lot walking distance from Arlington.
Home has a large footprint and makes great use of the topography of the lot. There is a level front yard at street level, a full walk out back yard, a walk-out side porch/yard and front load two car garage on the lower level! A charming front porch greets you with double doors that open into formal foyer with coat closet. There is a spacious living room across the rear of home with views of back yard, and an updated gas fireplace with wood mantle. The separate formal dining room is large with a pocket door to the kitchen. The kitchen offers gas cooktop cooking, granite counters, double wall ovens, and a large pantry. There is eating space or cozy family room off the kitchen with front bay window, as well as a side kitchen door that leads to a walk-out side patio, perfect for grilling or watching the sun set. Three generous sized bedrooms are on the main level with two full baths and pull down stairs to the attic. The owner's suite is on the rear of the home with private bath and large walk-in shower. Each bedroom closet has built-in organizers. The lower level features a spacious rec room across the rear of the home with a wood burning brick fireplace. The walls are paneled with solid paneling and there is a wall of custom built-in wood shelving and cabinetry. Double glass doors lead to the walk-out rear deck and back yard. There is new carpeting on the lower level as well as the fourth bedroom and third full bath. The laundry room is oversized and features a walk-in closet under the stairs and an extra refrigerator/freezer that conveys with the home. Don't miss the oversized two car front loading garage with two built-in workshop areas. The larger workshop is at the rear of the garage and is elevated with knee high walls and a rear door leading to the back yard. The rear yard is also fenced. Great McLean school pyramid and super close in location with only two lights to DC! Home has been freshly painted inside and most kitchen appliances are fairly new. Major systems have been maintained and home has great bones and very livable until new buyer is ready to make updates. So much space and so much potential! Don't miss this special property and opportunity.
Location
State VA
County Fairfax
Zoning 120
Direction West
Rooms
Other Rooms Living Room, Dining Room, Primary Bedroom, Bedroom 2, Bedroom 3, Bedroom 4, Kitchen, Family Room, Foyer, Laundry, Workshop
Basement Connecting Stairway, Outside Entrance, Sump Pump, Fully Finished, Daylight, Full, Full, Garage Access, Heated, Interior Access, Rear Entrance, Shelving, Walkout Level, Windows, Workshop, Improved
Main Level Bedrooms 3
Interior
Interior Features Breakfast Area, Built-Ins, Carpet, Ceiling Fan(s), Dining Area, Family Room Off Kitchen, Floor Plan - Traditional, Formal/Separate Dining Room, Kitchen - Eat-In, Primary Bath(s), Recessed Lighting, Stall Shower, Tub Shower, Upgraded Countertops, Walk-in Closet(s), Wood Floors
Hot Water Natural Gas
Heating Forced Air
Cooling Ceiling Fan(s), Central A/C
Flooring Ceramic Tile, Concrete, Hardwood, Laminate Plank, Carpet, Wood
Fireplaces Number 2
Fireplaces Type Gas/Propane, Screen, Mantel(s), Brick
Equipment Cooktop, Dishwasher, Disposal, Dryer - Electric, Exhaust Fan, Extra Refrigerator/Freezer, Humidifier, Icemaker, Oven - Wall, Refrigerator, Washer
Furnishings No
Fireplace Y
Window Features Double Hung,Screens,Storm,Wood Frame,Bay/Bow
Appliance Cooktop, Dishwasher, Disposal, Dryer - Electric, Exhaust Fan, Extra Refrigerator/Freezer, Humidifier, Icemaker, Oven - Wall, Refrigerator, Washer
Heat Source Natural Gas
Laundry Has Laundry, Lower Floor, Washer In Unit
Exterior
Exterior Feature Deck(s)
Parking Features Garage Door Opener, Additional Storage Area, Basement Garage, Garage - Front Entry, Inside Access, Oversized
Garage Spaces 7.0
Fence Chain Link, Fully, Rear
Utilities Available Cable TV Available, Natural Gas Available, Phone Available, Sewer Available, Water Available
Water Access N
View Garden/Lawn, Scenic Vista, Street, Trees/Woods
Roof Type Asphalt
Accessibility None
Porch Deck(s)
Road Frontage City/County, Public
Attached Garage 2
Total Parking Spaces 7
Garage Y
Building
Lot Description Corner, Rear Yard, Trees/Wooded, Other
Story 2
Foundation Slab
Sewer Public Sewer
Water Public
Architectural Style Ranch/Rambler
Level or Stories 2
Additional Building Above Grade
New Construction N
Schools
Elementary Schools Chesterbrook
Middle Schools Longfellow
High Schools Mclean
School District Fairfax County Public Schools
Others
Pets Allowed Y
Senior Community No
Tax ID 0314 18 0002
Ownership Fee Simple
SqFt Source Assessor
Security Features Electric Alarm,Security System,Smoke Detector,Surveillance Sys
Acceptable Financing Cash, Conventional, VA
Horse Property N
Listing Terms Cash, Conventional, VA
Financing Cash,Conventional,VA
Special Listing Condition Standard
Pets Allowed No Pet Restrictions
Read Less
Want to know what your home might be worth? Contact us for a FREE valuation!

Our team is ready to help you sell your home for the highest possible price ASAP

Bought with Michelle Zelsman • Coldwell Banker Realty

GET MORE INFORMATION





